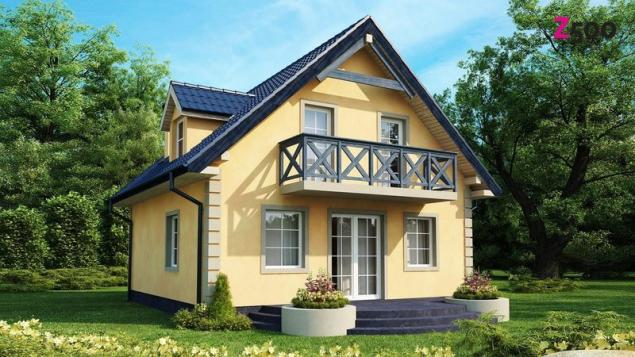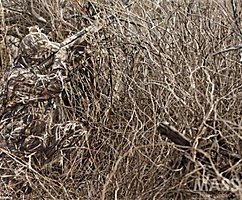Frame house – warm in winter, cool in summer
 Bashny.Net
Bashny.Net
Everyone wants his house was secure, comfortable, and warm all year round. And most importantly – to build quickly and inexpensively. All these requirements are met a typical frame house. Warm in winter and cool in summer. Therefore, such building in Japan reaches 45 - 50% in the US, Canada, Norway, Sweden – 75 -80% in Germany, Finland and other Western European countries – 50% and in the Nordic countries – 80%.
What is a frame building?
This structure, which consists of mounted on the Foundation frame vertically mounted wooden beams. The spaces between them filled with insulation. With the outer and inner sides of these walls are sheathed with OSB, OSB sandwich panels. The appearance of the structure depends on the finish. For decorative plating is used, the siding or ceramic tile, thermal panels, stones or timber.

For making of frames is used most often coniferous wood and wooden beams. Metal frames are rarely used because they increase the cost of construction of 55-75 percent.
The installation of one building depending on the selected technology can take from one to three or four months. It is necessary to have drawings of frame houses, which experts consider to be the most time-consuming and laborious process.
Appearing almost simultaneously in different countries, frame house has evolved in their own ways. The most common canadian technology, German technology timber-framed buildings and ready houses the switchboard Assembly plant. The principle of construction they have one. But they differ in the materials used and their combinations, the level of industrialization of the manufacture of the housing complex, method of installation and mounting of certain elements of structures.
The house was warm
Warm to build a frame house without the use of good insulation is impossible, so his choice is given special attention.
For insulation used eco straw, the fire of hemp, cellulose and other eco-insulation.After the cell frame filled with insulation, be sure to fit the inner side of the vapor barrier, and external hydro - and wind protection.

If you do not plan to live all year round, it is more advantageous to install a furnace for solid fuel, increasing in the construction of the thickness of the insulation to 25 cm After the air in the frame house is heated quickly due to the use of frame technology and insulation.
Experts estimate that the consumption of heat per 1 square meter timber frame house is almost two times less than in brick houses.
When the decision to build a timber frame house, you must first select a project to calculate the amount of materials and types, not only for the Foundation and the main structure, but also for roof, attic, basement, decorative finish. Of course, you can build it with their hands, but experts will cope faster and better.
P. S. And remember, only by changing their consumption — together we change the world! ©
Source: termodom.net/2016/11/karkasnyj-dom-teplo-zimoj-proxladno-letom/
What is a frame building?
This structure, which consists of mounted on the Foundation frame vertically mounted wooden beams. The spaces between them filled with insulation. With the outer and inner sides of these walls are sheathed with OSB, OSB sandwich panels. The appearance of the structure depends on the finish. For decorative plating is used, the siding or ceramic tile, thermal panels, stones or timber.

For making of frames is used most often coniferous wood and wooden beams. Metal frames are rarely used because they increase the cost of construction of 55-75 percent.
The installation of one building depending on the selected technology can take from one to three or four months. It is necessary to have drawings of frame houses, which experts consider to be the most time-consuming and laborious process.
Appearing almost simultaneously in different countries, frame house has evolved in their own ways. The most common canadian technology, German technology timber-framed buildings and ready houses the switchboard Assembly plant. The principle of construction they have one. But they differ in the materials used and their combinations, the level of industrialization of the manufacture of the housing complex, method of installation and mounting of certain elements of structures.
The house was warm
Warm to build a frame house without the use of good insulation is impossible, so his choice is given special attention.
For insulation used eco straw, the fire of hemp, cellulose and other eco-insulation.After the cell frame filled with insulation, be sure to fit the inner side of the vapor barrier, and external hydro - and wind protection.

If you do not plan to live all year round, it is more advantageous to install a furnace for solid fuel, increasing in the construction of the thickness of the insulation to 25 cm After the air in the frame house is heated quickly due to the use of frame technology and insulation.
Experts estimate that the consumption of heat per 1 square meter timber frame house is almost two times less than in brick houses.
When the decision to build a timber frame house, you must first select a project to calculate the amount of materials and types, not only for the Foundation and the main structure, but also for roof, attic, basement, decorative finish. Of course, you can build it with their hands, but experts will cope faster and better.
P. S. And remember, only by changing their consumption — together we change the world! ©
Source: termodom.net/2016/11/karkasnyj-dom-teplo-zimoj-proxladno-letom/
Tags
See also
The same place in summer and winter
25 tricks that will transfer your home to a new level
Brian Chesky and Alfred Lin: What is the secret of the company's culture?
DEAD DOCTORS DO NOT LIE
Want a decent man? Remember these 7 phrases!
Sick, better go to the vet...
3 deepest desires of MEN
















