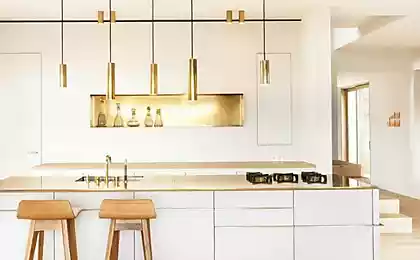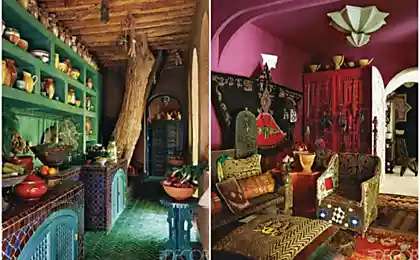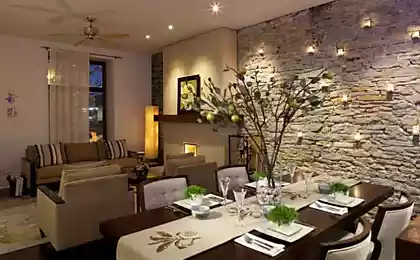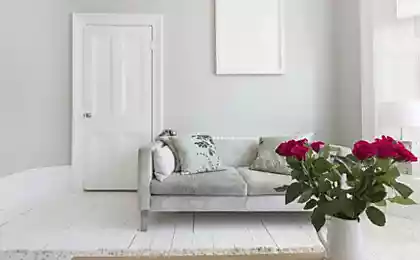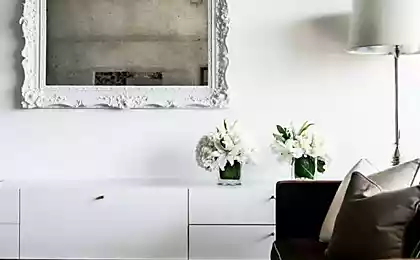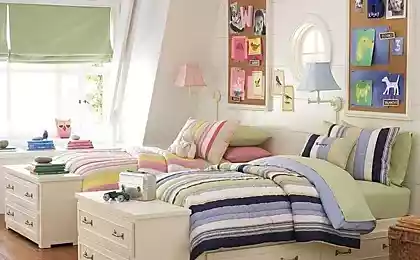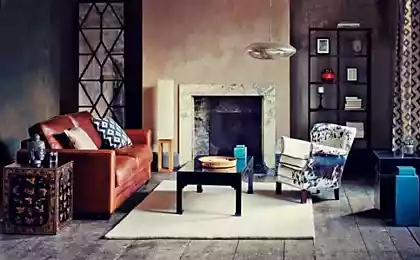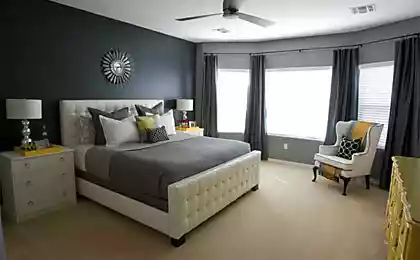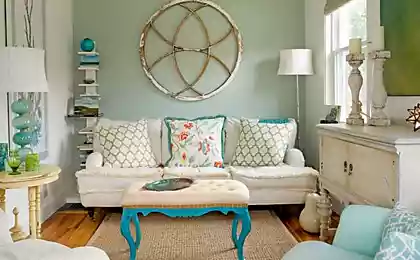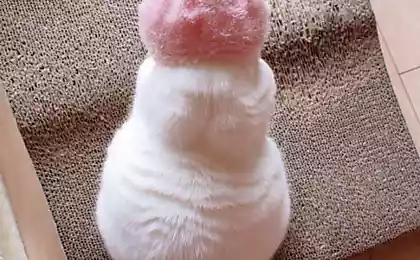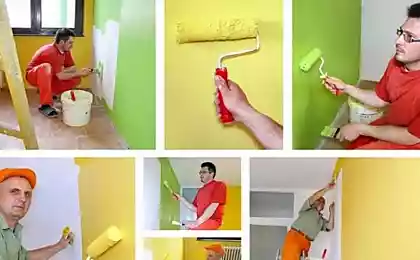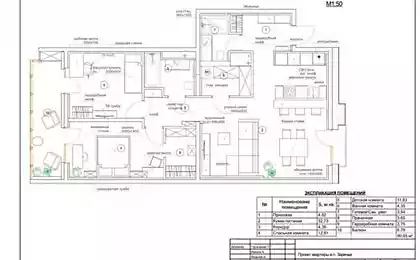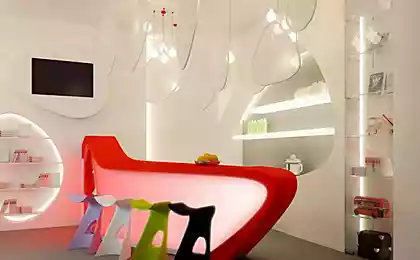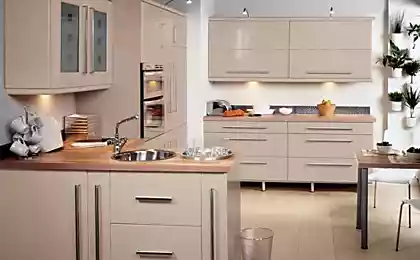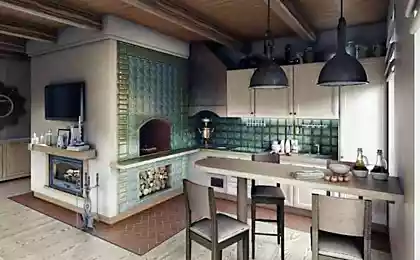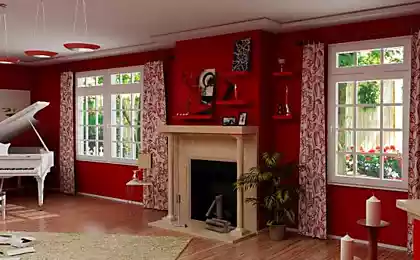469
A single space in the interior.

Architectural Bureau Alexandra Fedorova worked on the interior design of apartments in residential complex Wellton Park in Moscow. The apartment area is 120 sqm, the Main task was the creation of a common space, no corridors and into the room. That is why the hallway is part of the kitchen, and the kitchen part of the living room.
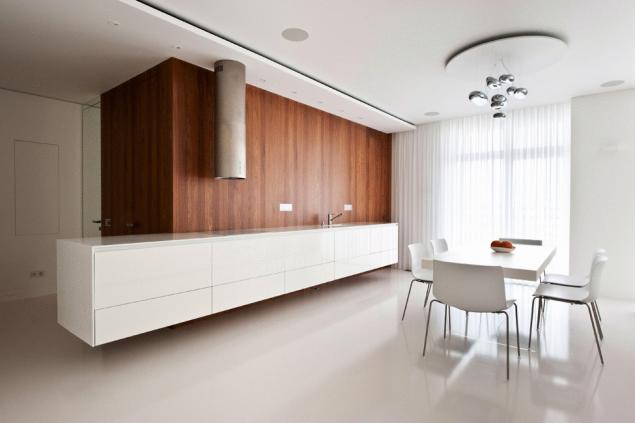

All ancillary items of the interior is camouflaged and does not clutter the space. So, console kitchen is also a shelf for gloves, keys and other details that the owners put at the entrance to the white rectangle hanging on a wooden cube. In this cube there are three invisible doors leading to office, guest bathroom and utility room. And the eye only opens a single living space and most importantly. A private area is also located behind the "hidden door" and the room's undivided, between the bedroom and the bathroom there is a blank wall. Glass separating the bathroom and the living room is transparent, but becomes opaque by pressing lightly on the "magic" button. The decoration is dominated by natural materials, including screed, natural stone on the walls of bathrooms, and wood in residential areas.
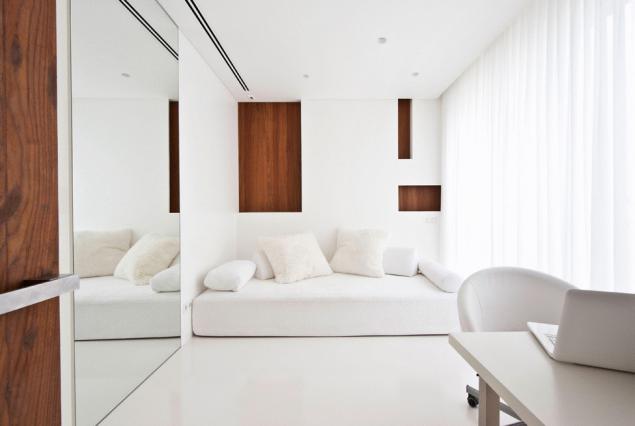
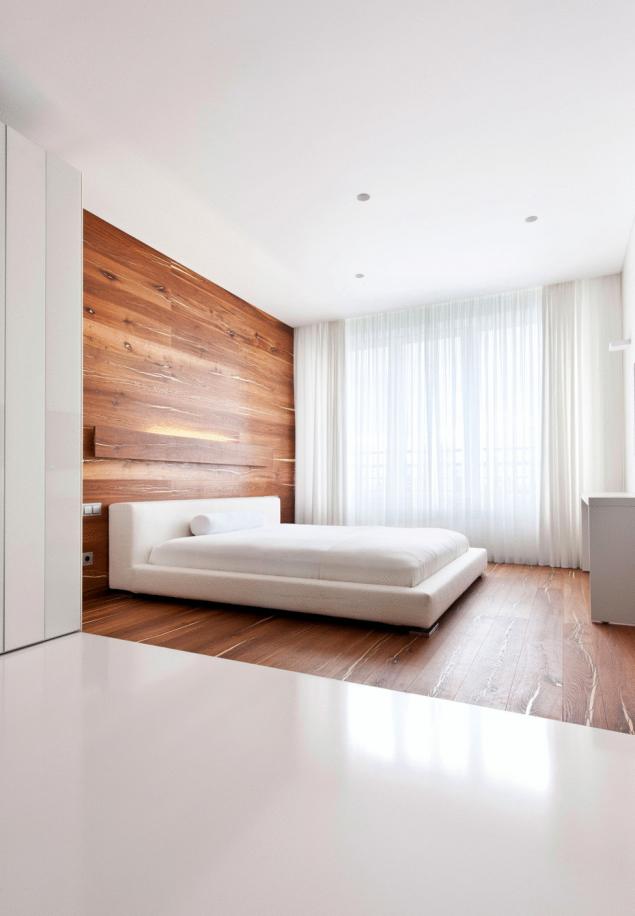


Source: /users/104
