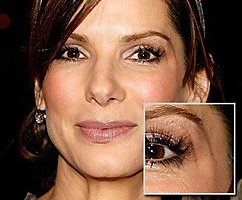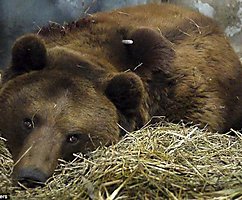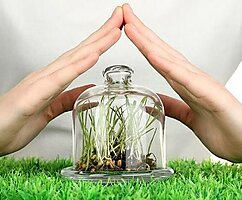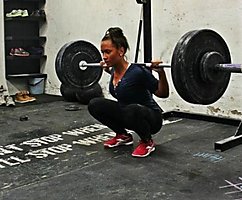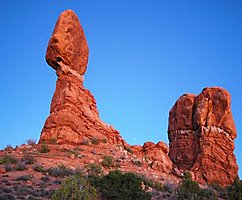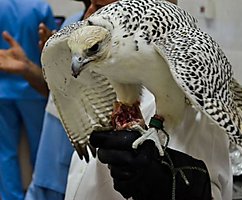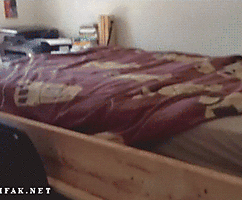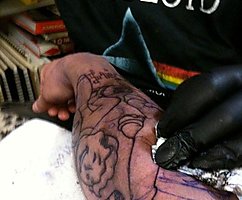From the history of Russian log hut: as was built by our ancestors
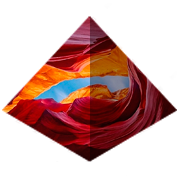 Bashny.Net
Bashny.Net
For centuries, bird watching, people admired their devotion to their nest, river, lake, tract. And the first appearance of the spring in the sky returning flocks of nesting migratory birds people since ancient times, celebrated as a festival heralding the onset in the nature of a new cycle of active life.
It is no coincidence that man has dedicated his avian subjects of considerable sections of folklore and decorative art. Yes, and the first dwellings of the Northern and Middle Urals is covered with a broad roof slope of house — can be called huts-birds.
With the end of the XI century, the Ural started to actively colonize the Slavs. Describing this process, the famous historian V. O. Klyuchevsky figuratively said: "under the terms life history and geographical situation it (the Slavic population. — L. B.) was spread on the plain not gradually by the emergence of not settling, and moving, transferred the bird hops from end to end, leaving their homes and sitting down on new.
The roots of long-standing population of the Northern and Middle Urals are in the edges, teeming with bird life, on the banks of the rivers Northern Dvina, Pinega, Mezen, Izhma, Pechora. The land in Russia has long been called Pomerania.
If you start from the figurative definition of kliuchevskii, it becomes clear why people (especially the pioneer) was spread the concept of "sit down" and "sit". They were used not only against the peoples and settlements, but also to families and even to individuals who have chosen to further the life of the station severoural'sk harsh land.
Caught in the Northern and middle Urals Russian people as if he had not gone beyond his usual climatic zone with a long, harsh winter. However, completely new for the first settlers here were the heavy annual rainfall at the foot of the Stone Zone, a huge barrier stood in the way of the humid North-westerly Atlantic winds. Here this kind of circumstances the Pomeranian people and was forced to "sit" in the Urals moosalamoo, creating local, Perm, option your abode.
First Perm peasant dwellings can be called huts-bird, covered with a broad roof, like a bird's wings. This type of housing is known in these parts since the days of lomovatka archaeological culture that existed in the verkhnekamie region in the middle of the first Millennium of our era. She left behind a high metallurgical art, objects of small plastics made of copper, the so-called amulets depicting a variety of animals, ranging from fossil lizard and ending with moose and birds. Amulets were attached to clothes and travel things.
One of the main symbols of this culture was a big bird with open wings and a human face on the chest, designed to protect home and hearth.
Set, or, as they say, cut, hut skilled farmers, carpenters, virtuoso, its main tool — the axe. For one simple hut had about one hundred and fifty logs — in the old days they were called "trees". (And the word "village" of the same root. In ancient times villages were built of a group of people, settles in the forest zone.) And not even built dwelling, and existing only in the designs seemed to have gained a living image. Builders huts in the national sense was known as the "builders of peace".
The construction of the house began with the manufacture and installation of chairs — large wood from larch; they were placed upright in the ground at the four corners of the hut. On the chairs sat her Majesty izba, or log cabin, called the old-fashioned "foot" or "crate".
Over many centuries of life in the North, in the immediate vicinity of the permafrost, Russian peasants learned how to build low or "underground" house, and hack protected from cold homes to a sufficient height above the ground.
That's why, starting to cut the house, the carpenters "planted" on the chairs not a dwelling, and "podisus" or "basement level" (the place then used for storage of miscellaneous supplies and equipment). And only then, on the "bridge" of the sex pine timbers almost a meter of width, cut down the actual house "estopa".
Majority of the space it occupied a vast and versatile in its capabilities Russian stove — it was called "the landlady". (She's long kept warm, heating the house, it baked the bread, cooked the food that night would hot, it dried clothes and boots, and in winter the frosty night slept on the stove.)
The crown for the crown of carpenters rallied the walls of the hut, worrying already about how the walls will hold so much weight littered with soggy snow roof covers the house and its inhabitants from all kinds of calamities, including from corroding the wood moisture brought heavy spring and autumn rains.
And carpenters gradually began to increase the size of log crowns so that the roof was based not only on vertical walls, but also on continuing their log cornices, which were called "falls". Editions of the logs in the Gables were called "braces". And for good reason. Wall helped heavy roof, the lower edge of which, according to the vision of its founders, beyond the walls (i.e. hanging) at a distance is often more human growth.
Over a log, with a special filling, the ceiling on top of walls erected two large triangular supports for the roof of the "logs-males". In the males were cut in poles, forming the longitudinal frame of the roof, and cross its frame consisted of trunks of young fir trees. They are pre-harvested, selecting the instances with the powerful unilateral roots (often root tips were processed in the form of bird heads).
Spruce trunks the butt was cut down in his bed. It sounded like "chicken" — holders of huge logs-gutters are designed to drain from the roof melt and rain water. Called also phototechnique or streams.
On the trellis frame came down and the "chicken" was laid in one or two layers tesiny, the lower end of which rested on the bottom of fototechnika. Top obrubov Tesin along the entire length of the roof rested on a special large beam-okhlupen, skate or helmets. On the heavy front end of this timber has long been cut down head poultry, horse or any patron of the house of the beast, on the back of which was seated, also carved from wood, man-rider.
Perm hut never stood by itself. It is overgrown household outbuildings, often very large. Harsh natural conditions forced to sum up the yard and premises for cattle under one roof with the house. Sometimes, though, the yard created near the house under a separate roof, but no smaller than the roof of the hut. In these cases spoke of "the house at two, three" and "four horses".
To the yards of adjacent horticultural land or "USAD", "adorna land" i.e. arable land, pastures for livestock, grasslands, forest, wetlands. The main areas of activities of the peasants of Northern and Middle Ural was agriculture and animal husbandry, forestry, fishing and other crafts, as well as a variety of crafts.
Very interestingly, the nascent neighborhood Gornozavodskaya civilization has absorbed the Ural's home and the custom of life in their traditional form. Simply put, Perm peasant hut, along with his established way of life was safely moved to a new Kama city and formed the first city streets, resulted in the farmstead character development is not only large settlements at the salt fields, but also cities-factories.
The Russian old-timers of the earth Kama, like the indigenous, traditional and symbolic all around the house and inside it was a special honor. Almost all basic household items and unsophisticated decorations — wooden, fabric, clay, iron, copper, bone, leather — hollowed, carved, cast, forged, painted and embroidered with images of birds and beasts, trees and herbs.
National life has long kept the wealth of characters associated with the bird. With the greatest expressiveness, they are represented in wood carving, ceramics and plastics in the copper so-called Perm animal style, which was born in the space already mentioned lomovatka archaeological culture.
Therefore, the house itself, filled to the brim with a diverse display of life, seemed alive. He is unique, certainly facing the rising or Meridian sun face, or, as he said, his face, his brow.
The ancient Perm hut on the facade were usually two Windows, like two eyes look from the inside to the outside. Through the Windows, according to popular belief, the "soul house" beheld the beauty of the world, having lived it, it was treated, would enjoy it. The Windows in the old days was called "concinui" and made them often, special master konishiki. Because the house was always your face, there are names of parts of the hut: a trim, the hat, the facial boards, valances, helmets and many others.
The talent of the peasant wizard at all times recognized only when the house on all sides looked in proportion to the log-built monolith. Every carpenter with an axe tried to cut down from a log weight attractive silhouette is able to decorate the village — especially in cloudy weather.
In the sunlight, the play of light and shadow on the larger log and plank planes, fancy light and shadow spots on the exposed parts, overhangs, vodotehnika and the skate can suddenly stop a passerby to admire the beauty of hand — Divadelni work. Rhythms of the crowns, the rhythms of the huts and farm buildings in the settlement not only amused the eye, but also pleasing to the soul a view of obizennogo human habitation.
P. S. And remember, only by changing their consumption — together we change the world! ©
Join us in Facebook , Vkontakte, Odnoklassniki
Source: vk.com/sdrujina?w=wall-68594028_81454
It is no coincidence that man has dedicated his avian subjects of considerable sections of folklore and decorative art. Yes, and the first dwellings of the Northern and Middle Urals is covered with a broad roof slope of house — can be called huts-birds.
With the end of the XI century, the Ural started to actively colonize the Slavs. Describing this process, the famous historian V. O. Klyuchevsky figuratively said: "under the terms life history and geographical situation it (the Slavic population. — L. B.) was spread on the plain not gradually by the emergence of not settling, and moving, transferred the bird hops from end to end, leaving their homes and sitting down on new.
The roots of long-standing population of the Northern and Middle Urals are in the edges, teeming with bird life, on the banks of the rivers Northern Dvina, Pinega, Mezen, Izhma, Pechora. The land in Russia has long been called Pomerania.
If you start from the figurative definition of kliuchevskii, it becomes clear why people (especially the pioneer) was spread the concept of "sit down" and "sit". They were used not only against the peoples and settlements, but also to families and even to individuals who have chosen to further the life of the station severoural'sk harsh land.
Caught in the Northern and middle Urals Russian people as if he had not gone beyond his usual climatic zone with a long, harsh winter. However, completely new for the first settlers here were the heavy annual rainfall at the foot of the Stone Zone, a huge barrier stood in the way of the humid North-westerly Atlantic winds. Here this kind of circumstances the Pomeranian people and was forced to "sit" in the Urals moosalamoo, creating local, Perm, option your abode.
First Perm peasant dwellings can be called huts-bird, covered with a broad roof, like a bird's wings. This type of housing is known in these parts since the days of lomovatka archaeological culture that existed in the verkhnekamie region in the middle of the first Millennium of our era. She left behind a high metallurgical art, objects of small plastics made of copper, the so-called amulets depicting a variety of animals, ranging from fossil lizard and ending with moose and birds. Amulets were attached to clothes and travel things.
One of the main symbols of this culture was a big bird with open wings and a human face on the chest, designed to protect home and hearth.
Set, or, as they say, cut, hut skilled farmers, carpenters, virtuoso, its main tool — the axe. For one simple hut had about one hundred and fifty logs — in the old days they were called "trees". (And the word "village" of the same root. In ancient times villages were built of a group of people, settles in the forest zone.) And not even built dwelling, and existing only in the designs seemed to have gained a living image. Builders huts in the national sense was known as the "builders of peace".
The construction of the house began with the manufacture and installation of chairs — large wood from larch; they were placed upright in the ground at the four corners of the hut. On the chairs sat her Majesty izba, or log cabin, called the old-fashioned "foot" or "crate".
Over many centuries of life in the North, in the immediate vicinity of the permafrost, Russian peasants learned how to build low or "underground" house, and hack protected from cold homes to a sufficient height above the ground.
That's why, starting to cut the house, the carpenters "planted" on the chairs not a dwelling, and "podisus" or "basement level" (the place then used for storage of miscellaneous supplies and equipment). And only then, on the "bridge" of the sex pine timbers almost a meter of width, cut down the actual house "estopa".
Majority of the space it occupied a vast and versatile in its capabilities Russian stove — it was called "the landlady". (She's long kept warm, heating the house, it baked the bread, cooked the food that night would hot, it dried clothes and boots, and in winter the frosty night slept on the stove.)
The crown for the crown of carpenters rallied the walls of the hut, worrying already about how the walls will hold so much weight littered with soggy snow roof covers the house and its inhabitants from all kinds of calamities, including from corroding the wood moisture brought heavy spring and autumn rains.
And carpenters gradually began to increase the size of log crowns so that the roof was based not only on vertical walls, but also on continuing their log cornices, which were called "falls". Editions of the logs in the Gables were called "braces". And for good reason. Wall helped heavy roof, the lower edge of which, according to the vision of its founders, beyond the walls (i.e. hanging) at a distance is often more human growth.
Over a log, with a special filling, the ceiling on top of walls erected two large triangular supports for the roof of the "logs-males". In the males were cut in poles, forming the longitudinal frame of the roof, and cross its frame consisted of trunks of young fir trees. They are pre-harvested, selecting the instances with the powerful unilateral roots (often root tips were processed in the form of bird heads).
Spruce trunks the butt was cut down in his bed. It sounded like "chicken" — holders of huge logs-gutters are designed to drain from the roof melt and rain water. Called also phototechnique or streams.
On the trellis frame came down and the "chicken" was laid in one or two layers tesiny, the lower end of which rested on the bottom of fototechnika. Top obrubov Tesin along the entire length of the roof rested on a special large beam-okhlupen, skate or helmets. On the heavy front end of this timber has long been cut down head poultry, horse or any patron of the house of the beast, on the back of which was seated, also carved from wood, man-rider.
Perm hut never stood by itself. It is overgrown household outbuildings, often very large. Harsh natural conditions forced to sum up the yard and premises for cattle under one roof with the house. Sometimes, though, the yard created near the house under a separate roof, but no smaller than the roof of the hut. In these cases spoke of "the house at two, three" and "four horses".
To the yards of adjacent horticultural land or "USAD", "adorna land" i.e. arable land, pastures for livestock, grasslands, forest, wetlands. The main areas of activities of the peasants of Northern and Middle Ural was agriculture and animal husbandry, forestry, fishing and other crafts, as well as a variety of crafts.
Very interestingly, the nascent neighborhood Gornozavodskaya civilization has absorbed the Ural's home and the custom of life in their traditional form. Simply put, Perm peasant hut, along with his established way of life was safely moved to a new Kama city and formed the first city streets, resulted in the farmstead character development is not only large settlements at the salt fields, but also cities-factories.
The Russian old-timers of the earth Kama, like the indigenous, traditional and symbolic all around the house and inside it was a special honor. Almost all basic household items and unsophisticated decorations — wooden, fabric, clay, iron, copper, bone, leather — hollowed, carved, cast, forged, painted and embroidered with images of birds and beasts, trees and herbs.
National life has long kept the wealth of characters associated with the bird. With the greatest expressiveness, they are represented in wood carving, ceramics and plastics in the copper so-called Perm animal style, which was born in the space already mentioned lomovatka archaeological culture.
Therefore, the house itself, filled to the brim with a diverse display of life, seemed alive. He is unique, certainly facing the rising or Meridian sun face, or, as he said, his face, his brow.
The ancient Perm hut on the facade were usually two Windows, like two eyes look from the inside to the outside. Through the Windows, according to popular belief, the "soul house" beheld the beauty of the world, having lived it, it was treated, would enjoy it. The Windows in the old days was called "concinui" and made them often, special master konishiki. Because the house was always your face, there are names of parts of the hut: a trim, the hat, the facial boards, valances, helmets and many others.
The talent of the peasant wizard at all times recognized only when the house on all sides looked in proportion to the log-built monolith. Every carpenter with an axe tried to cut down from a log weight attractive silhouette is able to decorate the village — especially in cloudy weather.
In the sunlight, the play of light and shadow on the larger log and plank planes, fancy light and shadow spots on the exposed parts, overhangs, vodotehnika and the skate can suddenly stop a passerby to admire the beauty of hand — Divadelni work. Rhythms of the crowns, the rhythms of the huts and farm buildings in the settlement not only amused the eye, but also pleasing to the soul a view of obizennogo human habitation.
P. S. And remember, only by changing their consumption — together we change the world! ©
Join us in Facebook , Vkontakte, Odnoklassniki
Source: vk.com/sdrujina?w=wall-68594028_81454
Tags
See also
Our ancestors did not eat meat
Listen to the language of our ancestors 6,000 years ago sounded
We focus in the game is as wrong as our ancestors
Than our ancestors painted fabric
Life in the Russian village of the tenth century
"Man on a knife edge" - John Carmack, milestone achievements and contribution to the game industry
REFLECTION IN THE BODY psychological problems.
What our ancestors valued the tops
What NOT to do over the threshold the tradition of our ancestors
Parable: How do we build our lives

