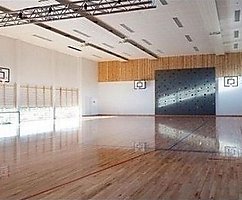Suburban oasis: how to build a summer shower on the site
 Bashny.Net
Bashny.Net
All works with the earth and with plants in the hot summer in some way connected with the hygienic procedures. And here comes the problem: if the area is bath, the heat don't always want to sweat in thirty times, and the natural bodies of water nearby is not at all. Of course, you can buy a inflatable pool or warm water with watering cans, but it's not exactly a comfortable way to wash.
There is one simple solution — the construction of suburban summer shower. It is compact, has a different design, and make it can anyone growing from the right place (that is, each, whatever people said, when you beat the next plate).
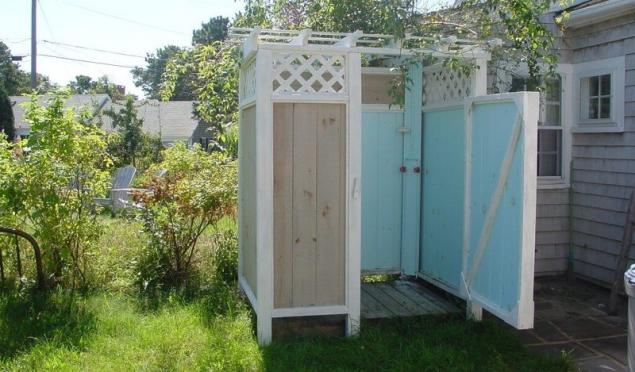
The choice of the placeBefore you build a look around your site for a summer shower should be a natural for solar water heating, if you are planning to use electric heating. Also there should not be through the wind that could chill a person after bathing. Another important point: to drain the shower water needs to stand on a small hillock or mound.
Design a summer shower1. Wall design is the soul - the most simple in execution. One side of the soul can be the wall of any country houses, the other three can be covered by curtains or cloth on the arc rail.
2. The frame structure is a frame made of metal, covered with foil or other moisture-resistant material. This shower can stand independently from the buildings and looks like a small compact Cabinet. The entrance is usually halt the curtain.
3. Shower on pile foundations - it is a capital building for many years. Piles are used to eliminate dampness under construction, odors, and rotting (if the stall shower is made of wood).
4. Design for aspic Foundation is the most sturdy, solid and durable of all, but also the most difficult to implement. This shower is a house with changing room and can be combined with toilet. As with bath, shower aspic Foundation you can build from a bar.
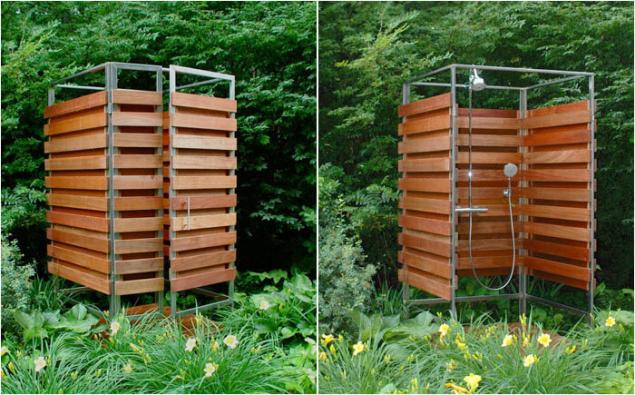
The Foundationdepending on the design, the base can be flooded or columnar. How to make filler strip Foundation, you can read in the material "Building a bath at the cottage alone." Now we will tell about how to make a pier Foundation, because it is often used for a summer shower.
To make a pier Foundation, to begin with produced the markup. A plot of the required size (the average is 1 to 1.2 meters) note the corners by the pegs and pull the thread between them to check the distance and flatness. Then place the pegs make holes with a depth of 1 meter and put a tube of metal with a diameter of 90 mm and a length of 1.2 meters. Fill the tubes with a solution of the stove, cement, and gravel (proportion 3: 1: 5).
In principle, the pipe length and diameter may vary — someone takes the 100 mm pipe with a length of two and a half meters. It all depends on your desired design. Importantly, the pipe towered over the ground at 20-30 cm
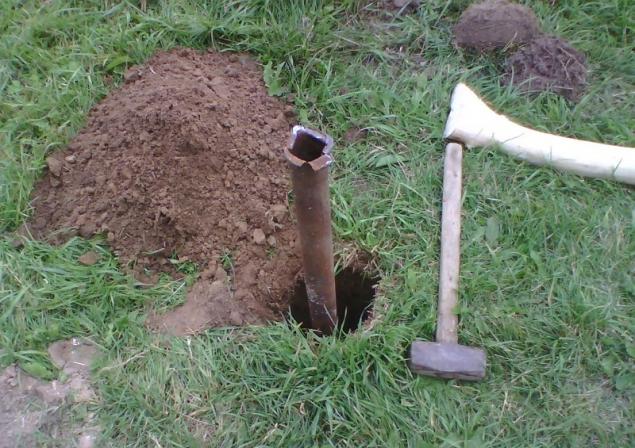
Drain and drip tray, the Main rule for summer soul — never make a hole for the drain right under the cabin, otherwise you will not get rid of the unpleasant smell of damp. The hole for draining is better to dig up in the distance — for example, two meters away from the cabin, and the water flow to ensure the pipes, flute or groove.
The walls of the drainage holes needed to be strengthened to ensure that land is not crumbled and the hole is not deformed. This can be done in two ways: to dig the concrete ring or put into a pit of old tires on top of each other to the height of the pit.
The pallet is necessary in order that the soil under the shower is not eroded. The simplest solution is to buy at the hardware store low metal or acrylic tray for showers.
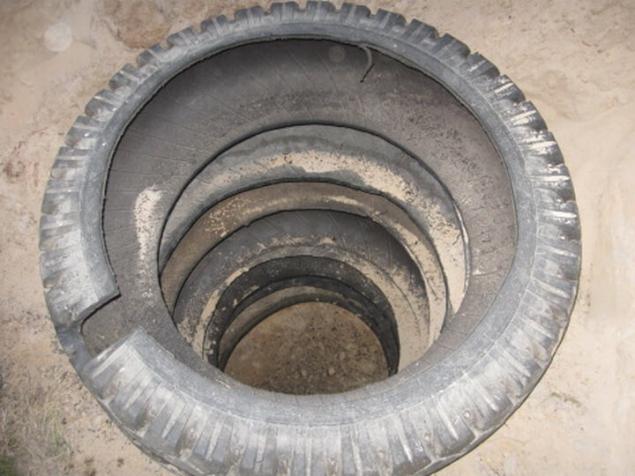
Framethe Frame is the soul of the country can be very different — wood, metal, brick, stone or made of polycarbonate. Wooden and metal frame can be clad waterproof plywood, flat slate, clapboard, siding, or steel sheet. Most important to shower blends into the composition of all other buildings.
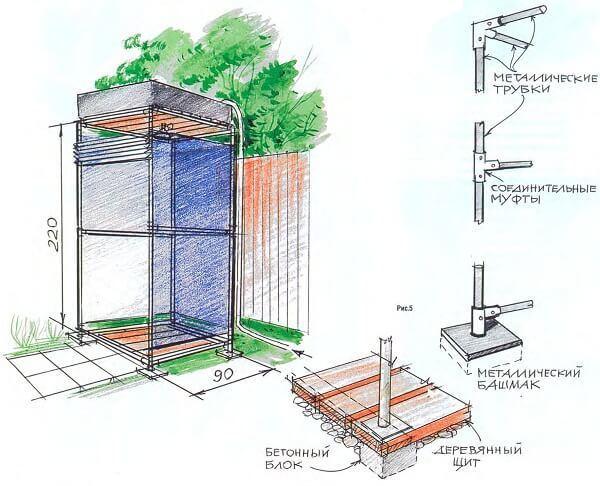
The water flowas the water tank you can use anything from the old tank washing machines, a plastic barrel or a canister, tin country barrel. Metal heats faster than water, and plastic is lighter in weight, so there is less "pressure" on the frame of the shower. Don't forget to paint the water tank black for better heating from the sun.
Tank is installed on the roof of a summer shower and is secured (e.g. straps). You can also build a special tank superstructure-greenhouse for even quicker heating of the water: the wooden box is covered with foil and is installed on top of the tank. You can also use electric heating.
In the tank you need to make a couple of holes for drain and water supply. Install the showerhead and into the feed hole install the hose from water supply or well pump.
Your summer oasis in the garden "the desert" is ready! Outside the shower you can plant moisture-loving plants, to set a cabin or hang colorful baskets with shower facilities. Bright and light curtain for shower completes the ensemble and is sure to lift the mood of you and your family.
P. S. And remember, only by changing their consumption — together we change the world! ©
Source: estp-blog.ru/rubrics/rid-28329/
There is one simple solution — the construction of suburban summer shower. It is compact, has a different design, and make it can anyone growing from the right place (that is, each, whatever people said, when you beat the next plate).

The choice of the placeBefore you build a look around your site for a summer shower should be a natural for solar water heating, if you are planning to use electric heating. Also there should not be through the wind that could chill a person after bathing. Another important point: to drain the shower water needs to stand on a small hillock or mound.
Design a summer shower1. Wall design is the soul - the most simple in execution. One side of the soul can be the wall of any country houses, the other three can be covered by curtains or cloth on the arc rail.
2. The frame structure is a frame made of metal, covered with foil or other moisture-resistant material. This shower can stand independently from the buildings and looks like a small compact Cabinet. The entrance is usually halt the curtain.
3. Shower on pile foundations - it is a capital building for many years. Piles are used to eliminate dampness under construction, odors, and rotting (if the stall shower is made of wood).
4. Design for aspic Foundation is the most sturdy, solid and durable of all, but also the most difficult to implement. This shower is a house with changing room and can be combined with toilet. As with bath, shower aspic Foundation you can build from a bar.

The Foundationdepending on the design, the base can be flooded or columnar. How to make filler strip Foundation, you can read in the material "Building a bath at the cottage alone." Now we will tell about how to make a pier Foundation, because it is often used for a summer shower.
To make a pier Foundation, to begin with produced the markup. A plot of the required size (the average is 1 to 1.2 meters) note the corners by the pegs and pull the thread between them to check the distance and flatness. Then place the pegs make holes with a depth of 1 meter and put a tube of metal with a diameter of 90 mm and a length of 1.2 meters. Fill the tubes with a solution of the stove, cement, and gravel (proportion 3: 1: 5).
In principle, the pipe length and diameter may vary — someone takes the 100 mm pipe with a length of two and a half meters. It all depends on your desired design. Importantly, the pipe towered over the ground at 20-30 cm

Drain and drip tray, the Main rule for summer soul — never make a hole for the drain right under the cabin, otherwise you will not get rid of the unpleasant smell of damp. The hole for draining is better to dig up in the distance — for example, two meters away from the cabin, and the water flow to ensure the pipes, flute or groove.
The walls of the drainage holes needed to be strengthened to ensure that land is not crumbled and the hole is not deformed. This can be done in two ways: to dig the concrete ring or put into a pit of old tires on top of each other to the height of the pit.
The pallet is necessary in order that the soil under the shower is not eroded. The simplest solution is to buy at the hardware store low metal or acrylic tray for showers.

Framethe Frame is the soul of the country can be very different — wood, metal, brick, stone or made of polycarbonate. Wooden and metal frame can be clad waterproof plywood, flat slate, clapboard, siding, or steel sheet. Most important to shower blends into the composition of all other buildings.

The water flowas the water tank you can use anything from the old tank washing machines, a plastic barrel or a canister, tin country barrel. Metal heats faster than water, and plastic is lighter in weight, so there is less "pressure" on the frame of the shower. Don't forget to paint the water tank black for better heating from the sun.
Tank is installed on the roof of a summer shower and is secured (e.g. straps). You can also build a special tank superstructure-greenhouse for even quicker heating of the water: the wooden box is covered with foil and is installed on top of the tank. You can also use electric heating.
In the tank you need to make a couple of holes for drain and water supply. Install the showerhead and into the feed hole install the hose from water supply or well pump.
Your summer oasis in the garden "the desert" is ready! Outside the shower you can plant moisture-loving plants, to set a cabin or hang colorful baskets with shower facilities. Bright and light curtain for shower completes the ensemble and is sure to lift the mood of you and your family.
P. S. And remember, only by changing their consumption — together we change the world! ©
Source: estp-blog.ru/rubrics/rid-28329/
Tags
See also
How to build a pool on the plot
How to build a house without any disappointment
How to build a cellar from a brick with your hands
How to make a TREE of HAPPINESS with his own hands
How to build a robot with their hands (the combat turret)
How to make a wood chipper with your hands
How to make a small brick oven to give their hands
How to make natural massage tiles with their hands
How to make chair hammock with your own hands
How to make a garden shredder with your hands










