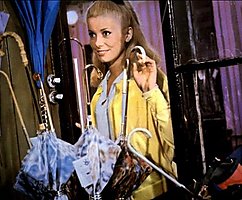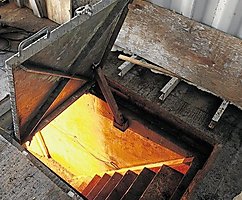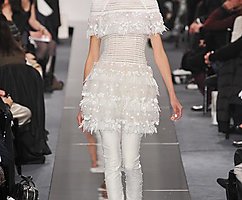7 tiny houses, each of which is used to meter properly. Incredible practicality!
 Bashny.Net
Bashny.Net
We tend to think that a small apartment or a house - it is a curse and nothing good from such housing will not do. But these 7 houses make us say goodbye to such stereotypes. After all, it turns out, even a very small space so you can arrange to make it look spacious and comfortable.
Proper planning and professional approach can transform any space in superfunktsionalnuyu area for housing, where all your needs are met - and there will be a kitchen, and a living room, a place to rest, a bed and a small office. If you approach the problem of lack of space creatively, you can get a very surprising result.
Keret House is located in Warsaw between the two great houses. This is one of the narrowest houses in the world. B>
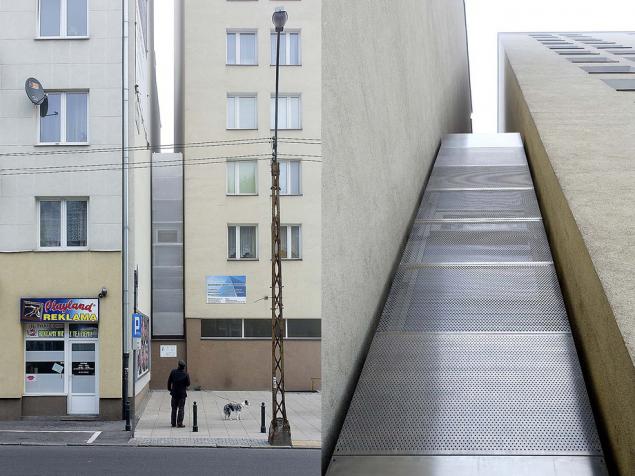
One architect Jakub Szczesny drew attention to the crevice, the width of which was only 1 meter 22, and decided to do something to do with it.
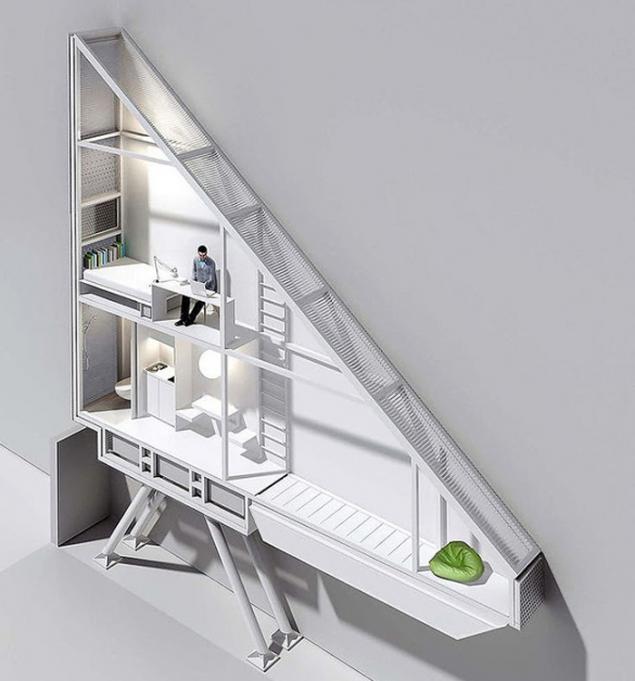
The result of his work was an unusual two-storey house, the ground floor is a kitchen, shower and toilet, and the second - a bedroom and a study. To move between floors is possible via a narrow ladder. B>
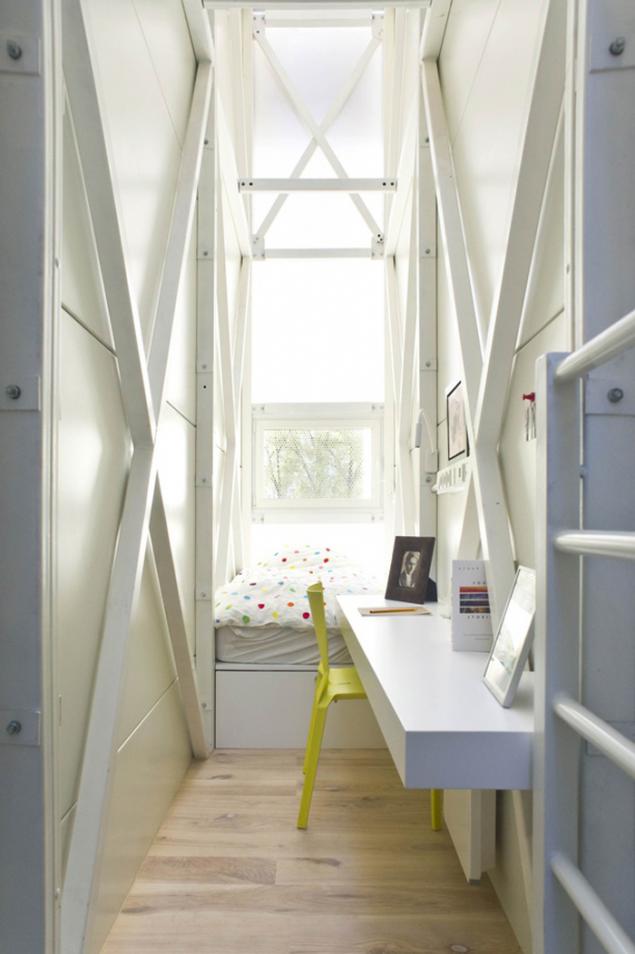
Sculp (IT) - a Belgian architectural duo who created this building in four floors in the territory of a width of 2, 5 meters.
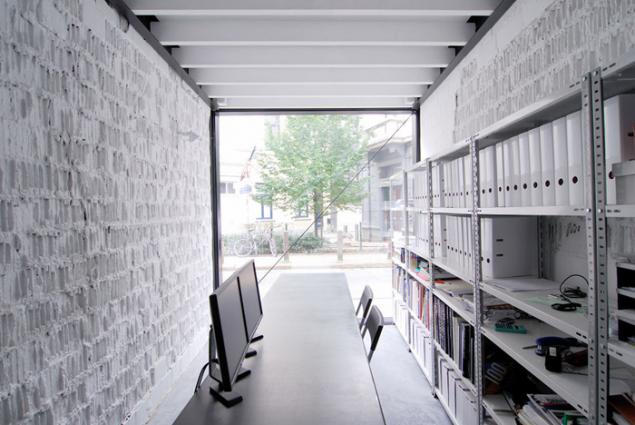
The first floor is an office, and all the others - the living space.
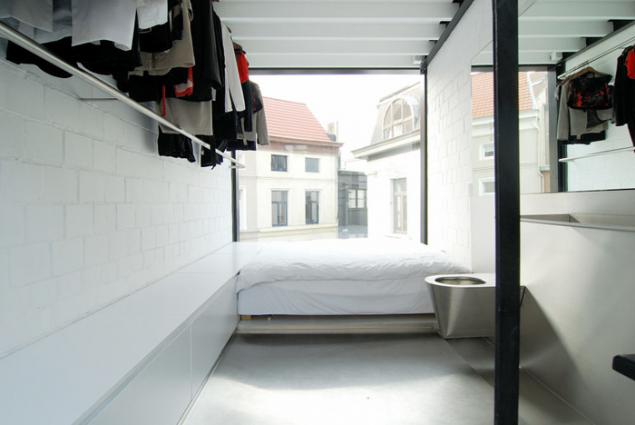
The architects for a long time could not think where to place the bath, and came to the conclusion that the best place for it - on the roof.
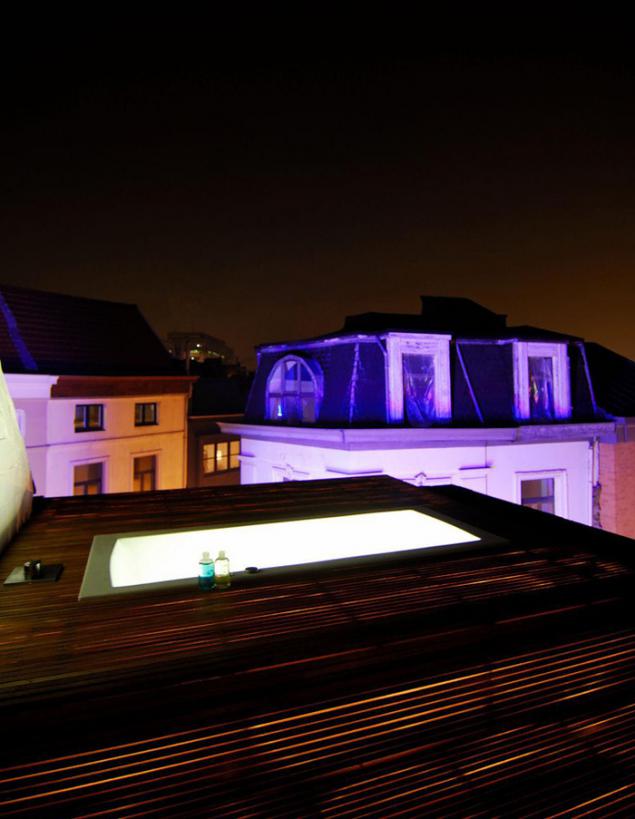
At night, each floor of this unusual home is highlighted by different colors.
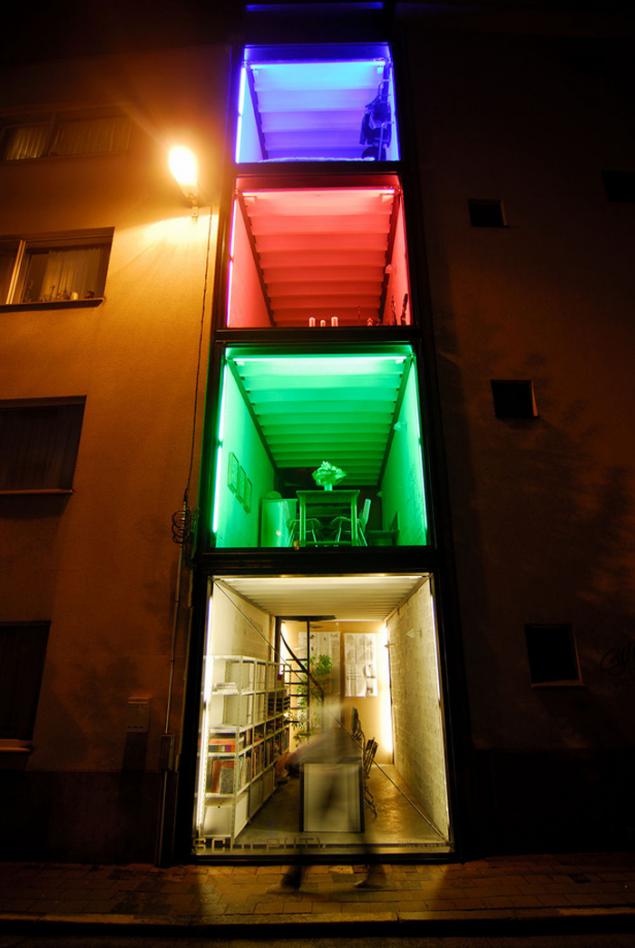
The Israeli architectural studio Sfaro Architects 40 squares could fit four-room apartment.
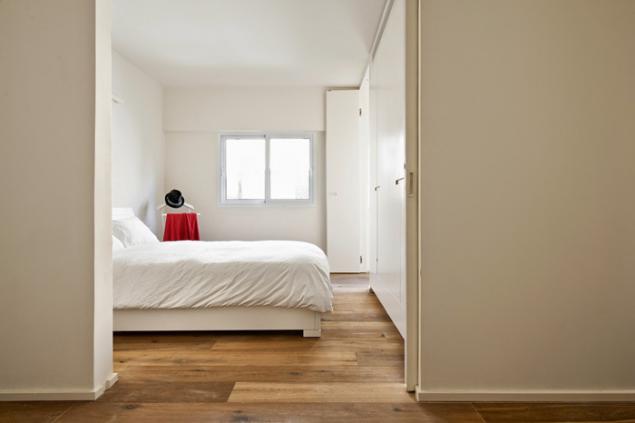
The secret of this apartment is an unusual organization premises. It is placed in the center of the block with a bathroom, around which all the other rooms - living room, bedroom, hallway and kitchen. B>
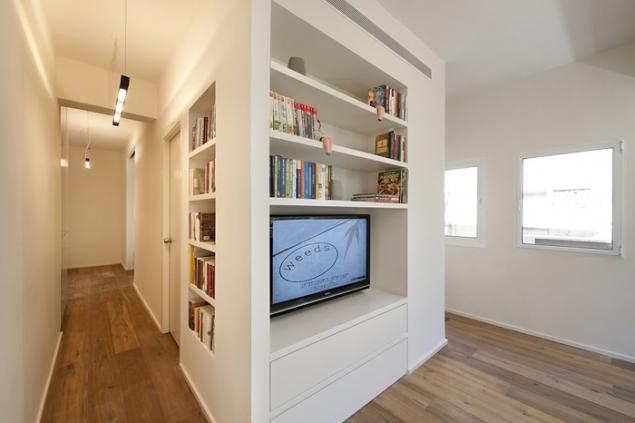
This circular system deceives our perception of the size of the room, because this apartment seems much larger than it actually is.
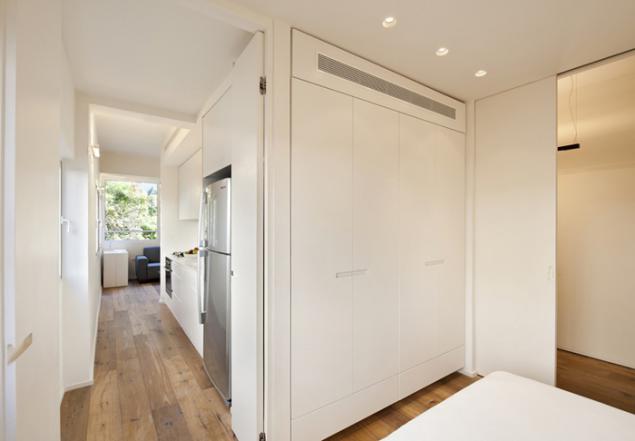
Apartment E-Village Studio looks much more spacious, thanks to the placement of the bed on the second floor of a fake.
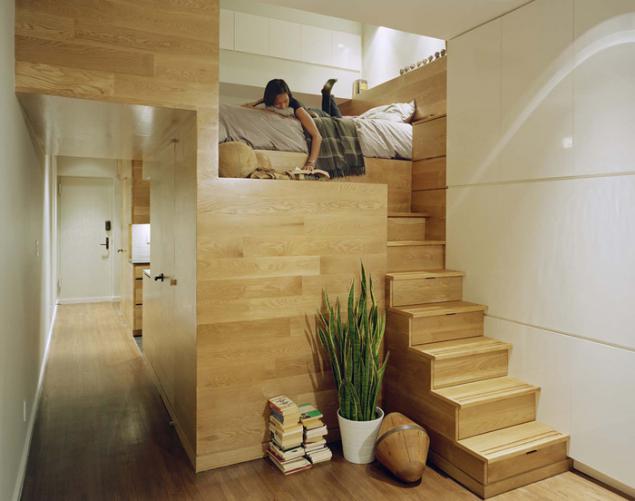
Also, the area of the premises had been significantly increased thanks to the multi-functional cabinet.
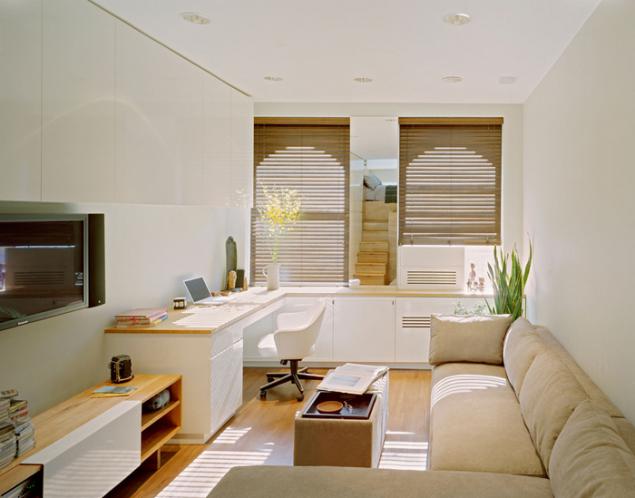
On the one hand the cabinet has a shelf where you can put personal belongings, the other is a kitchen, and on top is a large bed, which can, and do not jump, but you can sleep quite well.
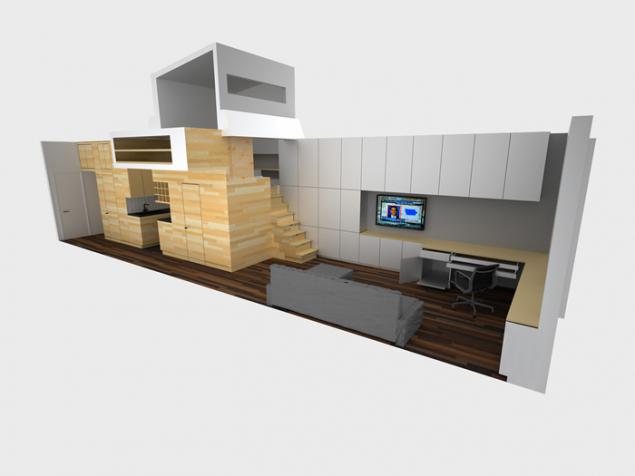
Area of the house from the company Dwelle only 18 square meters.
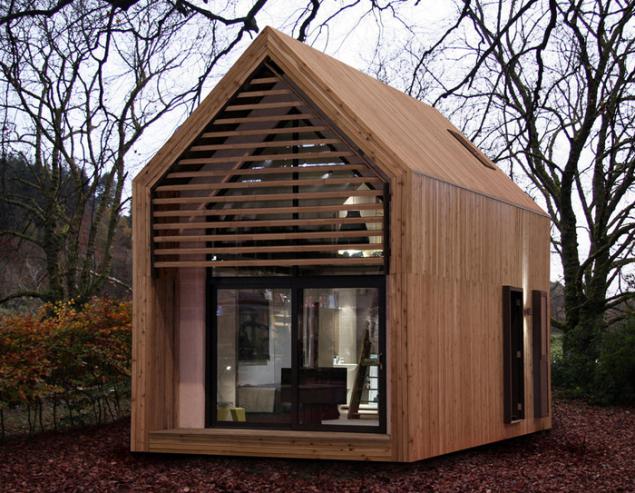
For the small house with all the necessary developers requesting 15 thousand. pounds. The proposal is considered to be very affordable. B>
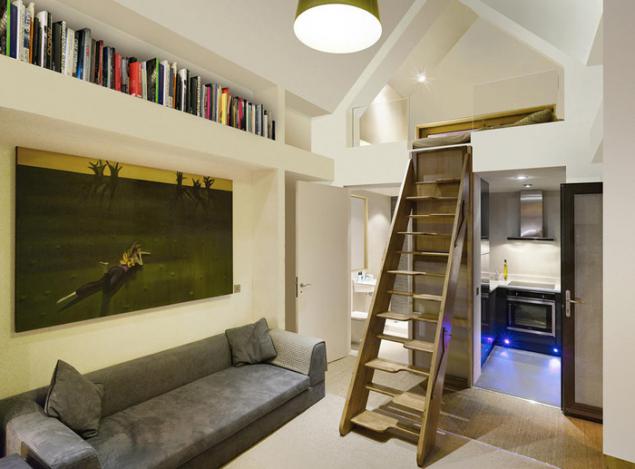
In these houses laid out every centimeter of space and any slightest detail. It is impossible not to draw attention to the fact that this miracle of architecture erected in just a couple of weeks. B>
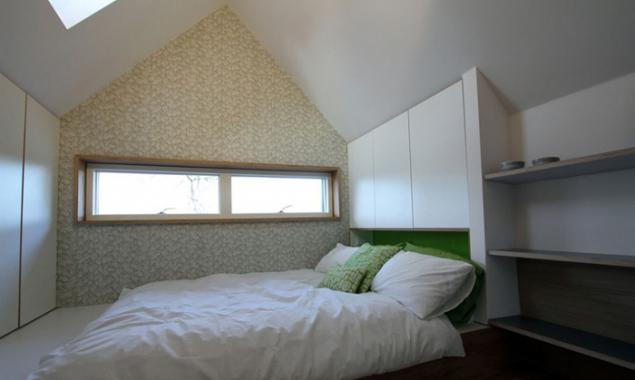
An architect from Spain Barbara Appolloni created in Barcelona apartment in the transformer area of 24 square meters.
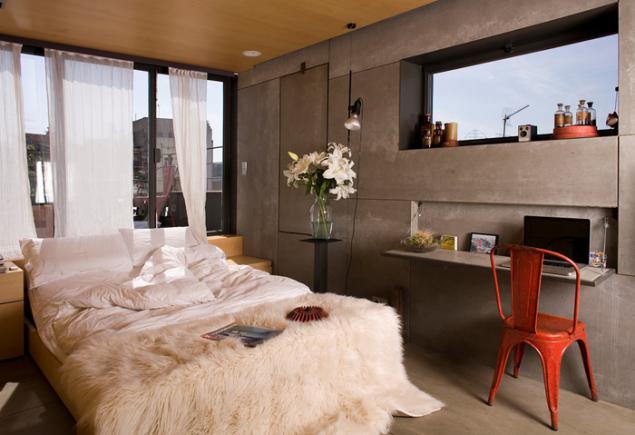
As a result, she received an incredible house, where the table becomes a window, wardrobe - in the refrigerator, bed - in the sofa and so on.
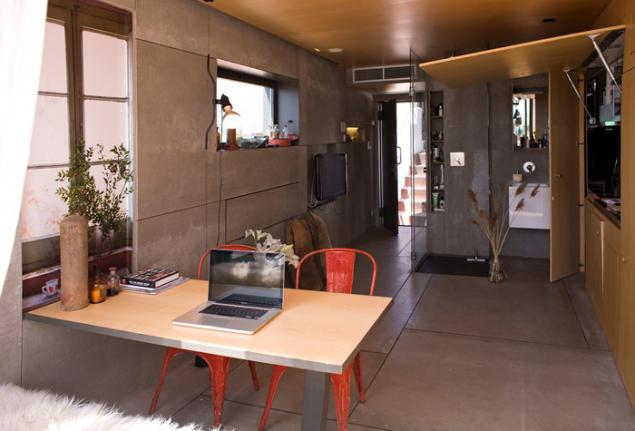
This room is designed on the principle of maximum rationalization of space.
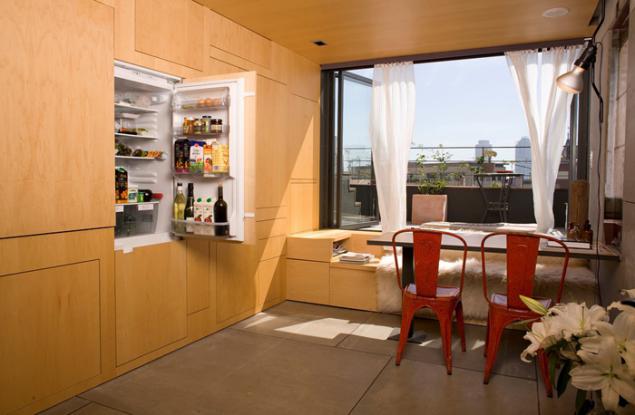
The streets of New York are already so overwhelmed that many people give up their cars and start to use public transport. The result is a large number of unclaimed multilevel parking. Conceptual design upLIFT offers to turn these cheap car parks in the house. B>
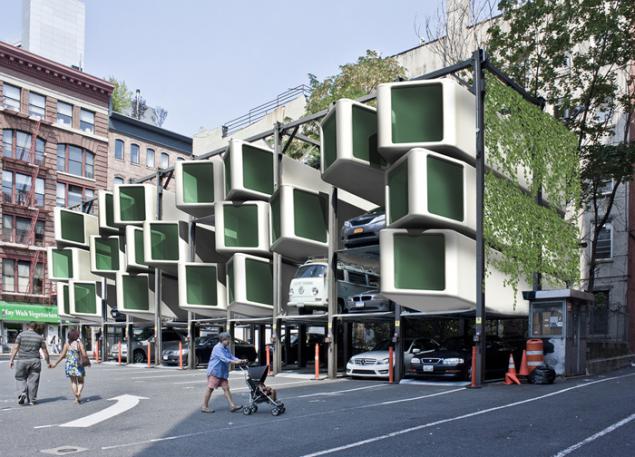
On one such parking spaces will be placed one residential unit.
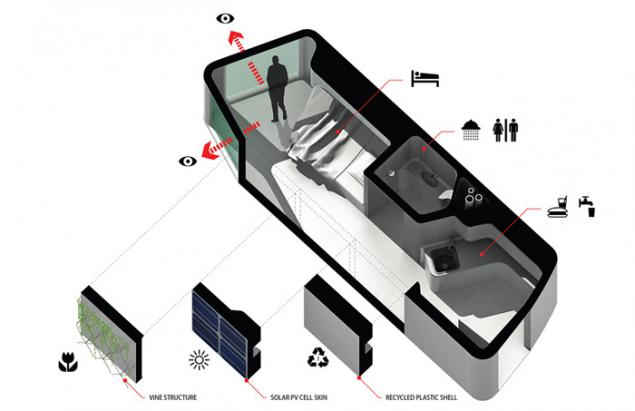
In each capsule are bound to be a kitchen, living room, toilet and shower. And the first floor of the building it is possible to leave the car behind. B>
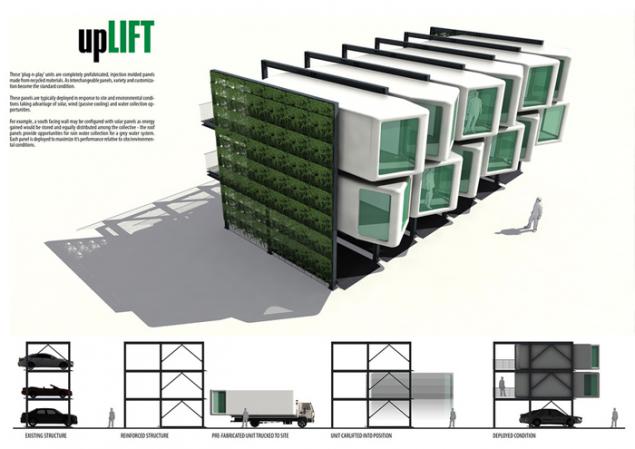
It turns out that the talent and creativity to help turn into paradise any number of square meters. And hardly anyone would feel bad in a house, on the contrary, some of the rooms cluttered with random, will look even smaller and worse than these miniature super-rational and apartments.
via ofigenno ru
Proper planning and professional approach can transform any space in superfunktsionalnuyu area for housing, where all your needs are met - and there will be a kitchen, and a living room, a place to rest, a bed and a small office. If you approach the problem of lack of space creatively, you can get a very surprising result.
Keret House is located in Warsaw between the two great houses. This is one of the narrowest houses in the world. B>

One architect Jakub Szczesny drew attention to the crevice, the width of which was only 1 meter 22, and decided to do something to do with it.

The result of his work was an unusual two-storey house, the ground floor is a kitchen, shower and toilet, and the second - a bedroom and a study. To move between floors is possible via a narrow ladder. B>

Sculp (IT) - a Belgian architectural duo who created this building in four floors in the territory of a width of 2, 5 meters.

The first floor is an office, and all the others - the living space.

The architects for a long time could not think where to place the bath, and came to the conclusion that the best place for it - on the roof.

At night, each floor of this unusual home is highlighted by different colors.

The Israeli architectural studio Sfaro Architects 40 squares could fit four-room apartment.

The secret of this apartment is an unusual organization premises. It is placed in the center of the block with a bathroom, around which all the other rooms - living room, bedroom, hallway and kitchen. B>

This circular system deceives our perception of the size of the room, because this apartment seems much larger than it actually is.

Apartment E-Village Studio looks much more spacious, thanks to the placement of the bed on the second floor of a fake.

Also, the area of the premises had been significantly increased thanks to the multi-functional cabinet.

On the one hand the cabinet has a shelf where you can put personal belongings, the other is a kitchen, and on top is a large bed, which can, and do not jump, but you can sleep quite well.

Area of the house from the company Dwelle only 18 square meters.

For the small house with all the necessary developers requesting 15 thousand. pounds. The proposal is considered to be very affordable. B>

In these houses laid out every centimeter of space and any slightest detail. It is impossible not to draw attention to the fact that this miracle of architecture erected in just a couple of weeks. B>

An architect from Spain Barbara Appolloni created in Barcelona apartment in the transformer area of 24 square meters.

As a result, she received an incredible house, where the table becomes a window, wardrobe - in the refrigerator, bed - in the sofa and so on.

This room is designed on the principle of maximum rationalization of space.

The streets of New York are already so overwhelmed that many people give up their cars and start to use public transport. The result is a large number of unclaimed multilevel parking. Conceptual design upLIFT offers to turn these cheap car parks in the house. B>

On one such parking spaces will be placed one residential unit.

In each capsule are bound to be a kitchen, living room, toilet and shower. And the first floor of the building it is possible to leave the car behind. B>

It turns out that the talent and creativity to help turn into paradise any number of square meters. And hardly anyone would feel bad in a house, on the contrary, some of the rooms cluttered with random, will look even smaller and worse than these miniature super-rational and apartments.
via ofigenno ru
Tags
See also
Small, yes udalenky. 15 tiny houses, live in them - a pleasure!
Do not take the cat to the house
Tiny house overlooking the Mount Fuji
Tiny house
15+ tiny but very cozy houses, the existence of which is hard to believe!
Village with tiny houses for the homeless students from Seattle
15 brilliant things that must purchase every the owner of a small apartment!
6, Mental Disorders, each of which may occur in only one place in the world
Repair without errors: 20 valuable tips that will add comfort to your dwelling!
Cutting the umbilical cord: it is IMPORTANT to understand THAT every woman have the birth








