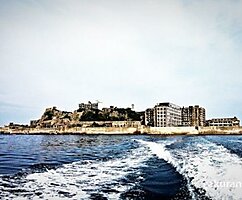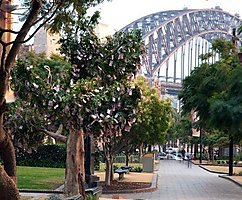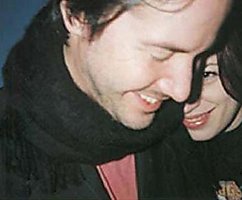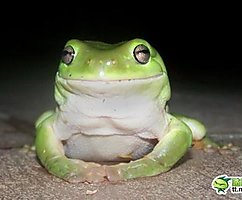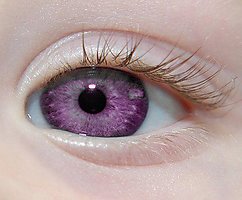Stealth-house
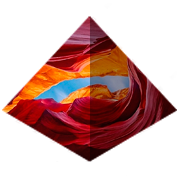 Bashny.Net
Bashny.Net
Designed by architect Makoto Tenidzhiri family in Saijo, Japan.
It will be another 11 shots, with little description, via Milena

According Tenidzhiri customers - young couple and their three children, wanted a unique house in which an open public part of the preserve privacy.
2.

The site was excavated under the house, in order to "drown" the lower floor
3.

Soil from the excavation was used to create a protective barrier around the perimeter, and acted as an organic base at home.
4.

Formed barrier is both visually and physically, and was established to create an unusual appearance.
5.

"Sunken" level of the house is a communal; the perimeter is made of exposed concrete glossy.
6.

Four V-shaped steel beams were placed at each corner of the first floor to support the design and the other two levels. Sunken level - open plan and consists of a living room, kitchen and dining room. Although a meter below ground level, the light comes in sufficient quantity as Tanijiri put windows in all four directions.
7.

Stairs without railings of wood leads to the first floor where the master bedroom and bathroom; also neatly hidden toilet on the ground floor.
8.

The master bedroom has a terrace, which is embedded in the surface of such a pyramid structure, thus allowing natural light to penetrate freely into the home.
9.

10.

The 11th and final shot

Source:
It will be another 11 shots, with little description, via Milena

According Tenidzhiri customers - young couple and their three children, wanted a unique house in which an open public part of the preserve privacy.
2.

The site was excavated under the house, in order to "drown" the lower floor
3.

Soil from the excavation was used to create a protective barrier around the perimeter, and acted as an organic base at home.
4.

Formed barrier is both visually and physically, and was established to create an unusual appearance.
5.

"Sunken" level of the house is a communal; the perimeter is made of exposed concrete glossy.
6.

Four V-shaped steel beams were placed at each corner of the first floor to support the design and the other two levels. Sunken level - open plan and consists of a living room, kitchen and dining room. Although a meter below ground level, the light comes in sufficient quantity as Tanijiri put windows in all four directions.
7.

Stairs without railings of wood leads to the first floor where the master bedroom and bathroom; also neatly hidden toilet on the ground floor.
8.

The master bedroom has a terrace, which is embedded in the surface of such a pyramid structure, thus allowing natural light to penetrate freely into the home.
9.

10.

The 11th and final shot

Source:
Tags
See also
20 films for those who think that looked all the world
15 good movies that have not yet had time to become familiar
Architects weave house of wicker
Designing smart homes
House with a width of 3.5 meter in Vietnam
The construction of the house from sea containers
Smart house: Development and trends
House under construction for more than a year, could rise by 40-100%. You need it...?
The creators hoverboard plans to teach a house fly during earthquakes
The house with chimeras

