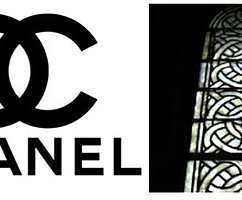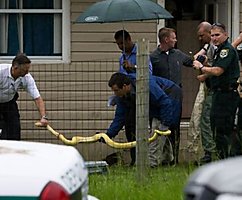Patio or terrace
 Bashny.Net
Bashny.Net
Project of the Year in our cottage. We decided to build a patio (patio) between the bath and a cottage (where nothing will grow). But to get a terrace. It will be 15 photos, the quality is not so hot, shot in the hammer
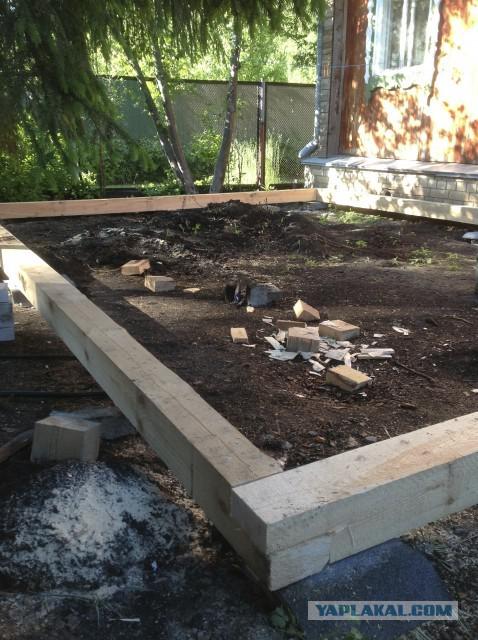
Since the beginning of the frame built, after much thought, decided to lay a brick foundation beams (150)
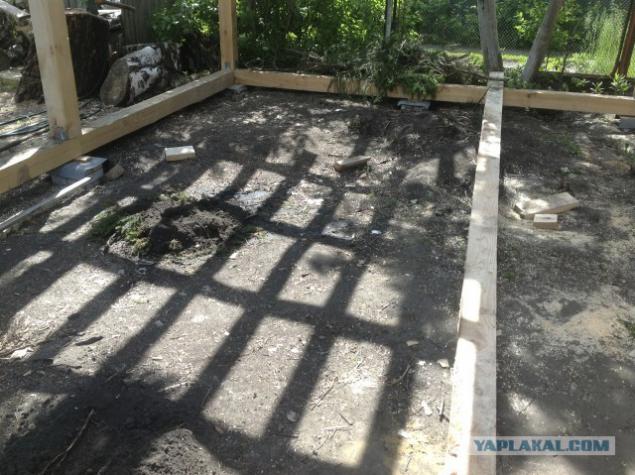
The foundation and waterproofing (Bikrost). Yeah ... I forgot to say, this is my first "big" building
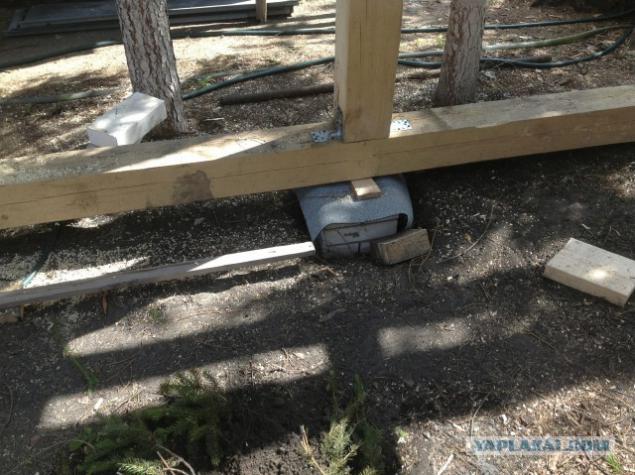
Cooking roof
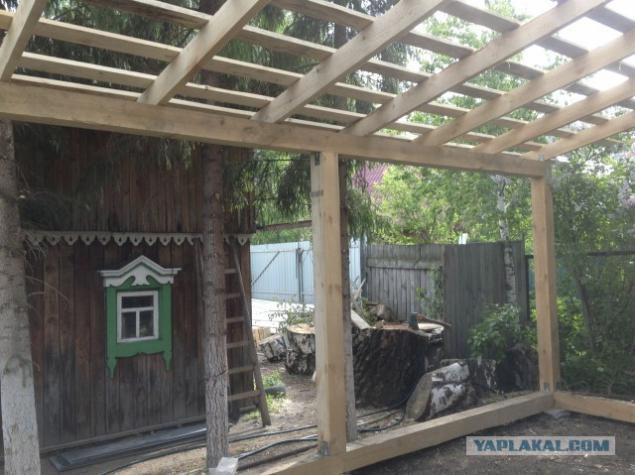
Consolidate logs on the wall
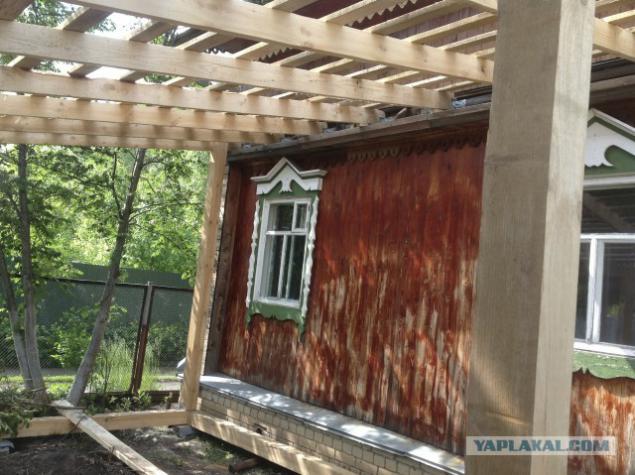
All the wood was treated by impregnation in the color of the house and baths (they then renewed the same impregnated)
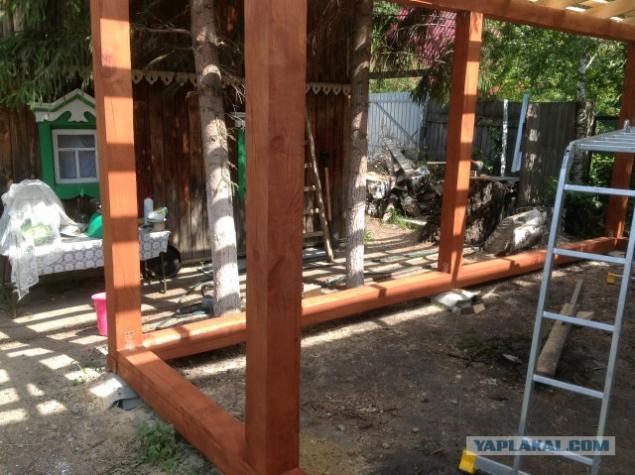
After much deliberation and calculation of the budget for the chosen floor terraced board (the most expensive part - our area of 27 squares - 48 thousand)
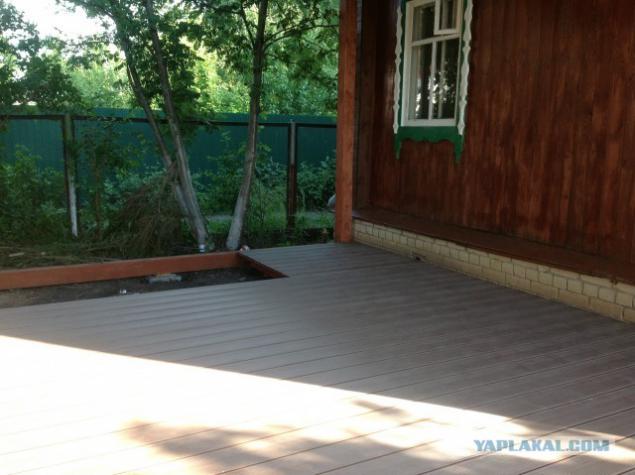
The roof from the inside - metal profile. Son evaluates the quality
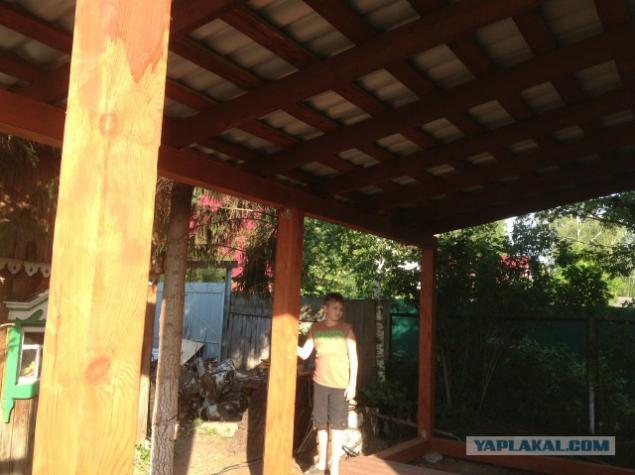
Leave room for the furnace. There in the background in the shade.
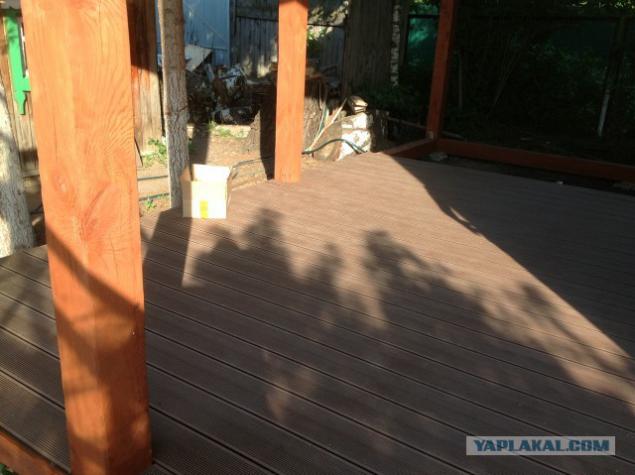
Without waiting for the oven, we begin landscaping: swing, her daughter took baby furniture (tables and chairs on the money is not enough)
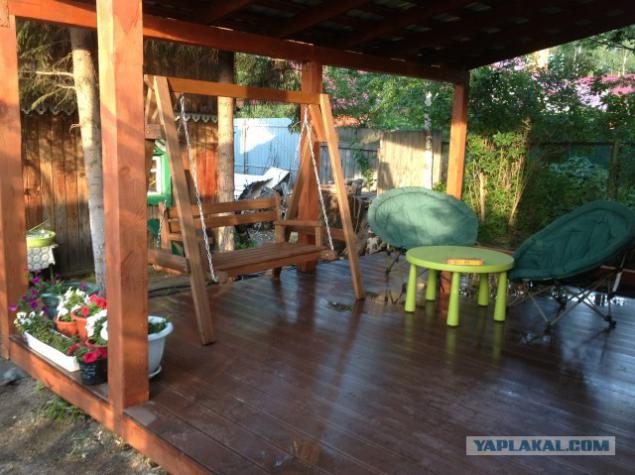
View from the garage
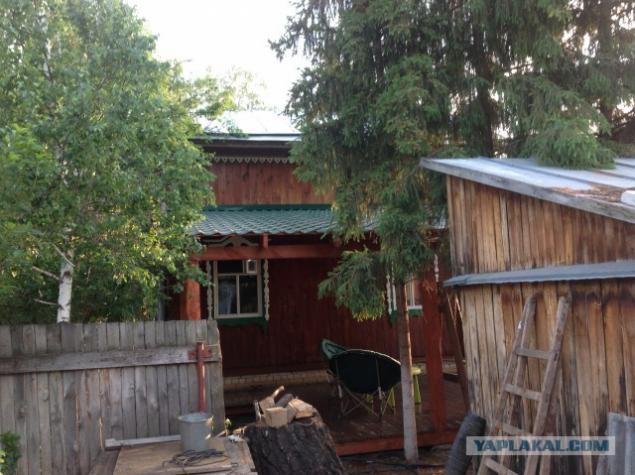
Pride wife - petunias and other flowers (previously not engaged in gardening)
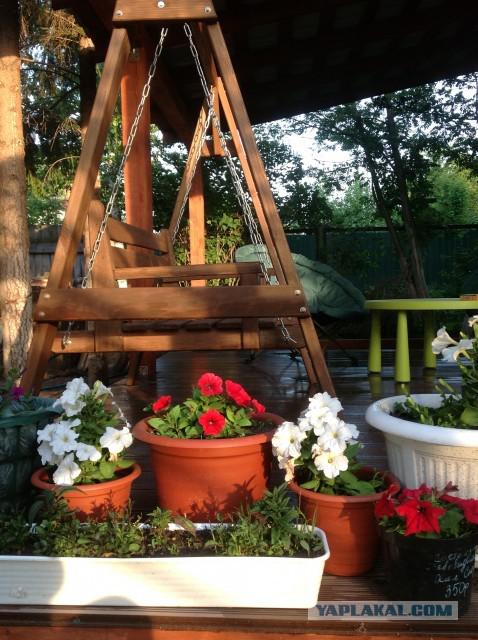
Improvement continues. Watches, a shelf, and the main thing - the TV.
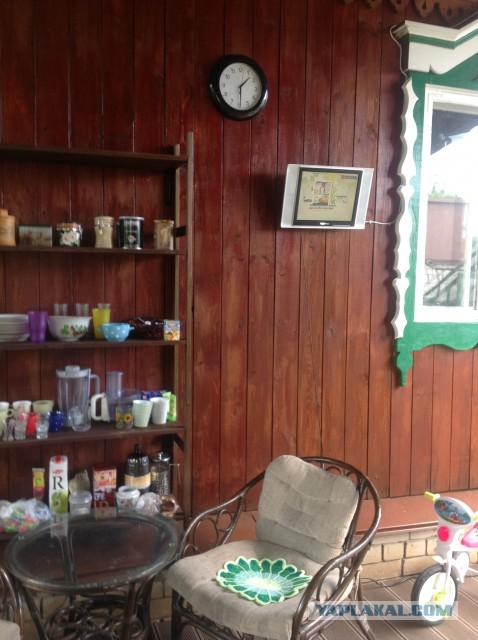
Here the oven is ready: BBQ (fireplace) and it seemed built. So tired, but happy I am. Near the oven, freshly bought kёrher who washed terrace of brick dust (after cutting kirpechey furnace)
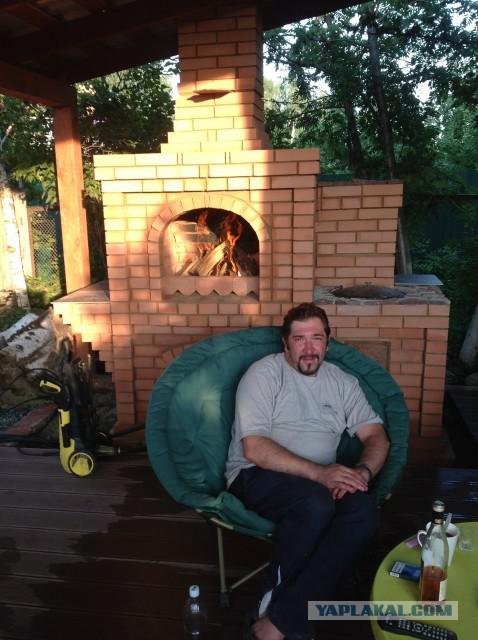
The stove in the profile. All you can kick. All pictures are just friends on a Friday night too lazy to upload and want to boast -)))
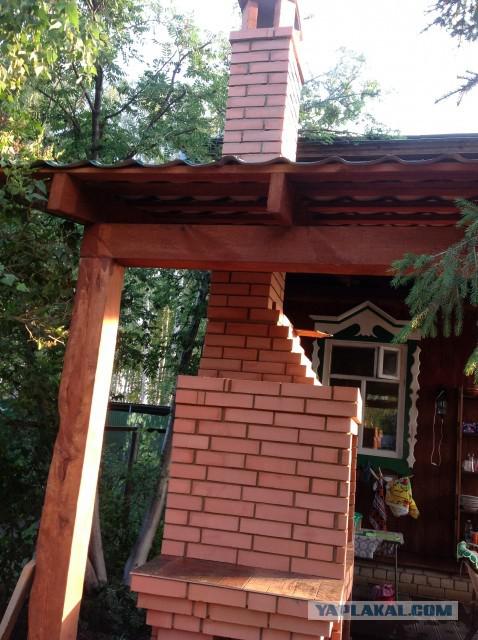
Source:

Since the beginning of the frame built, after much thought, decided to lay a brick foundation beams (150)

The foundation and waterproofing (Bikrost). Yeah ... I forgot to say, this is my first "big" building

Cooking roof

Consolidate logs on the wall

All the wood was treated by impregnation in the color of the house and baths (they then renewed the same impregnated)

After much deliberation and calculation of the budget for the chosen floor terraced board (the most expensive part - our area of 27 squares - 48 thousand)

The roof from the inside - metal profile. Son evaluates the quality

Leave room for the furnace. There in the background in the shade.

Without waiting for the oven, we begin landscaping: swing, her daughter took baby furniture (tables and chairs on the money is not enough)

View from the garage

Pride wife - petunias and other flowers (previously not engaged in gardening)

Improvement continues. Watches, a shelf, and the main thing - the TV.

Here the oven is ready: BBQ (fireplace) and it seemed built. So tired, but happy I am. Near the oven, freshly bought kёrher who washed terrace of brick dust (after cutting kirpechey furnace)

The stove in the profile. All you can kick. All pictures are just friends on a Friday night too lazy to upload and want to boast -)))

Source:
Tags
See also
Loan on a card: a convenient way to solve financial issues
Top architectural structures in 2013 (29 photos)
How to replace the button helped the company to increase revenues by $300 million a year
Australia and Fiji
Construction dinghy "Crab".
How to create anime
Purgatory
The peace-loving Russia (5 photo + text)
Repair of wooden houses: replacement lower crowns
10 true stories about werewolves













