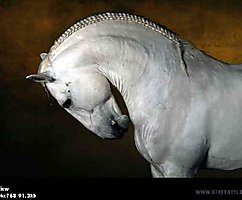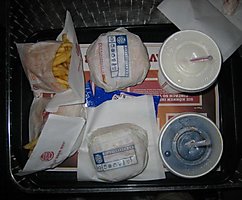Home
 Bashny.Net
Bashny.Net
In the words of the author: I want to tell and to show the history of the building. Since the print is not very much, the letters will not be enough. Who are interested in the details, ask - I answer. I moved from West Siberia to Bashkortostan and decided to build his house. Experience in building no. As a result, I decided to hire builders to do inside and out. Since I only have money. Like the picture on the internet.
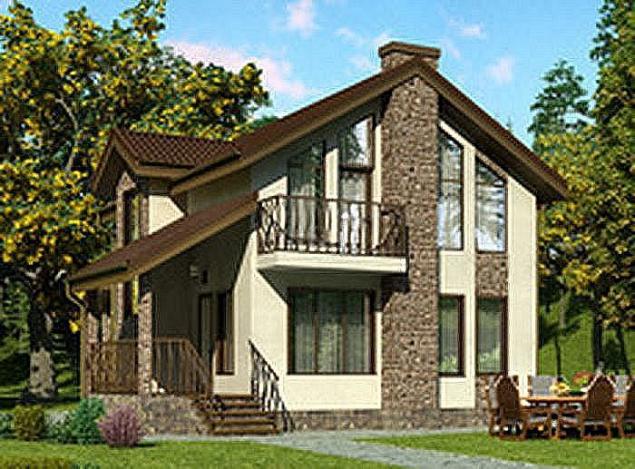
Singed an agreement. The contractor said that the design of the house it is not necessary - to build the image. Well, I believe.
By the way, together with the house and garage were built. He will also attend the photo.
He has made an advance payment of 70% started.
At all stages of the work I was present only as an observer who does not understand anything in the building.
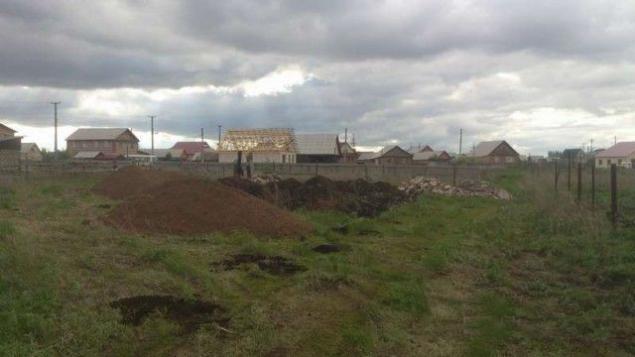
First began to put the garage. Poured foundation dug inspection pits.
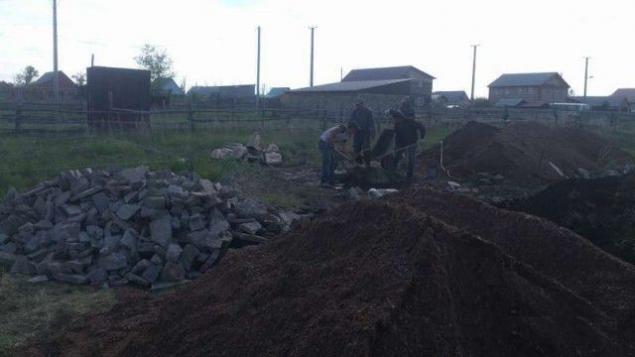
Then please do not break. Spread would be long.
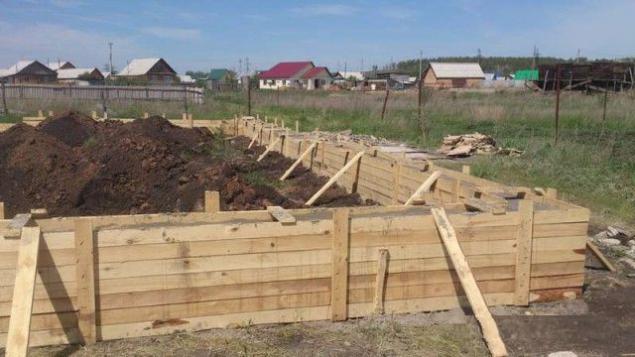
Inspection pits
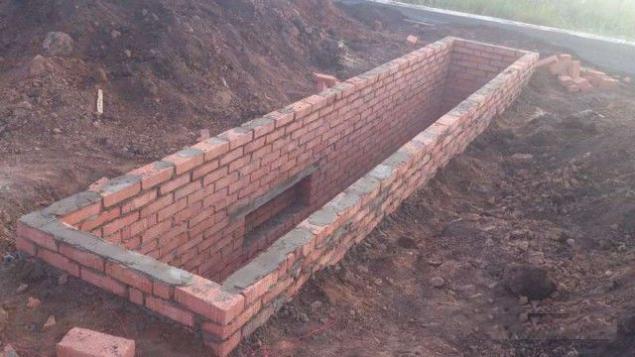
Initially, the contractor heaped praise shield structure. I must say, at the contractor's language in such intricate hinges, so he painted the beautiful - I decided that I was incredibly lucky with him. We decided to do everything from billboards. Brought shields. The height of 4 meters, width of 1.5 meters.
In parallel, embedded stone under the lift.
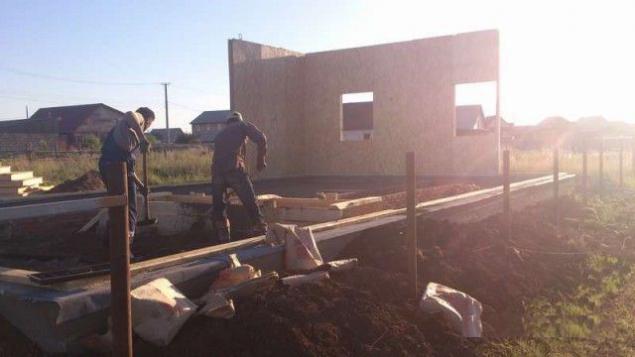
Only thing began to improve - our shields safely dropped.
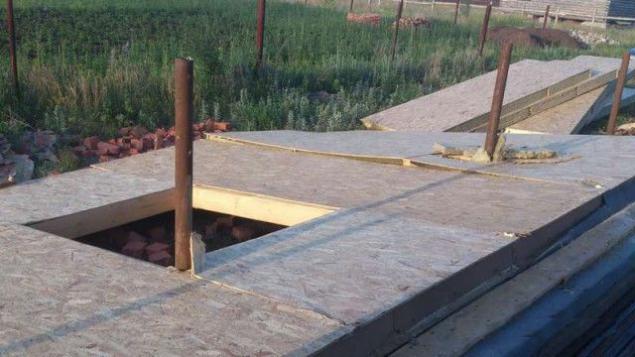
I decided to give up shields and the contractor. He summoned him to the object, asked him to return the money to collect his tools, materials and more on my eyes do not get caught. He certainly was very upset, but rightly observed that it was his fault and offered to dismantle billboards and put the garage of 375 concrete blocks.
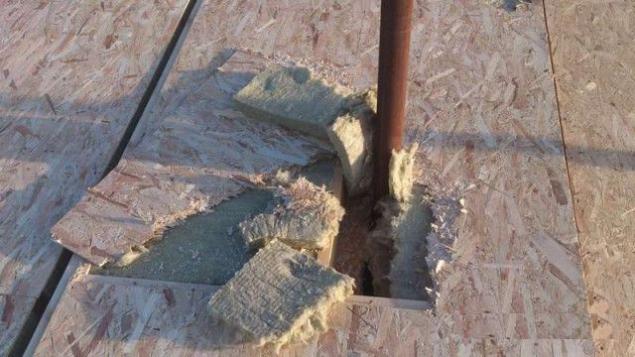
Dismantled boards, create a rough floor screed. In the background I.
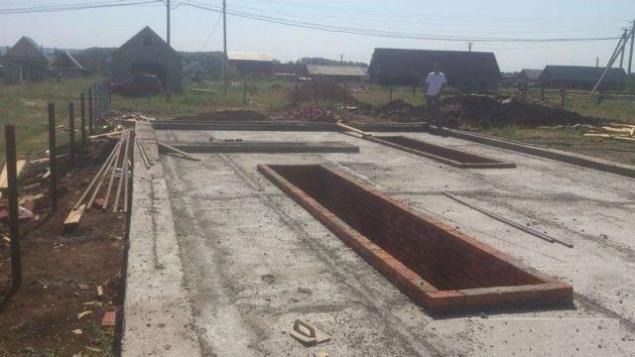
They began to spread blocks.
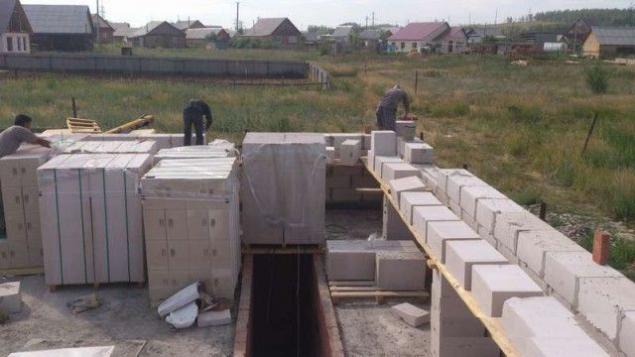
The contractor said that he is an expert of such a high level that his project to anything. Besides, he Baptist and the Council on all matters directly with God, so that he has everything under control at the top. I should not believe him. Later, he learned how
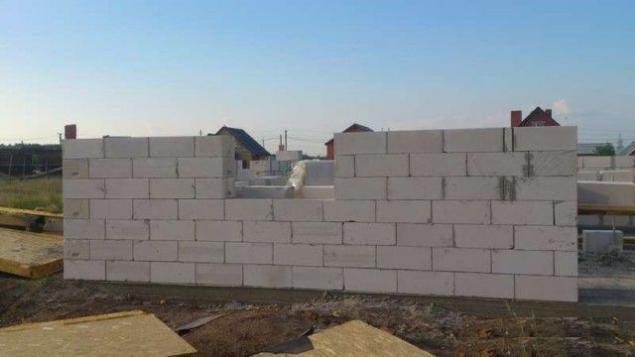
Gradually I began to emerge garage.
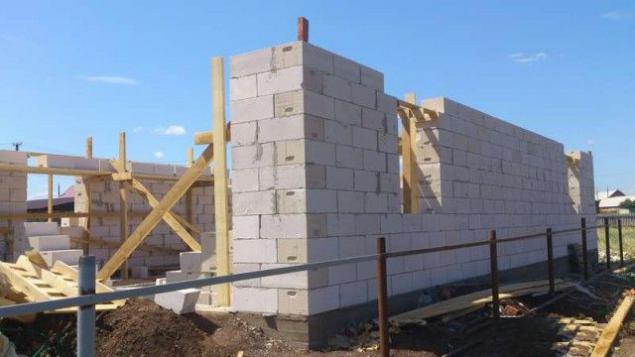
Filled jumpers over the windows.
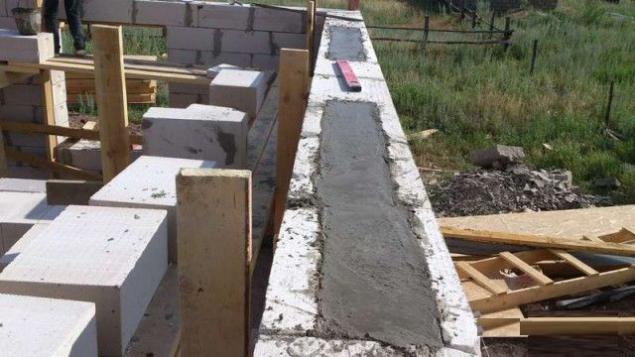
Laying nets filled.
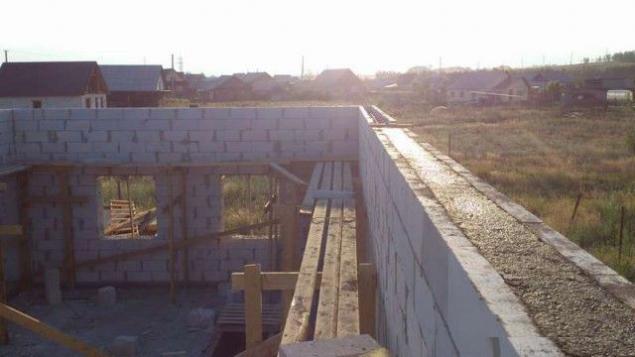
At the same time the foundation was poured on the house.
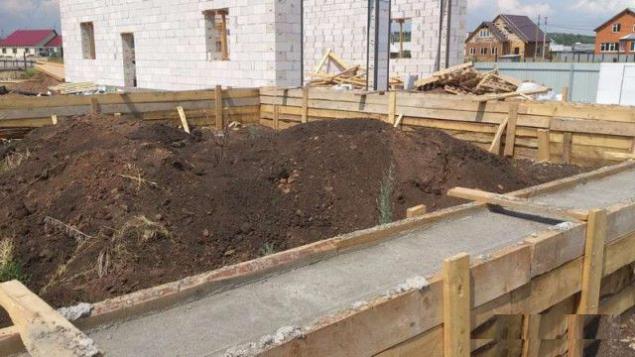
They made a hole under the water drain (have to redo since said it would be quickly clogged).
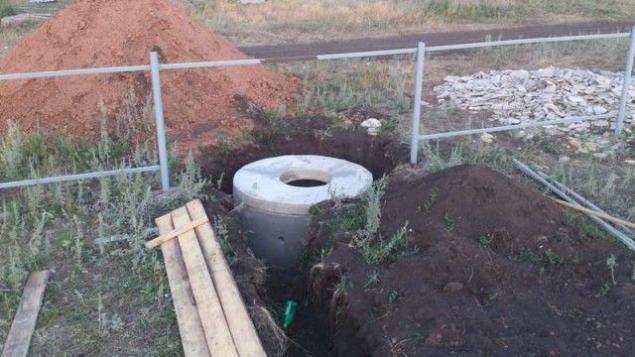
Began to put the roof.
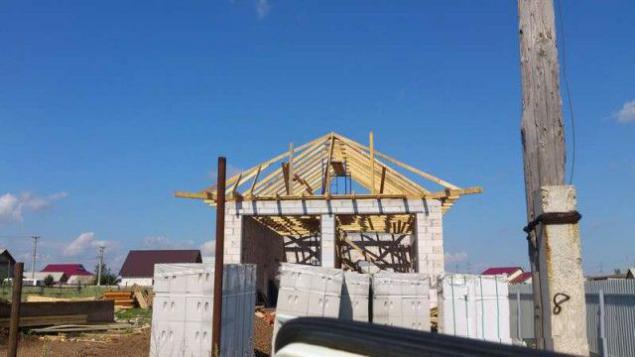
Even the roof.
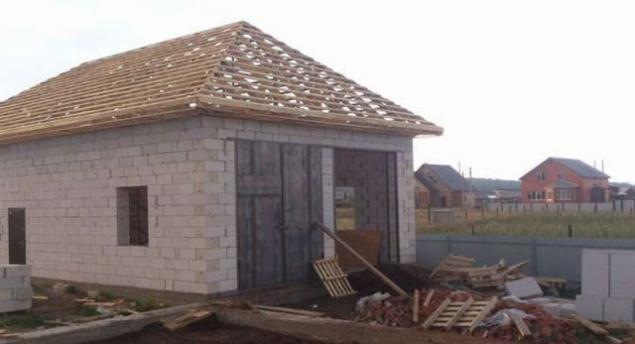
The skeleton of the roof
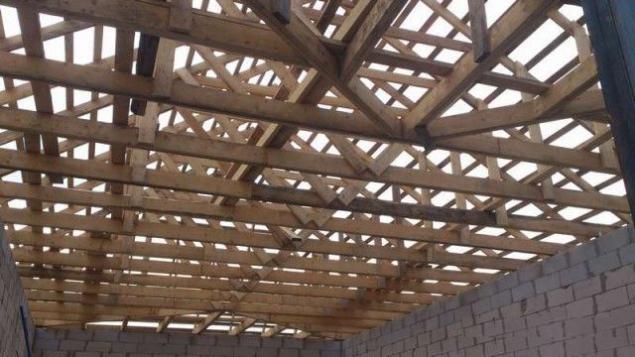
Install windows, cornices hem.
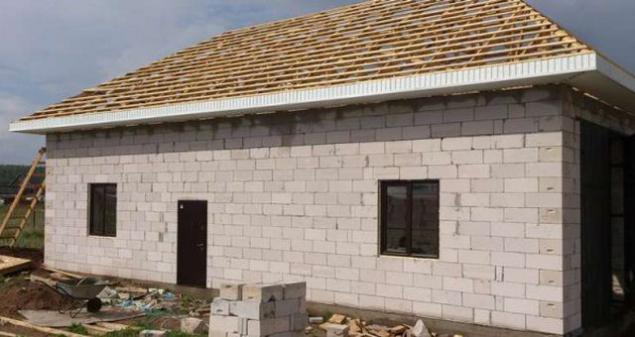
Garage inside.
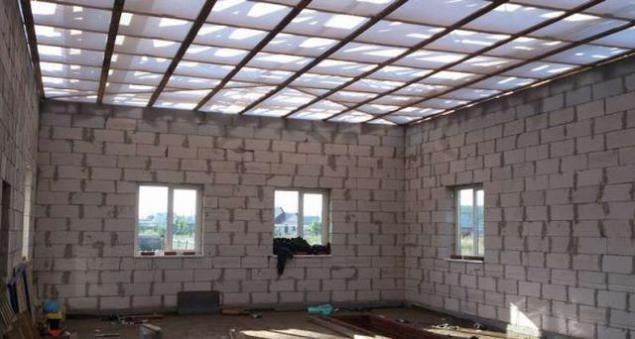
Closed metalocherepitsey.
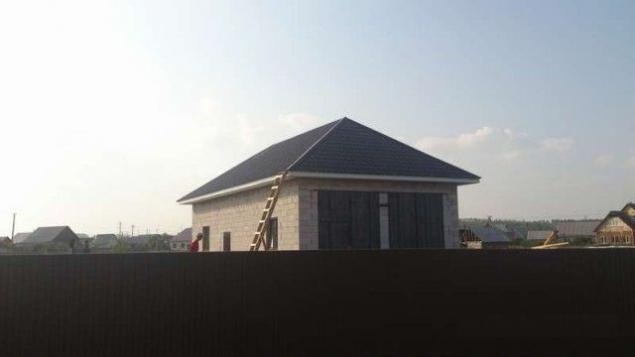
Hemming and plaster ceilings.
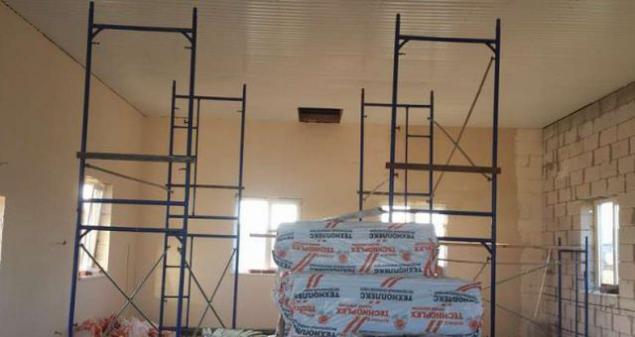
Hung here are LED lights. Expensive work. For each paid 2350 rubles.
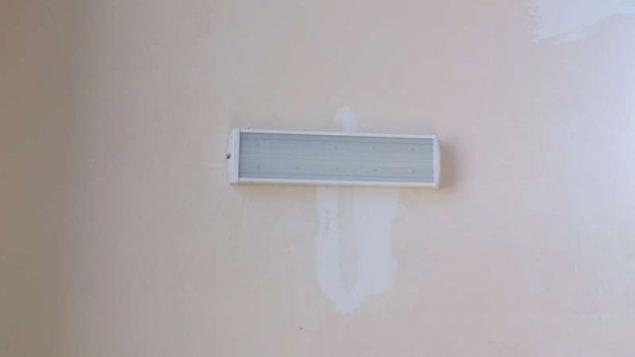
They began to spread from the same house 375 aerated concrete block. Incidentally, the size of the house 8.6 * 9.3. Garage Size 8 * 15
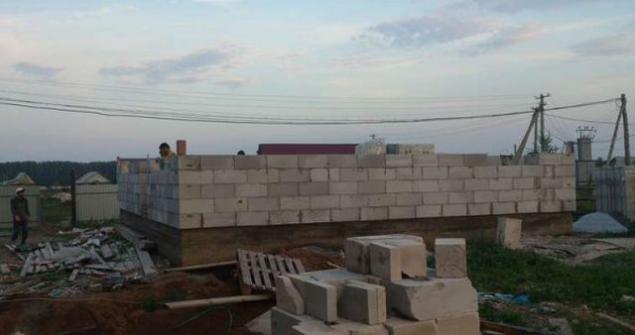
The protrusion under the stairs.
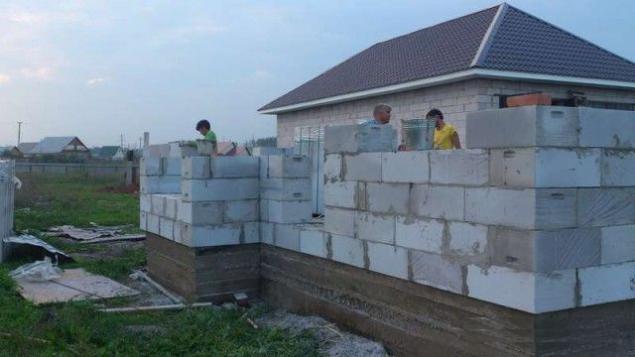
This is how the blocks were loaded into the house.
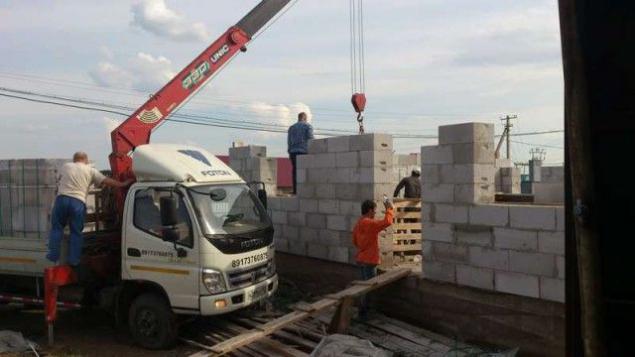
He began to take shape on the first floor.
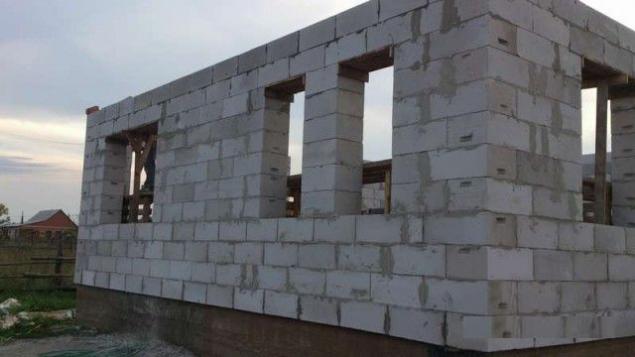
View from the stairs and out onto the veranda.
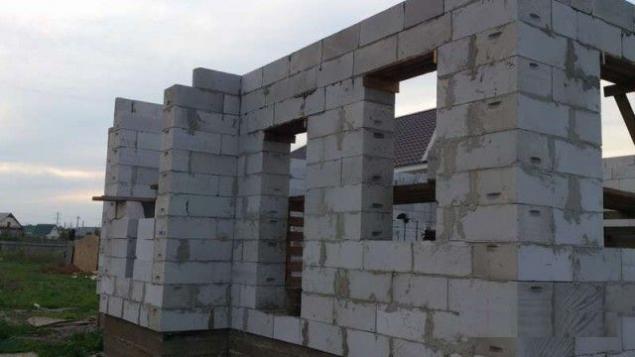
Garage painted inside and begin preparations for the installation of floor heating.
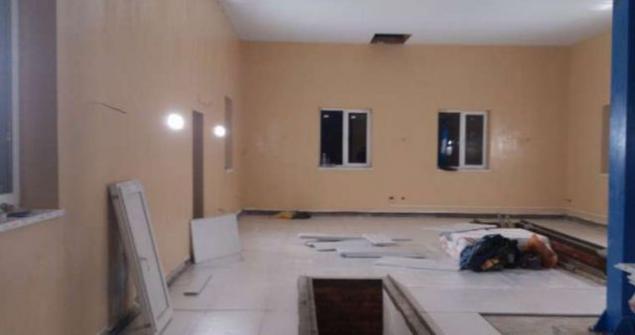
Expanding pipes for underfloor heating.
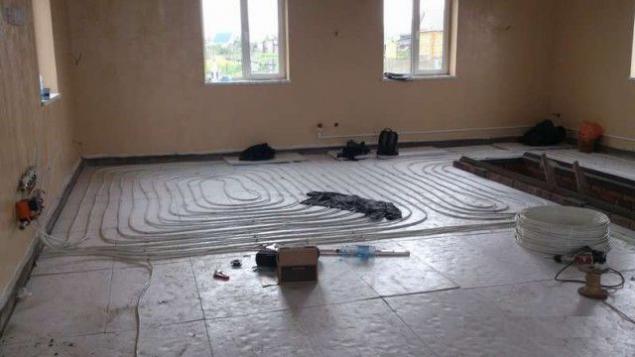
Interior partitions in the house on the ground floor.
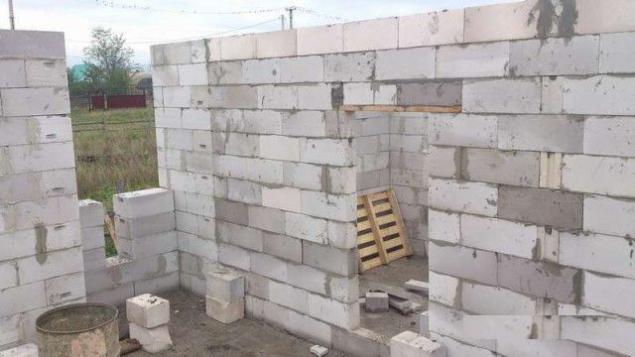
Screed under floor heating in the garage turned 9-11 cm.
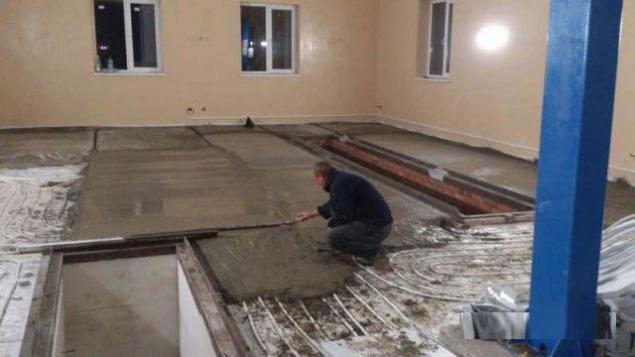
More
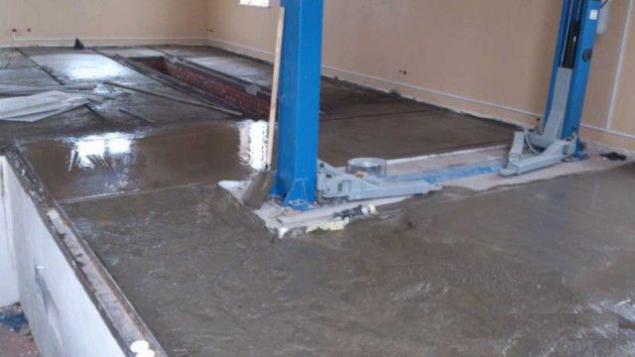
That is now a miracle Copa viewing hole in the neighbor's garage. The first time I saw such a mini excavator. Trailer to be transported as a passenger car.
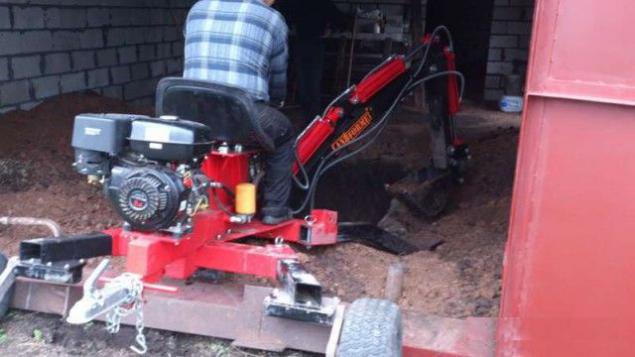
Plasterer outside the garage.
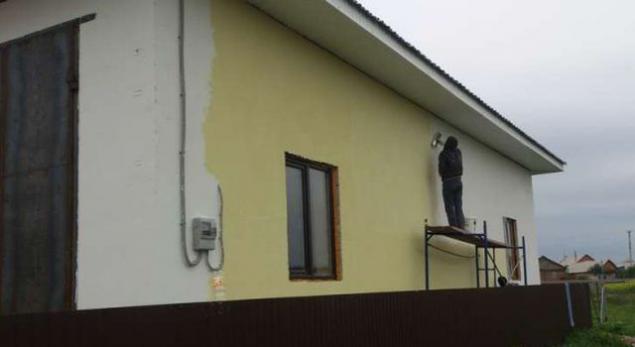
More
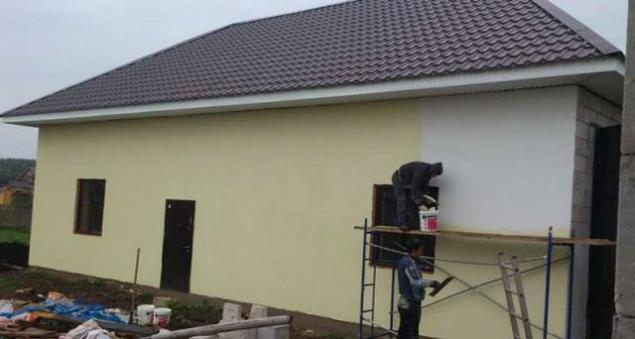
Overlap the second floor.
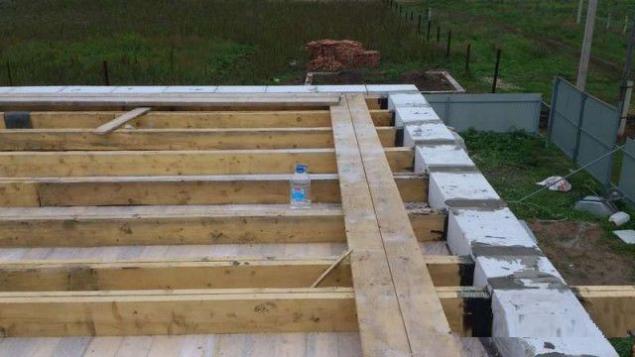
Install windows.
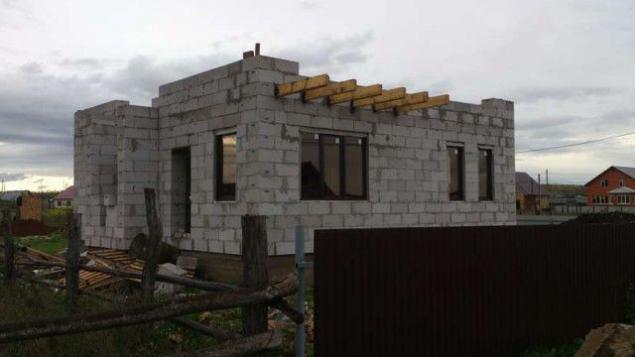
We started laying stoneware tiles in the garage. As a result, we put a crooked - forced to tear off. From the tiles in the garage had to be abandoned. Later DIY video from the Internet, polyurethane floors - will come later.
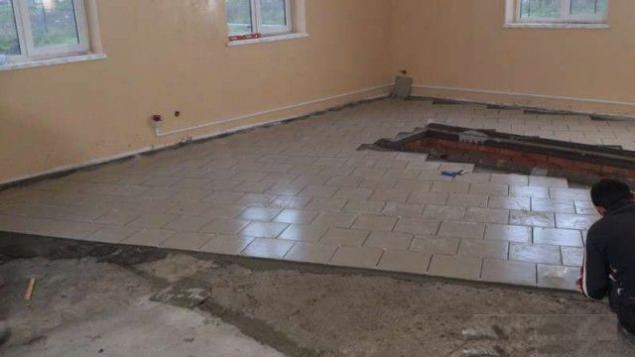
Brought more blocks to the second floor.
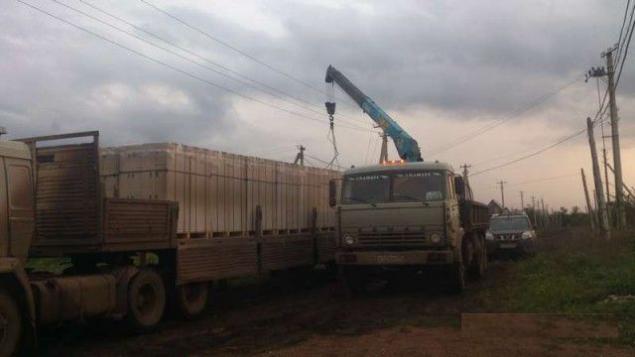
Hunted contractor to unload units.
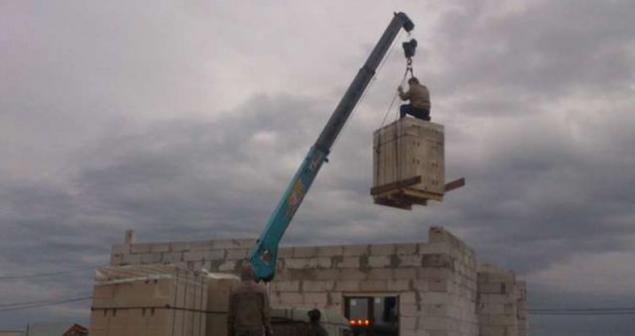
As he engaged in drilling water wells, drilled wells, and myself. It received a total of 22 meters. On the third day of drinking water from a hose. Delicious. The photo just threw a pump for pumping the well. The color like hot chocolate.

Meanwhile, nearly posted a pediment.
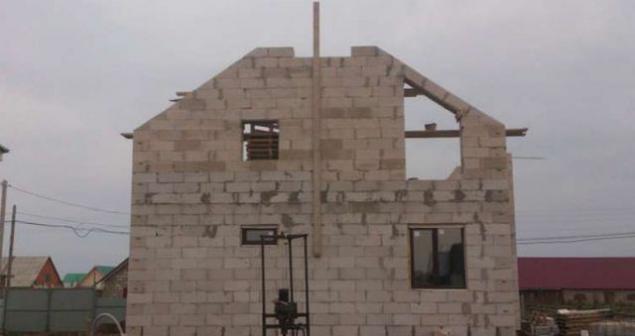
We began to exhibit the rafters.
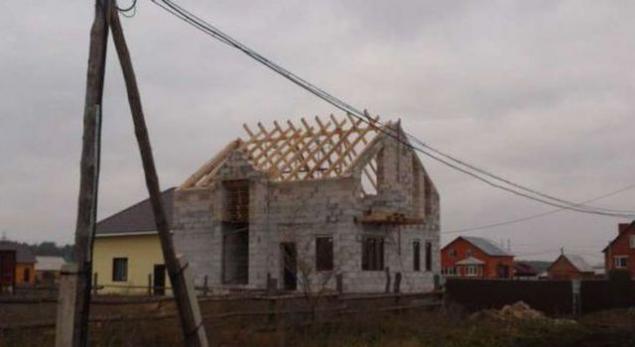
Birdhouse.
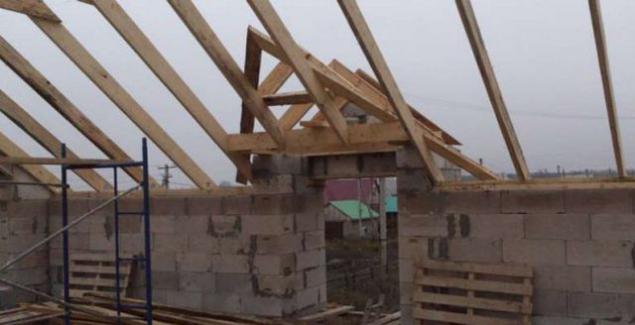
Such are the windows turned on the second floor. About 3 meters in height. Bust of course.
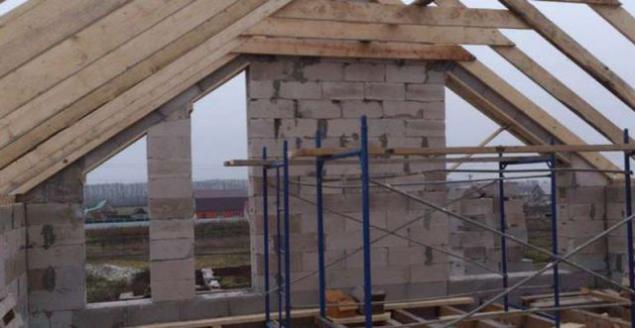
In parallel, the house began to warm plates 135 density for wet facade. Thickness of 50 mm.
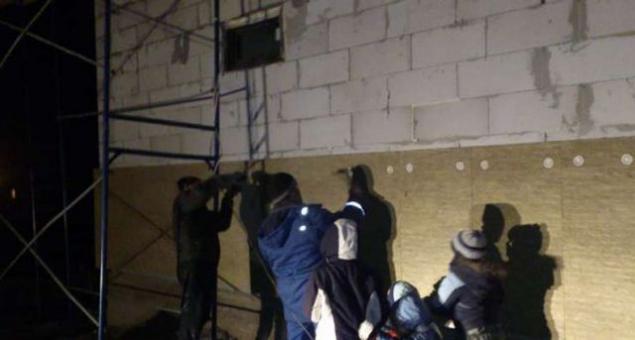
Insert all the windows. works on the roof.
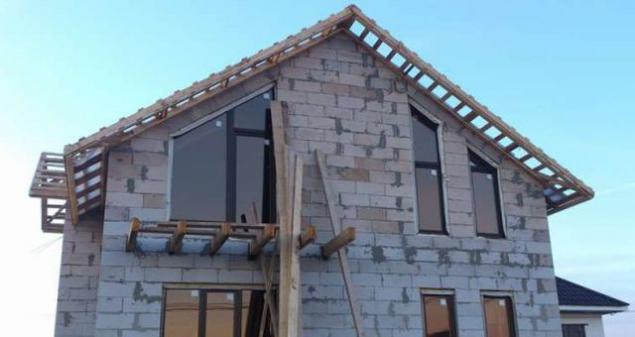
Hem the rough ceiling.
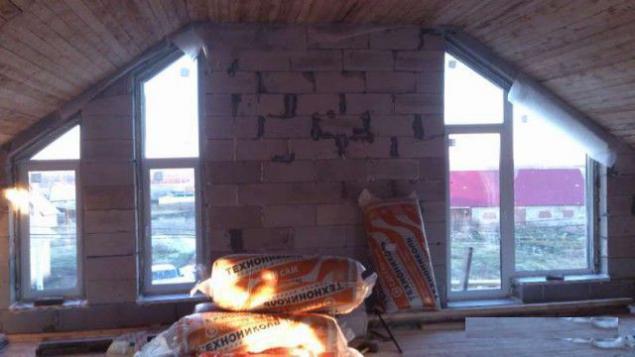
General form.
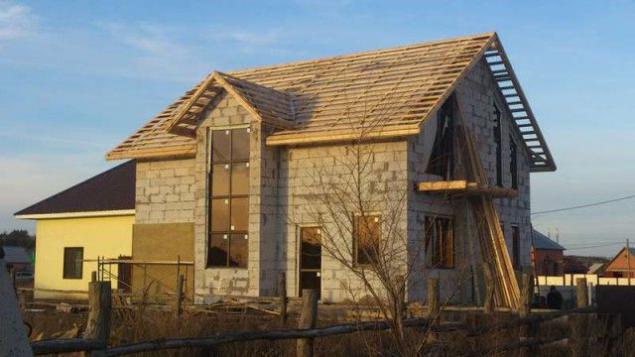
The partitions of the second floor.
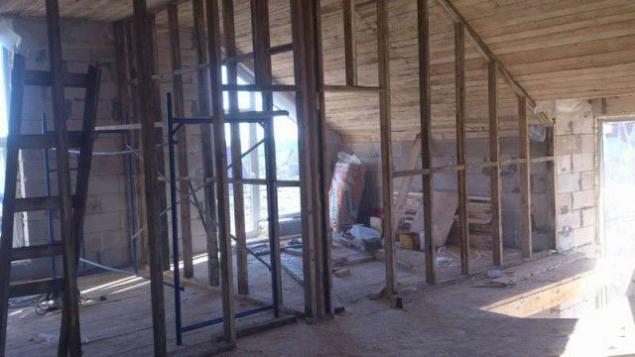
I thought I have time to call for the winter, bought myself such a snowthrower since cleaned of snow had to be really large area.

Kroim metalocherepitsey roof.
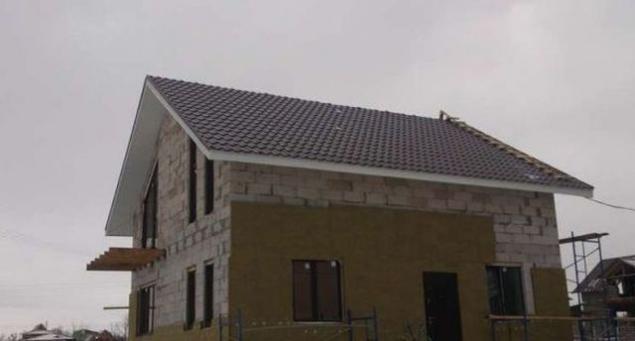
Laid wiring.
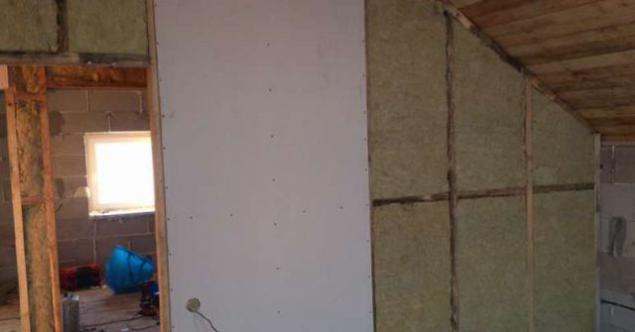
Close plasterboard walls of the second floor.
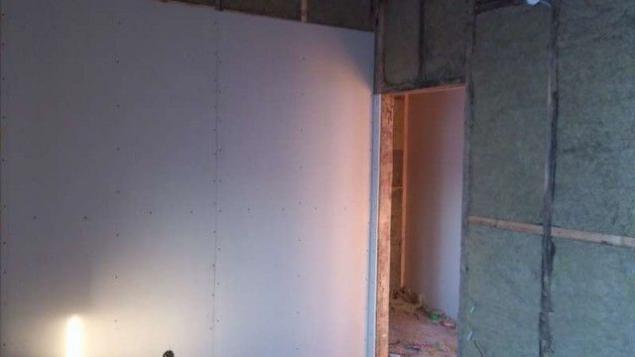
Inside the house, the work carried out late.
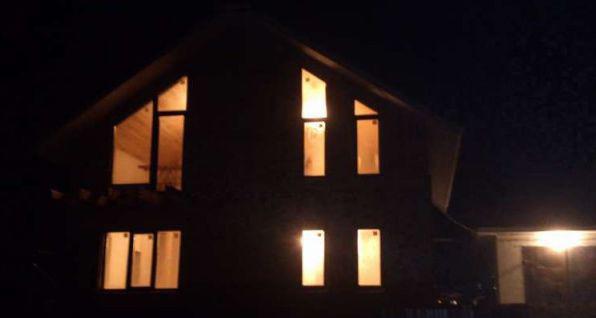
This is what emerges.
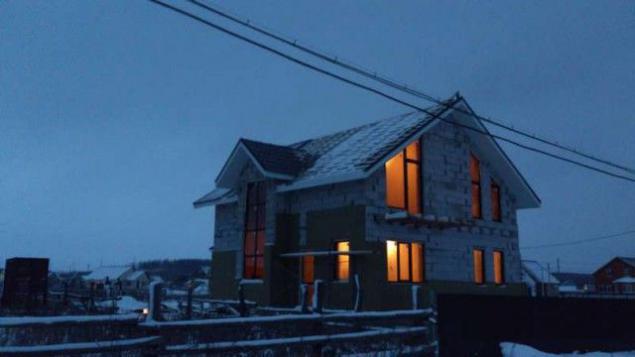
When the weather permits, fastened insulation.
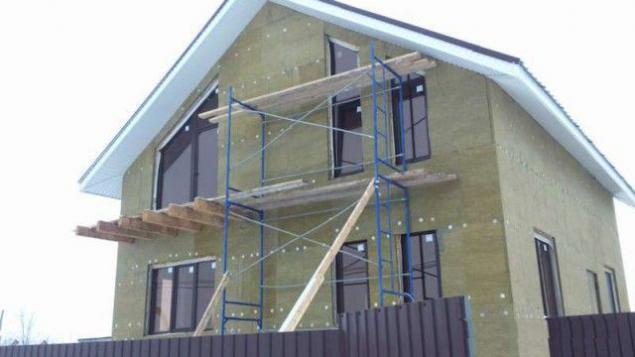
Now in the garage floors. Pictured left, but after ripped tiles, rented a mosaic-polishing machines, and for three days he polished concrete to a smooth surface. Then apply several layers of polyurethane primer for concrete, and after - polyurethane enamel three layers. The photo shows the ground and the beginning of the enamel.
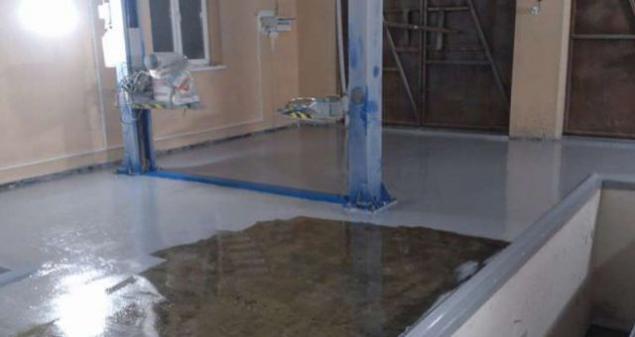
The final appearance.
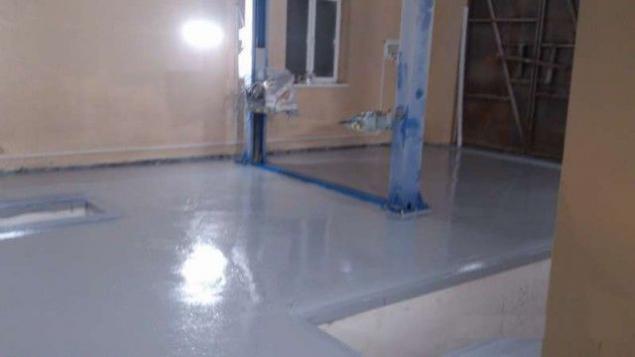
In my well it turned out.
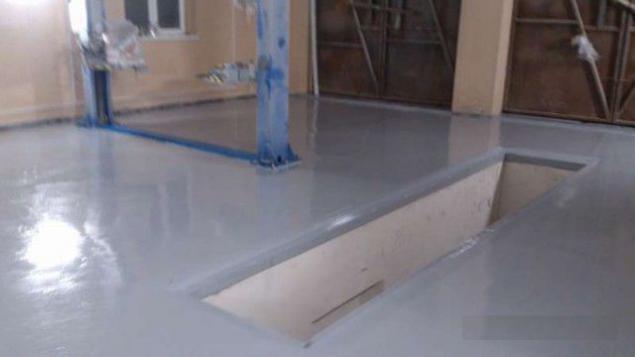
At this stage of building stood until spring. In the builder prepared documents to the court, because first, it failed to meet the deadline. Second, the quality of disgusting. Third, its employees practically did not pay, she said that I had nothing to prepay. Although my party all contractual obligations have been met (70% - prepayment, the rest on completion). Also I do not pay the costs of electricity, as a result, I learned that hanging debt of 22,000 rubles. And a lot more different things. If someone is from Davlekanovo and decided to build, I can tell you all the details.
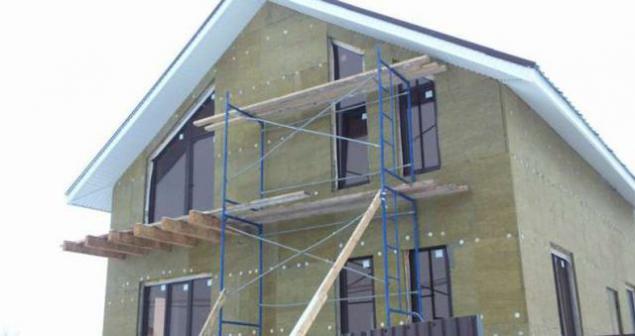
Source:

Singed an agreement. The contractor said that the design of the house it is not necessary - to build the image. Well, I believe.
By the way, together with the house and garage were built. He will also attend the photo.
He has made an advance payment of 70% started.
At all stages of the work I was present only as an observer who does not understand anything in the building.

First began to put the garage. Poured foundation dug inspection pits.

Then please do not break. Spread would be long.

Inspection pits

Initially, the contractor heaped praise shield structure. I must say, at the contractor's language in such intricate hinges, so he painted the beautiful - I decided that I was incredibly lucky with him. We decided to do everything from billboards. Brought shields. The height of 4 meters, width of 1.5 meters.
In parallel, embedded stone under the lift.

Only thing began to improve - our shields safely dropped.

I decided to give up shields and the contractor. He summoned him to the object, asked him to return the money to collect his tools, materials and more on my eyes do not get caught. He certainly was very upset, but rightly observed that it was his fault and offered to dismantle billboards and put the garage of 375 concrete blocks.

Dismantled boards, create a rough floor screed. In the background I.

They began to spread blocks.

The contractor said that he is an expert of such a high level that his project to anything. Besides, he Baptist and the Council on all matters directly with God, so that he has everything under control at the top. I should not believe him. Later, he learned how

Gradually I began to emerge garage.

Filled jumpers over the windows.

Laying nets filled.

At the same time the foundation was poured on the house.

They made a hole under the water drain (have to redo since said it would be quickly clogged).

Began to put the roof.

Even the roof.

The skeleton of the roof

Install windows, cornices hem.

Garage inside.

Closed metalocherepitsey.

Hemming and plaster ceilings.

Hung here are LED lights. Expensive work. For each paid 2350 rubles.

They began to spread from the same house 375 aerated concrete block. Incidentally, the size of the house 8.6 * 9.3. Garage Size 8 * 15

The protrusion under the stairs.

This is how the blocks were loaded into the house.

He began to take shape on the first floor.

View from the stairs and out onto the veranda.

Garage painted inside and begin preparations for the installation of floor heating.

Expanding pipes for underfloor heating.

Interior partitions in the house on the ground floor.

Screed under floor heating in the garage turned 9-11 cm.

More

That is now a miracle Copa viewing hole in the neighbor's garage. The first time I saw such a mini excavator. Trailer to be transported as a passenger car.

Plasterer outside the garage.

More

Overlap the second floor.

Install windows.

We started laying stoneware tiles in the garage. As a result, we put a crooked - forced to tear off. From the tiles in the garage had to be abandoned. Later DIY video from the Internet, polyurethane floors - will come later.

Brought more blocks to the second floor.

Hunted contractor to unload units.

As he engaged in drilling water wells, drilled wells, and myself. It received a total of 22 meters. On the third day of drinking water from a hose. Delicious. The photo just threw a pump for pumping the well. The color like hot chocolate.

Meanwhile, nearly posted a pediment.

We began to exhibit the rafters.

Birdhouse.

Such are the windows turned on the second floor. About 3 meters in height. Bust of course.

In parallel, the house began to warm plates 135 density for wet facade. Thickness of 50 mm.

Insert all the windows. works on the roof.

Hem the rough ceiling.

General form.

The partitions of the second floor.

I thought I have time to call for the winter, bought myself such a snowthrower since cleaned of snow had to be really large area.

Kroim metalocherepitsey roof.

Laid wiring.

Close plasterboard walls of the second floor.

Inside the house, the work carried out late.

This is what emerges.

When the weather permits, fastened insulation.

Now in the garage floors. Pictured left, but after ripped tiles, rented a mosaic-polishing machines, and for three days he polished concrete to a smooth surface. Then apply several layers of polyurethane primer for concrete, and after - polyurethane enamel three layers. The photo shows the ground and the beginning of the enamel.

The final appearance.

In my well it turned out.

At this stage of building stood until spring. In the builder prepared documents to the court, because first, it failed to meet the deadline. Second, the quality of disgusting. Third, its employees practically did not pay, she said that I had nothing to prepay. Although my party all contractual obligations have been met (70% - prepayment, the rest on completion). Also I do not pay the costs of electricity, as a result, I learned that hanging debt of 22,000 rubles. And a lot more different things. If someone is from Davlekanovo and decided to build, I can tell you all the details.

Source:
Tags
See also
The answer from the bank
Russian words and phrases that put aliens to a standstill
Base Patriot Hills
The stunned 80 facts about Japan through the eyes of Russians
But what do you do if your child is reading?
THE TRUTH ABOUT CANCER. The search for methods of treatment

