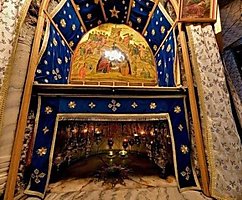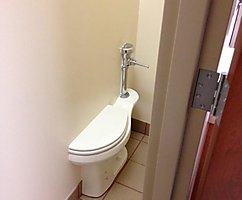The Lake House by David Guerra (David Guerra)
 Bashny.Net
Bashny.Net
This original project was implemented in the Brazilian city of Minas Gerais. The main problem in the design and construction was the high terrain.
David Guerra (David Guerra) - famous architect, not only in Brazil but throughout South America. The total building area of the project is quite small - 340 square meters. As mentioned above, the main problem - a large angle of the terrain. According to David, initially planned to make a home in the center of a massive balcony, which seemed hung over the slope. However, this idea was rejected, and the architect on the contrary, tried to fit into most home landscape. On the ground floor you can find a garage, hallway, laundry room, living room, dining room, balcony, guest bedroom and another bedroom for the owners of the house. The second floor has a game room, kitchen, bedrooms, bathrooms, children's and balcony.






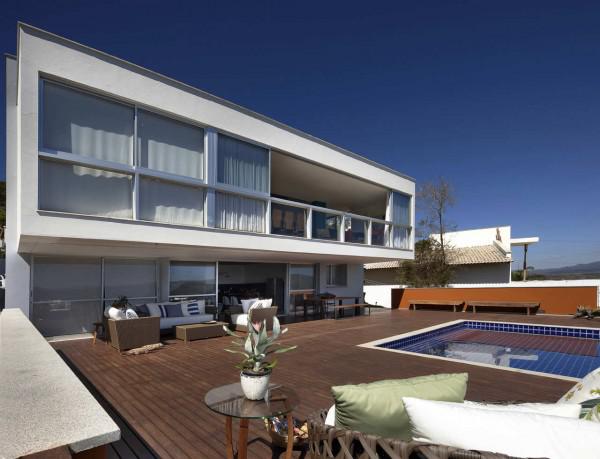







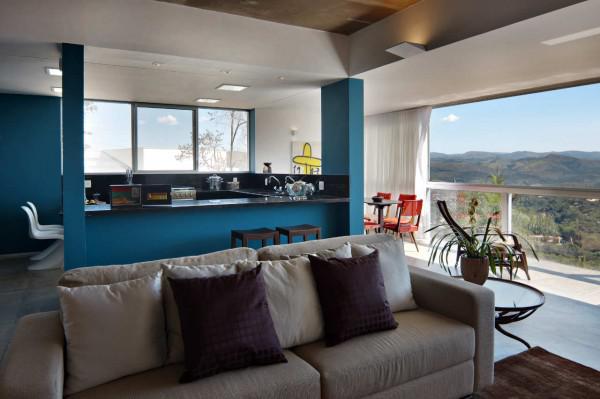

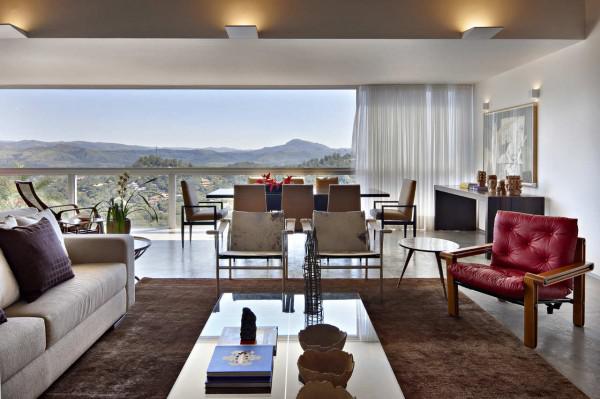





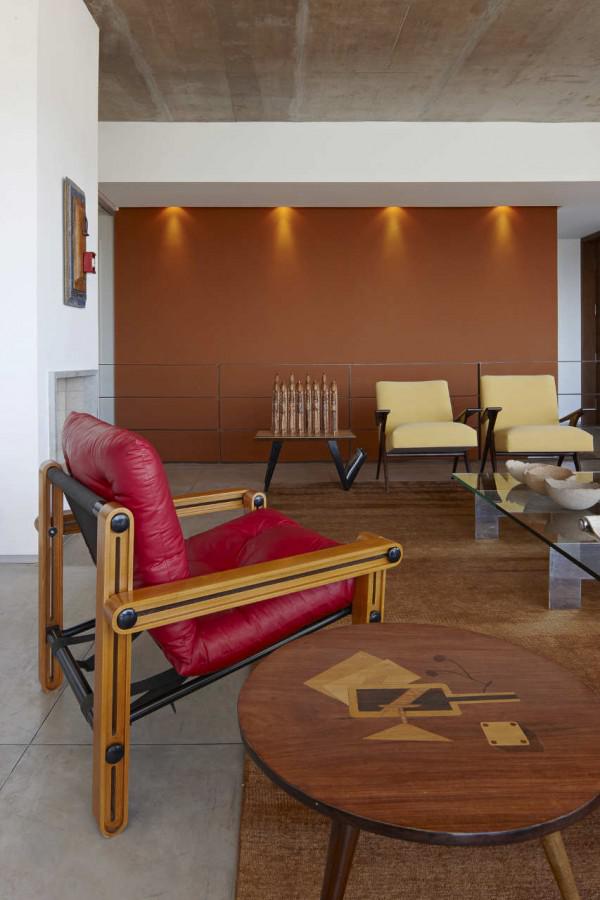

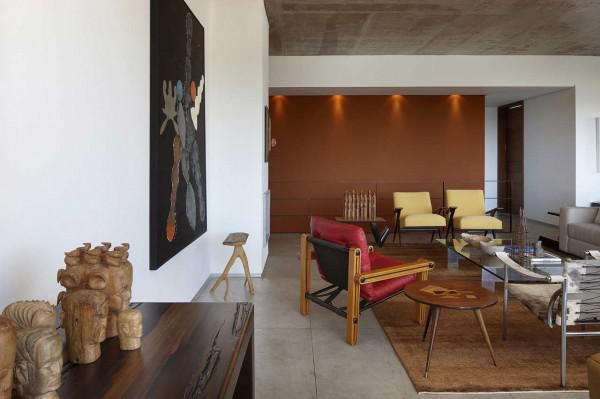
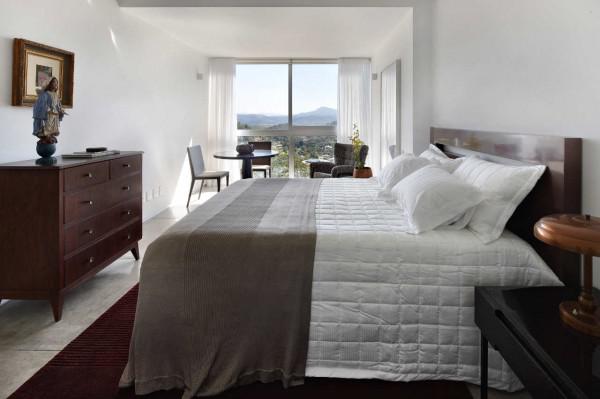


David Guerra (David Guerra) - famous architect, not only in Brazil but throughout South America. The total building area of the project is quite small - 340 square meters. As mentioned above, the main problem - a large angle of the terrain. According to David, initially planned to make a home in the center of a massive balcony, which seemed hung over the slope. However, this idea was rejected, and the architect on the contrary, tried to fit into most home landscape. On the ground floor you can find a garage, hallway, laundry room, living room, dining room, balcony, guest bedroom and another bedroom for the owners of the house. The second floor has a game room, kitchen, bedrooms, bathrooms, children's and balcony.




























Tags
See also
Knitted crocodile in Sao Paulo from Agata Olek (Agata Olek)
The highest skyscrapers in the world
Czech sculptor David Black
Graticule House by David Jameson (David Jameson)
Energy-efficient house on the water
Cylindrical house: saving building materials and resistance to hurricanes
Earthen houses in Dietikon, Switzerland
The house is on the road (17 photos + video)














