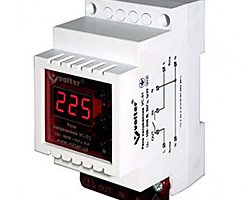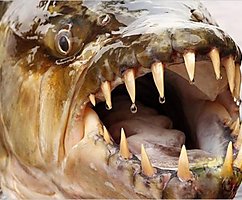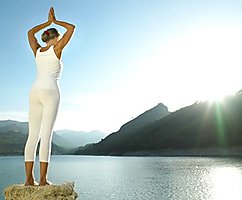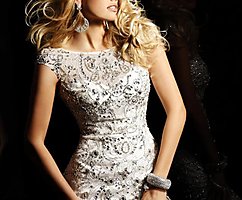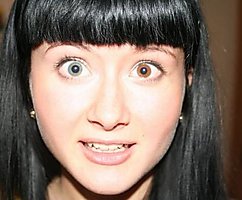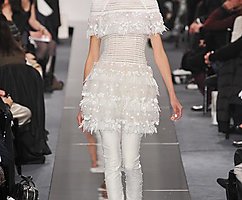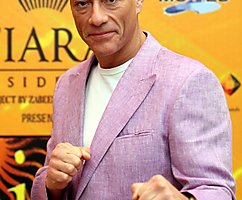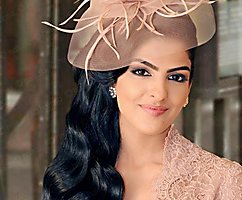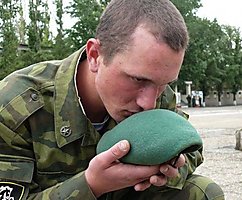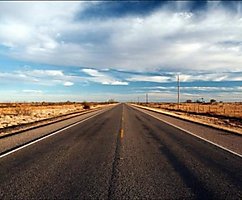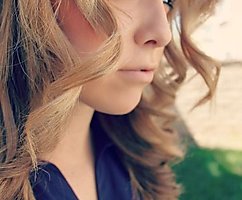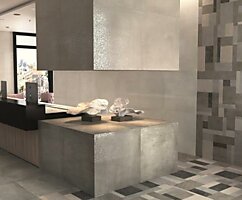Far Eastern Federal University Campus
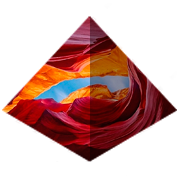 Bashny.Net
Bashny.Net
See how the campus looks inside the Far Eastern Federal University.
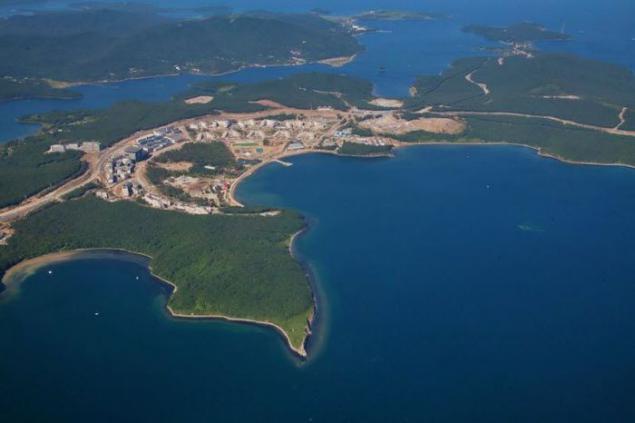
For those who are not from Vladivostok - a bridge across the Golden Horn, which connects the city center and Pervomaisky district (Churkin).
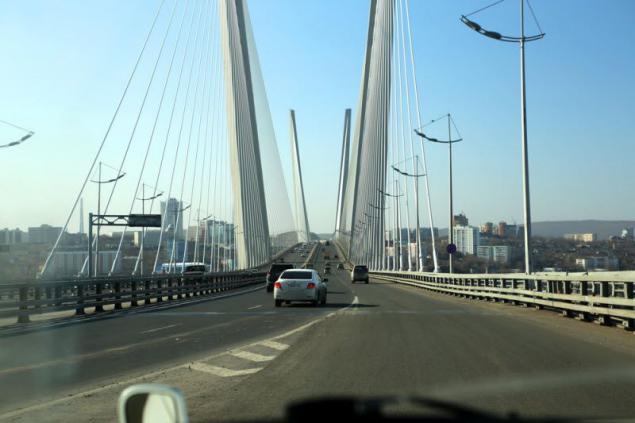
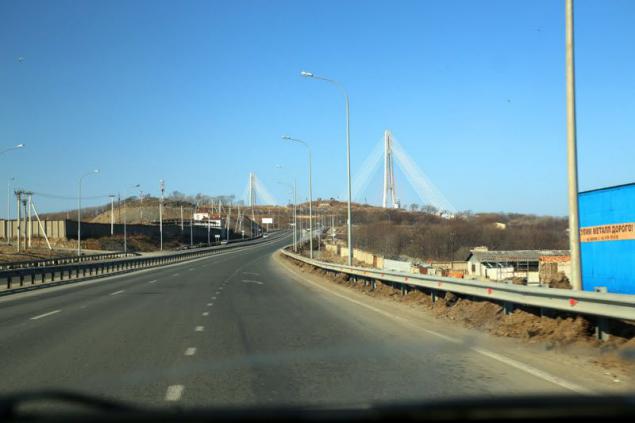
Bridge on about. Russian.
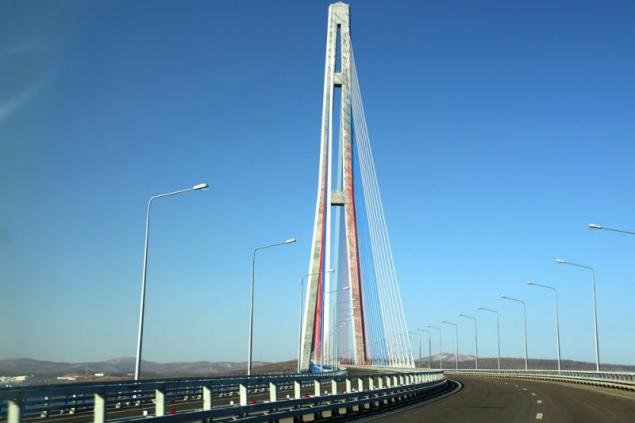
Actually campus. Left and right of the hostel, which correspond to the three star hotels ...
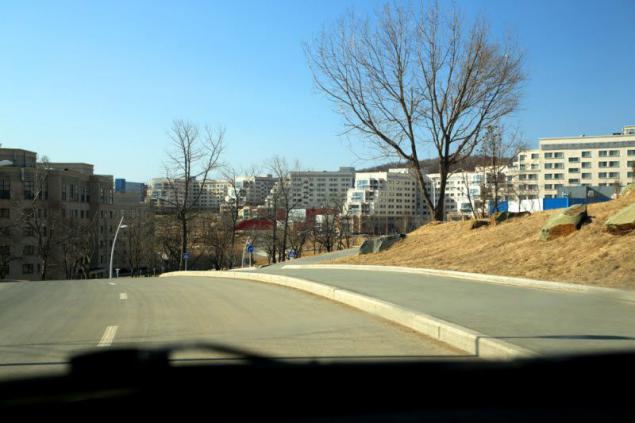
Red extension between the two dormitories is a gym.
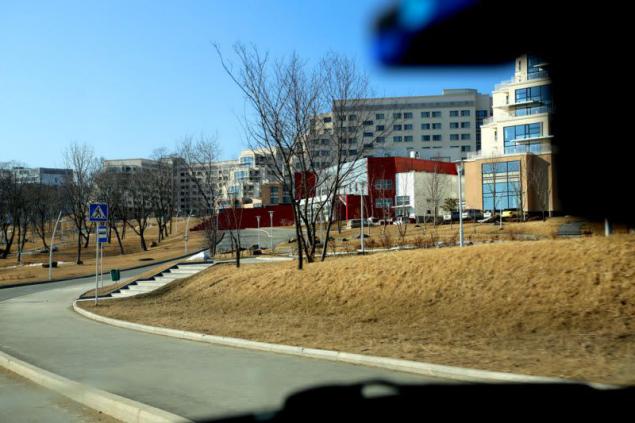
Entrance to the academic buildings on the part of the route.
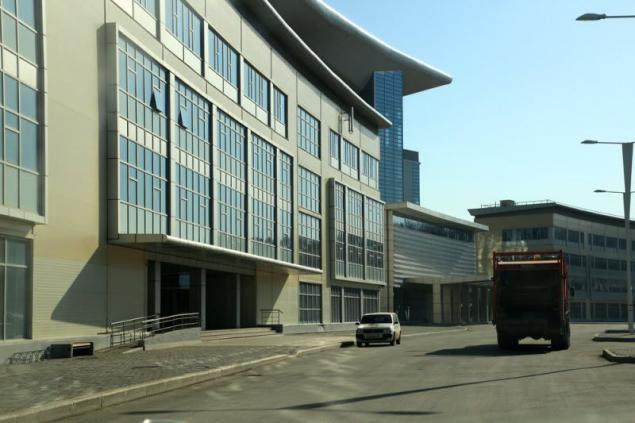
View of the hostel and a football field from the front to the track body.
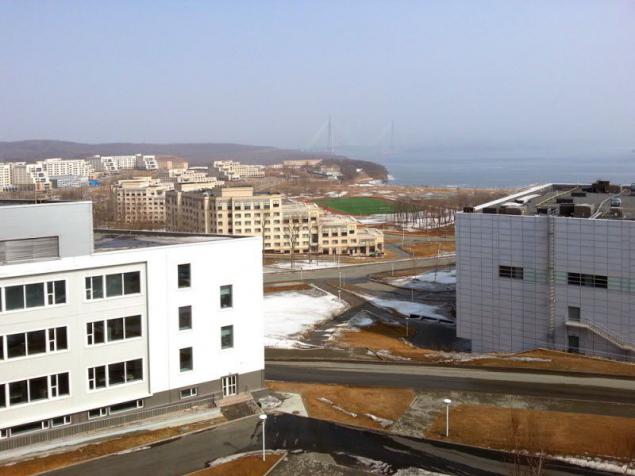
Medical Corps soon too will pass.
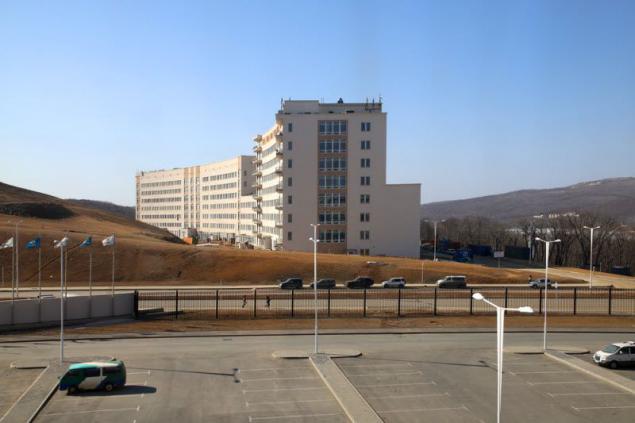
In general, the concept of a well-made modern hospital almost on campus. A large field of ice - it Novik Bay.
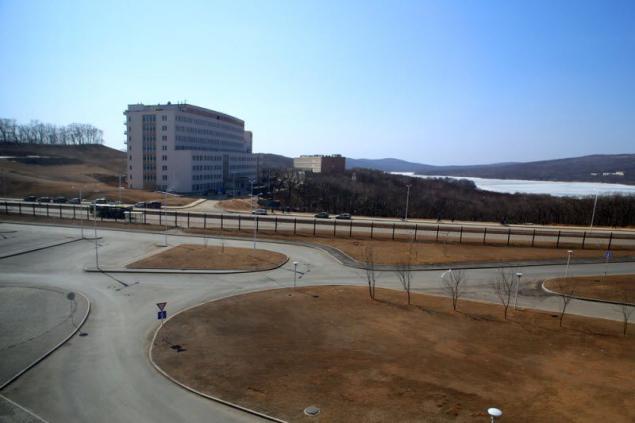
Parking. There would be 5 stuff but in the city center instead of the malls ...
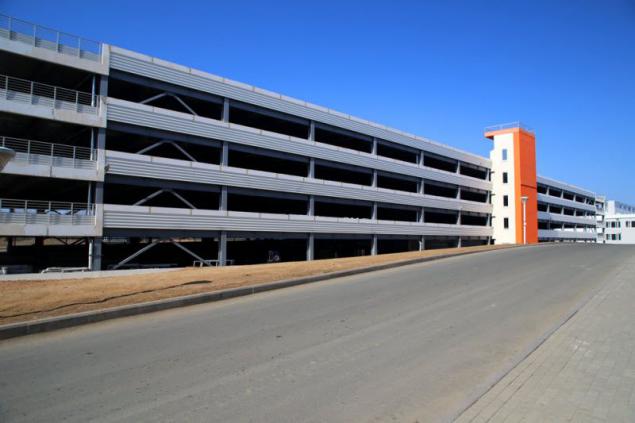
Dormitories and the road that runs through the campus.
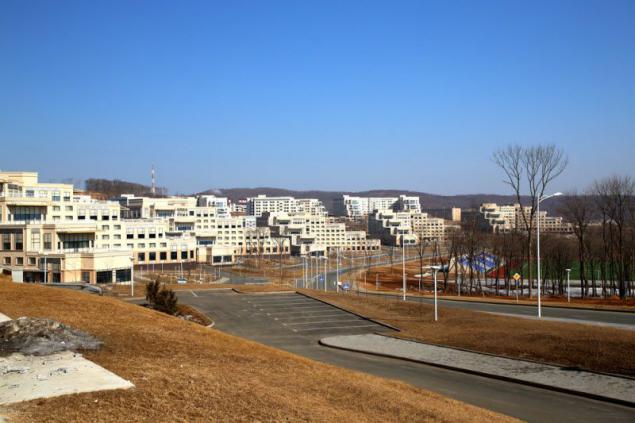
Most of the educational buildings connected by passages
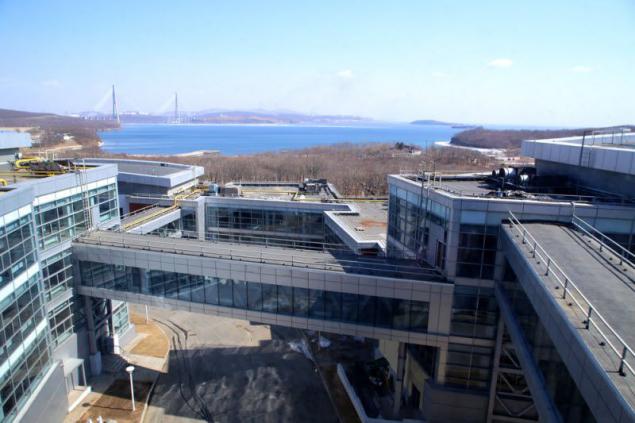
Here is the place for smoking.
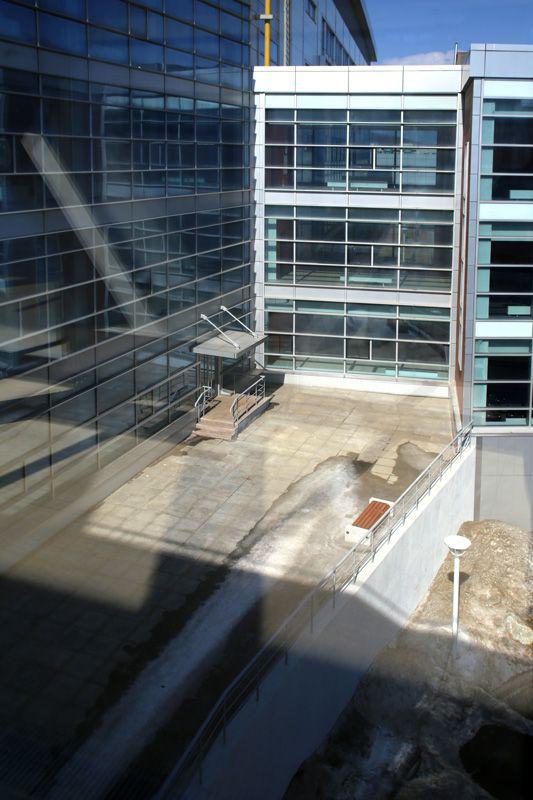
The roofs of university buildings. Yellow tube - is a gas.
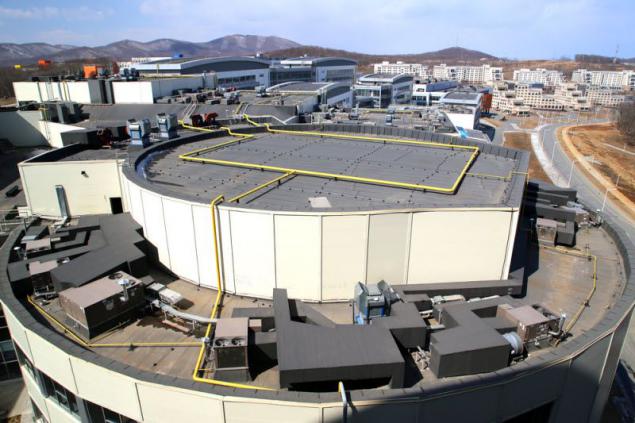
Gas warm air that is sucked into the ventilation system in the winter.
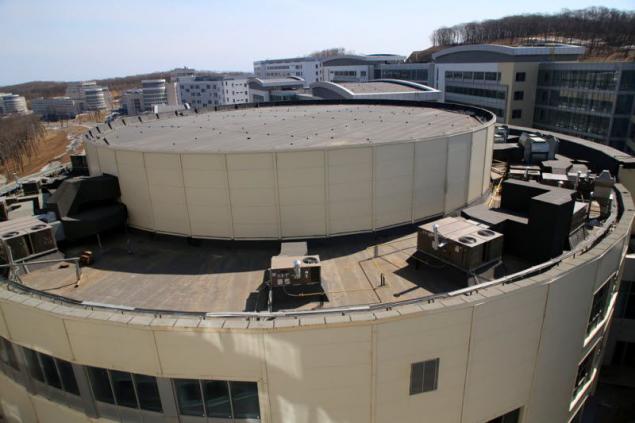
Three further building on the left - is also a hostel.
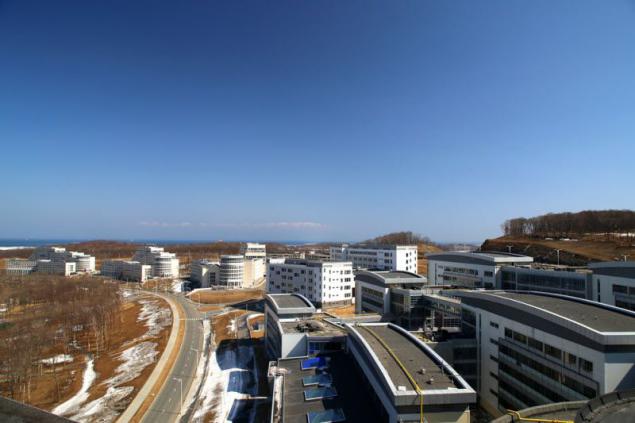
Block with a pipe, protected cone - a system of ventilation (air conditioning).
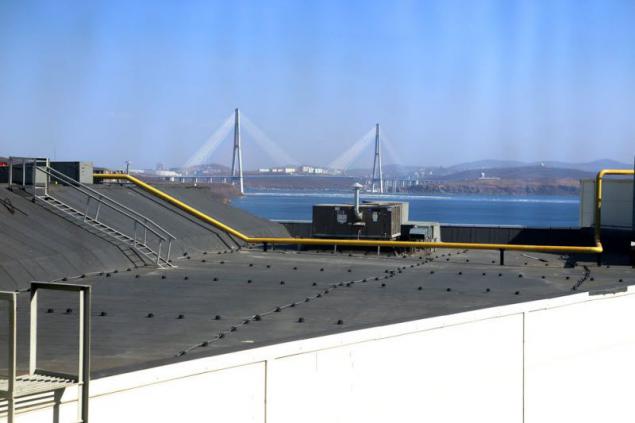
In winter, the air is heated with gas before you get into the room through the ventilation ducts, in the summer it cools embedded in this large, air-conditioned box.
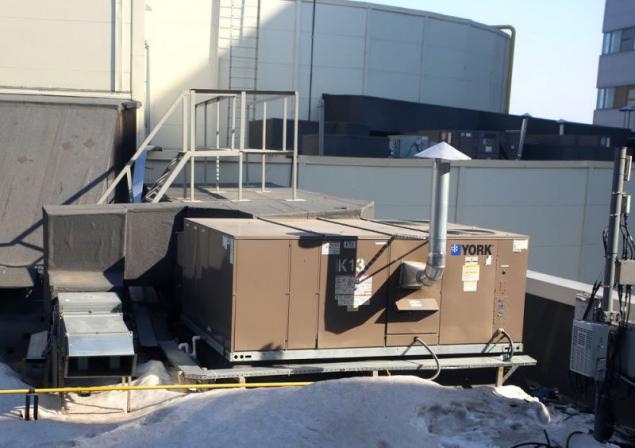
Sometimes you come across inconsistencies: the wall rests on the glass window ...
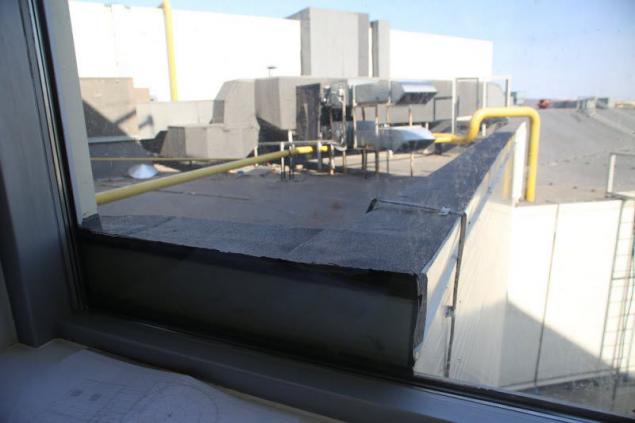
Outside the campus saw almost all the residents of Vladivostok. Interesting to see what to expect of students in educational buildings. Typical small audience looks like this:

Hardly a big audience looks like:

Here's what a majority of the audience.
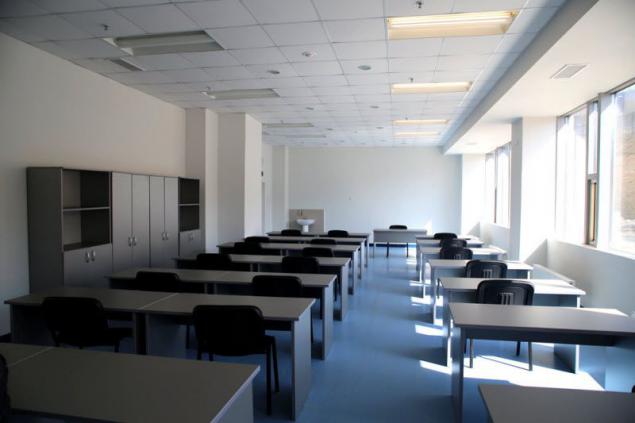
There are large lecture halls.
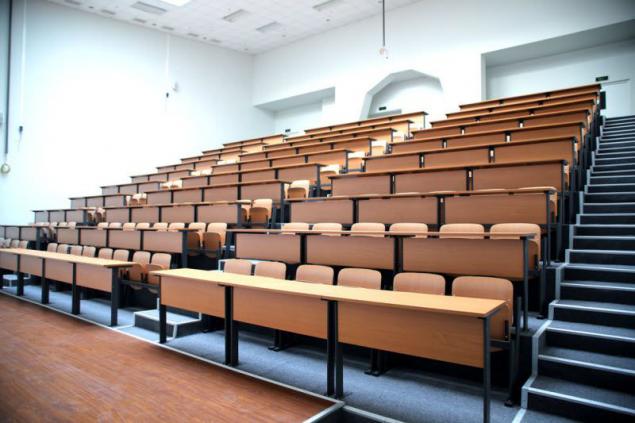
With rows of reclining chairs.
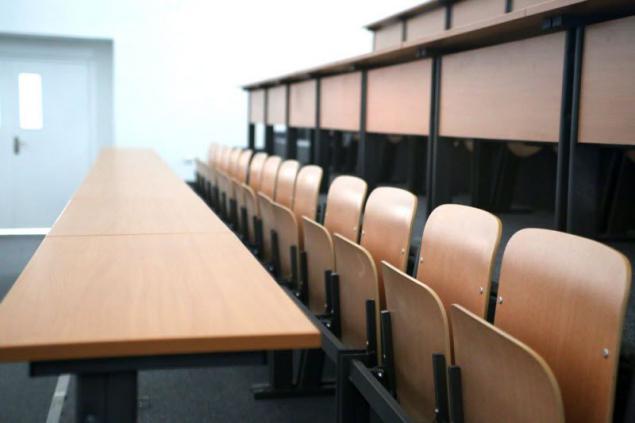
There are two large (concert? Acts?) Room.
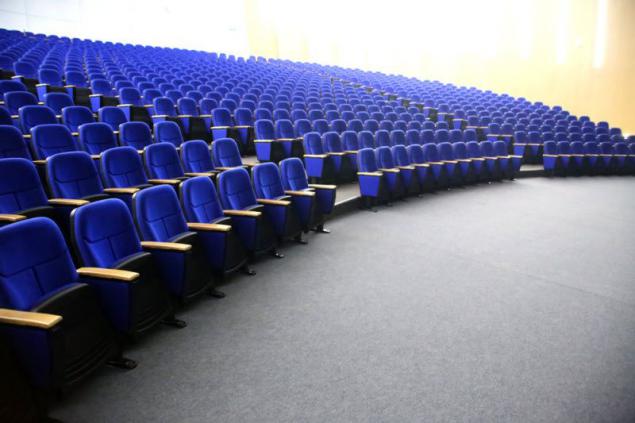
Several hundred seats.
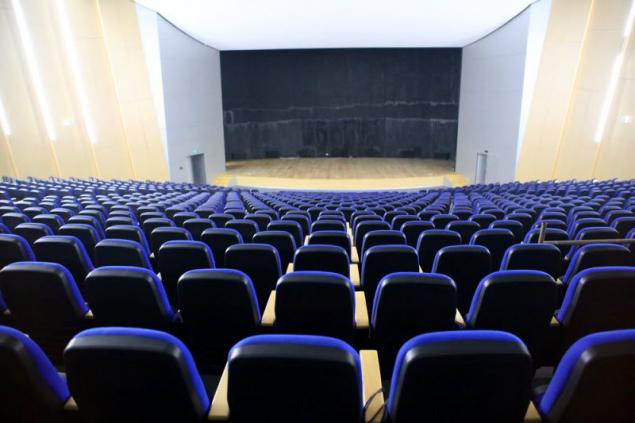
The right arm of each of the chairs removed a portable table for records.

There are rooms for round tables.
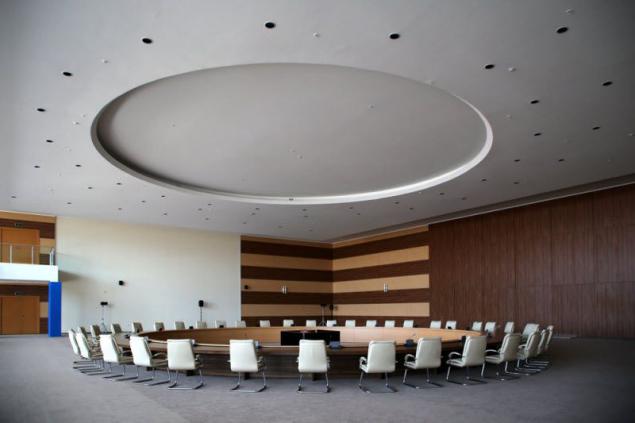
It seems like it is in these meetings were held at the summit in September 2012.

Periodically, some conferences are held.

This is also the audience, but may not have placed the furniture. But the preserved artifacts of the summit.
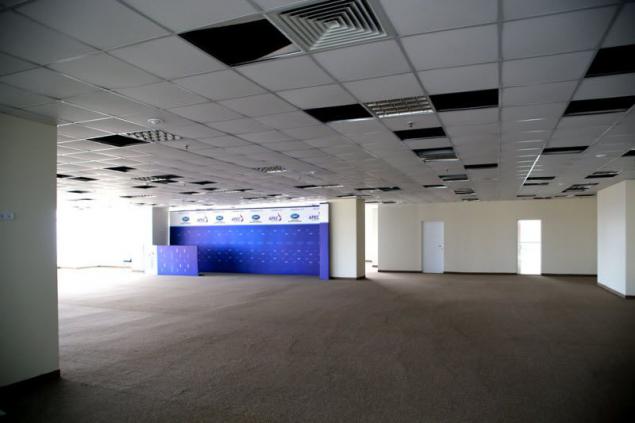
Large room with no windows is used for storage of chairs.

The ceiling height of about 8 meters.
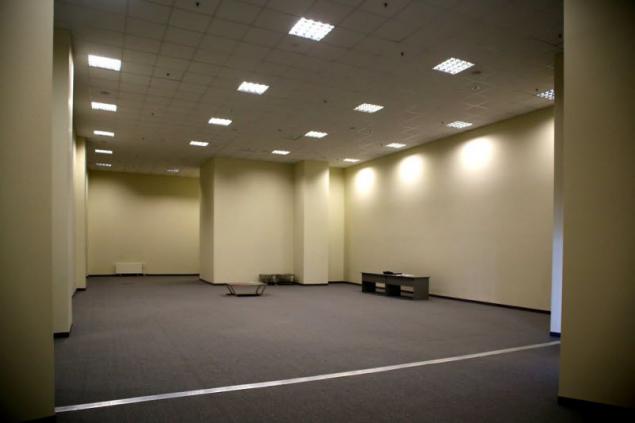
Sometimes I come across here such a small audience with glazed from floor to ceiling.
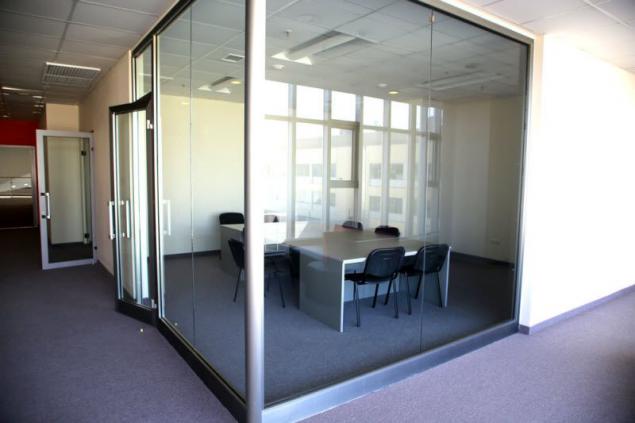
Or is such a view from the window ...
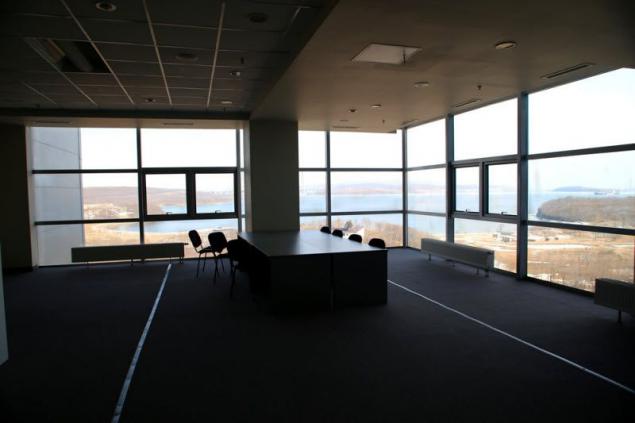
The room is like a reading room.

Offices of the university management.
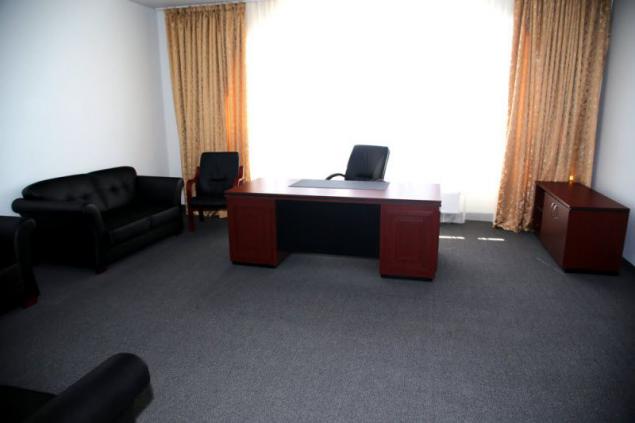
Perhaps there will be some sitting vice-rector or dean of the faculty director of the school.
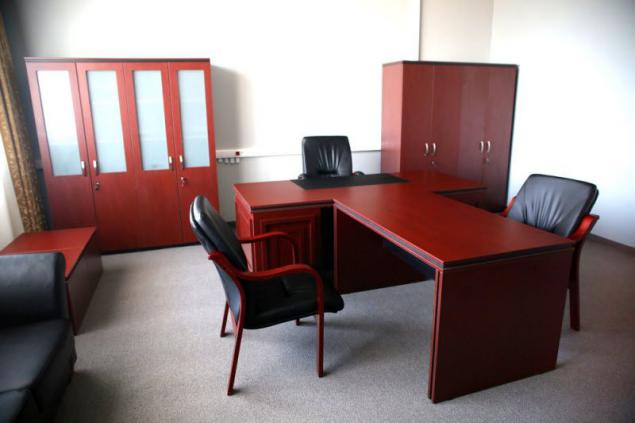
In general, a lot of space on campus. There is a problem with the key management ...
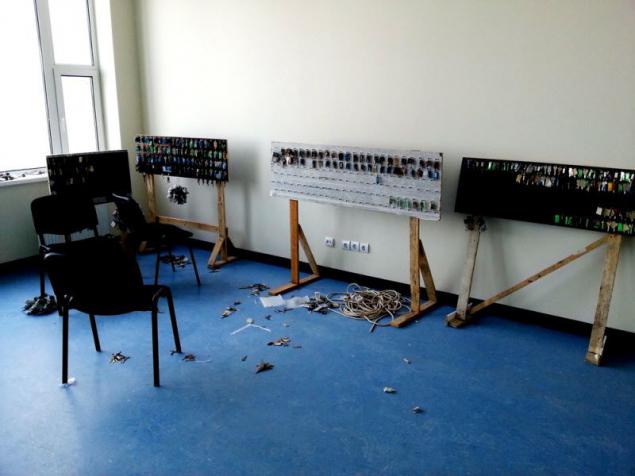
Apart from the interest of the audience are also corridors.
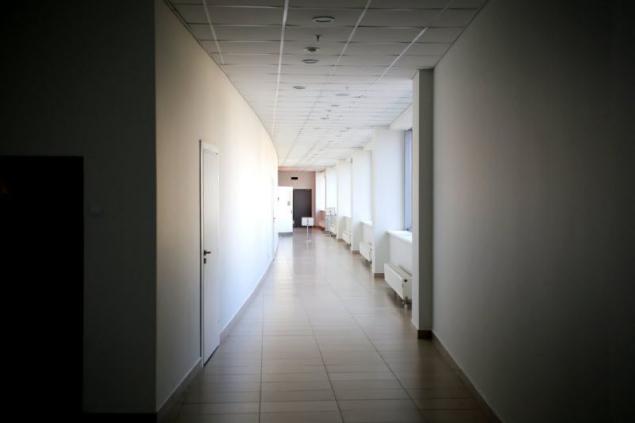
Quite a modern administrative and home appliance.

The audience left and right.

Blinds and bright colors make these corridors sympathetic interesting.
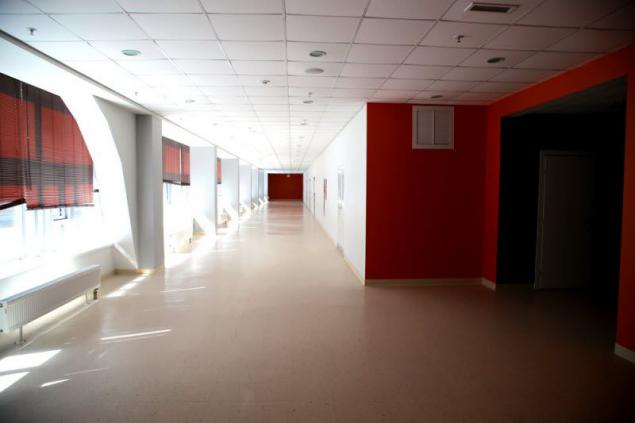
Either laboratory or archive, or switchboard, or any communication node. The room is equipped with a gas fire.

The inputs in almost all corridors hanging clocks connected to a single system master clock. Show the exact time.
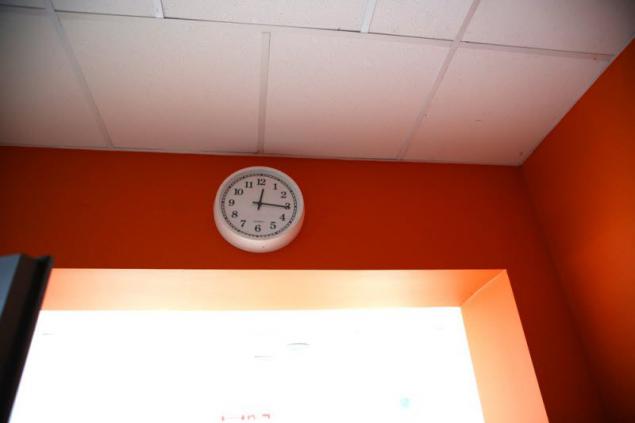
On each floor (in each hallway) has a bathroom.
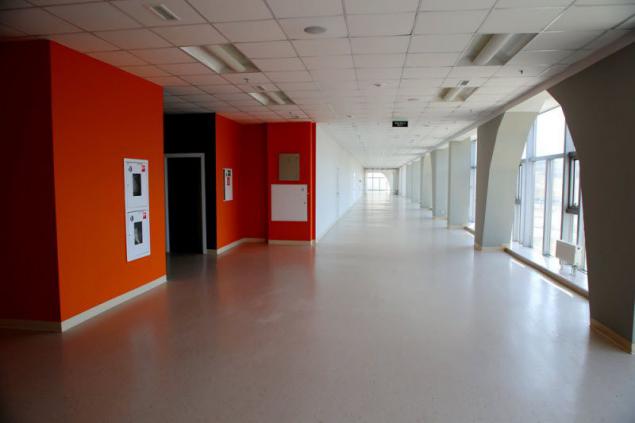
The bathroom is a cubicle, where there are male and female toilets, toilet for the disabled and a shower.
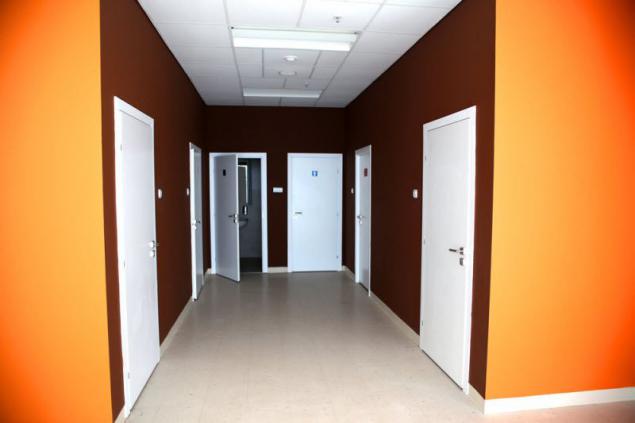
Handicapped room looks like in the photo below. There is enough space to people could call in a wheelchair and handrails are necessary for a person to be able to independently use the bathroom.
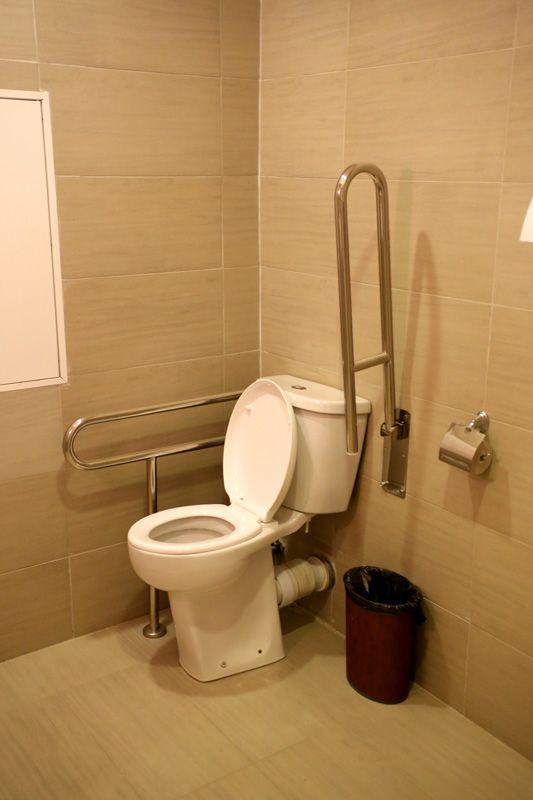
In general, all the modern administrative-domestic buildings should be comfortable for people with disabilities. Campus on about. Russian meet these requirements. Almost everywhere, where there is no ramps, there are elevators.
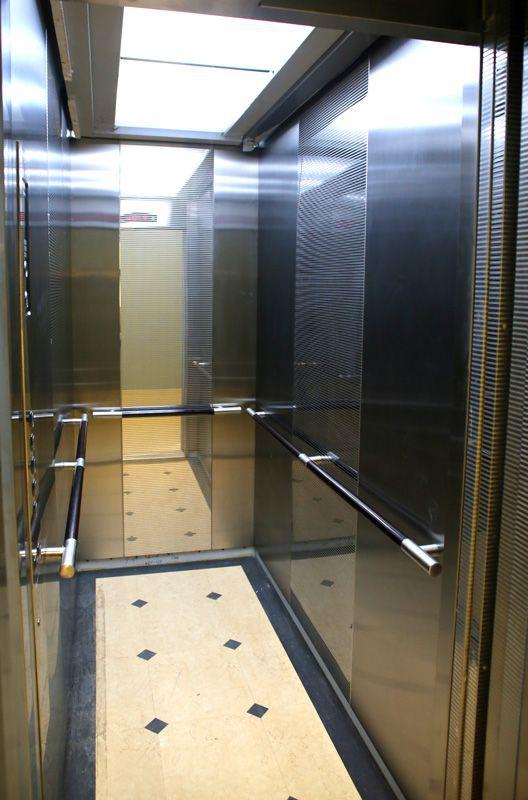
The elevator shaft.
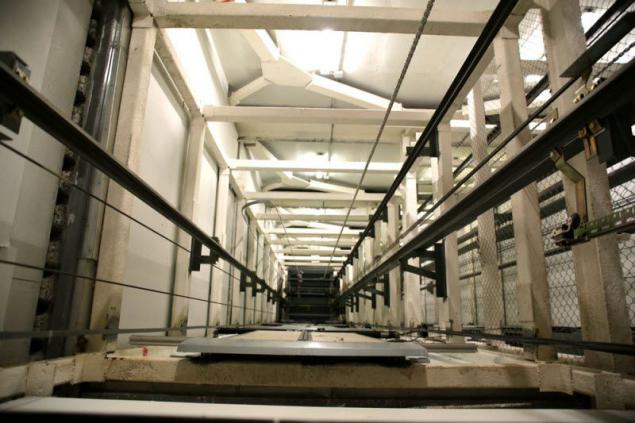
In some places, that's made such transitions between floors.
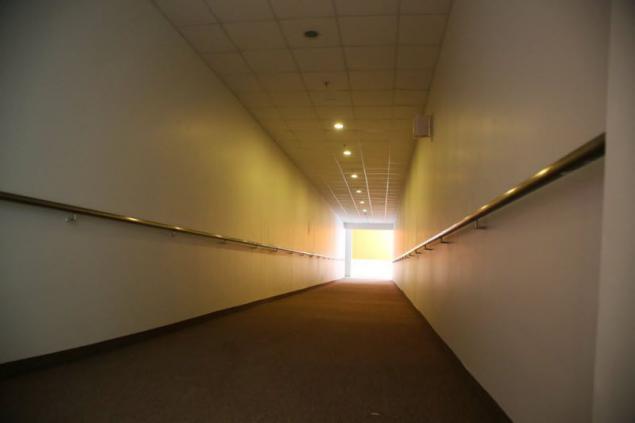
Those who work well legs can use the stairs.
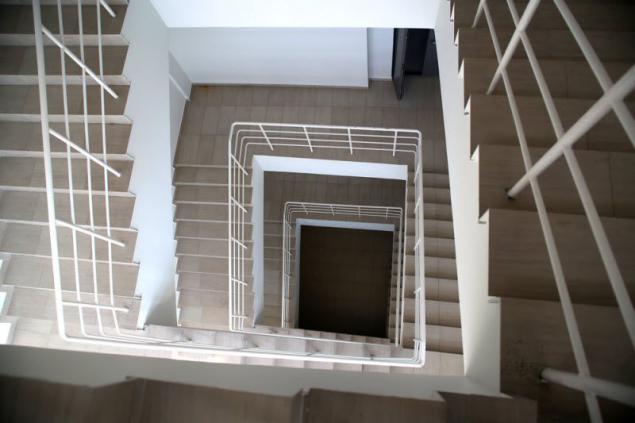
The tallest building of 11 floors (including basement).
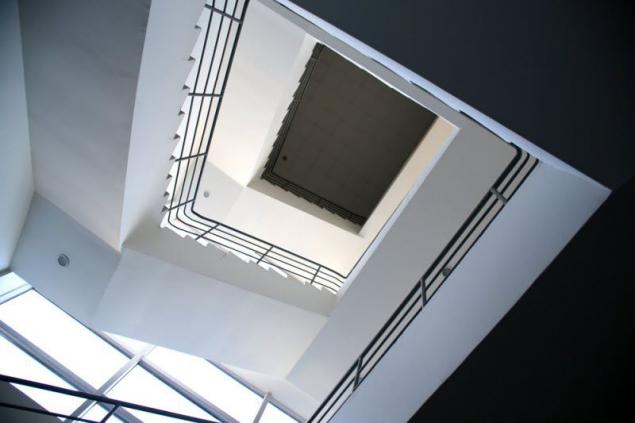
Here and there across the summit artifacts.

It looks like the transition between the buildings inside.
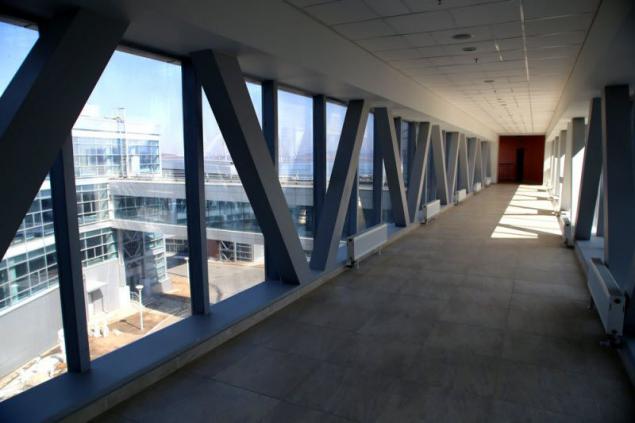
Lobby
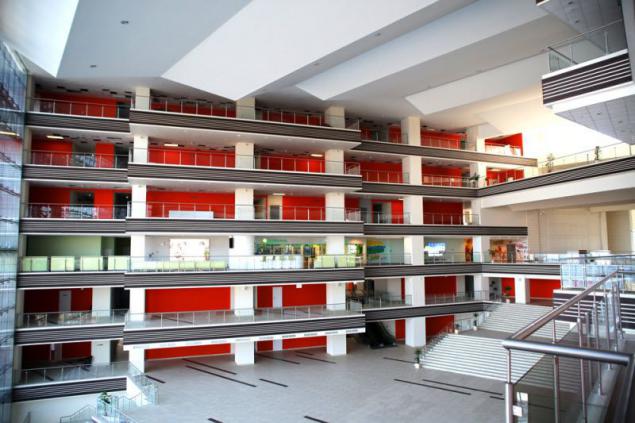
There are stairs and elevators for walking for those who are walking.

Left glazed facade height of 11 floors.
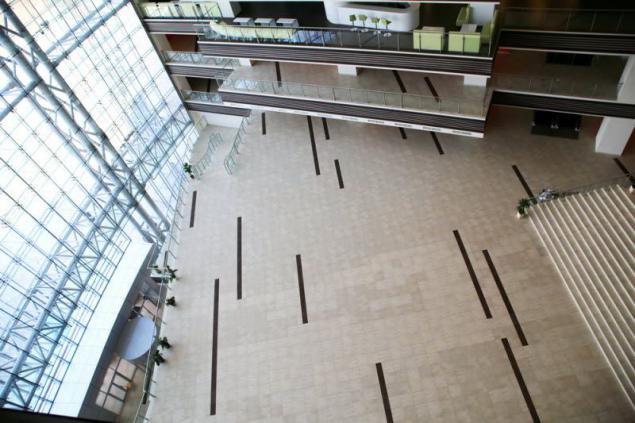
Some corridors are decorated with paintings.

Spacious enough, but somehow ...
pustovato
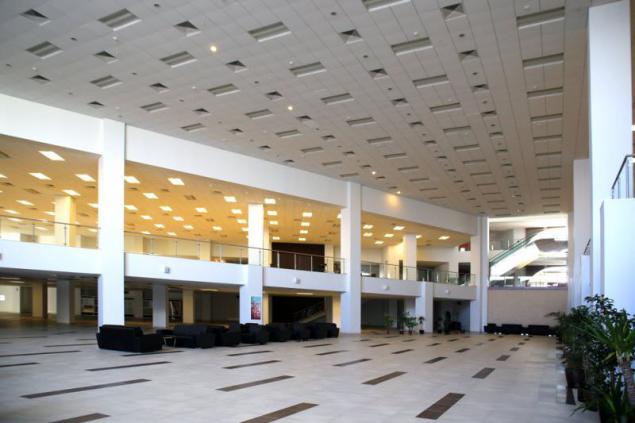
Below it is planned to create a reading room, and upstairs is a dining room.
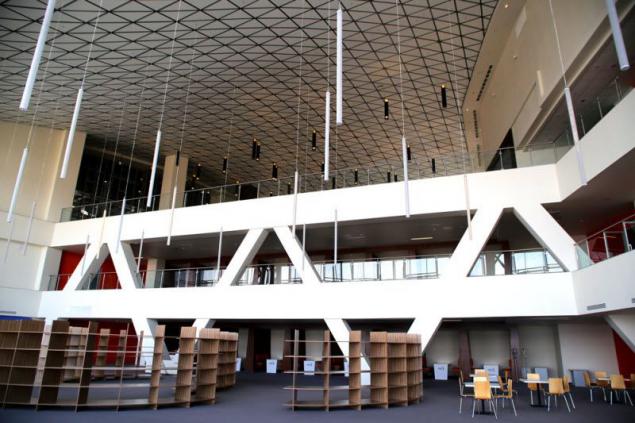
You sit, read a book, and the top down food odors ... There is no place to work and we have to rest and have a snack.
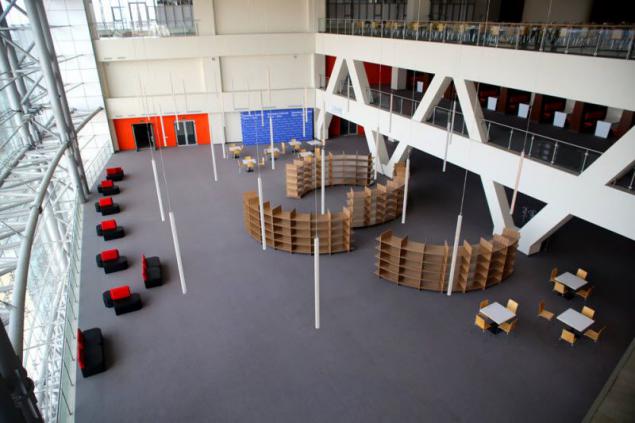
As part of the meal: in every case there is a dining room.
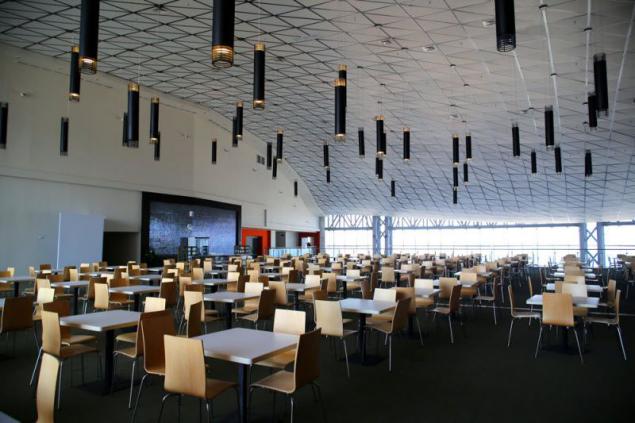
Kitchen all equipped.

Large refrigerators. By the way, the national assembly ...
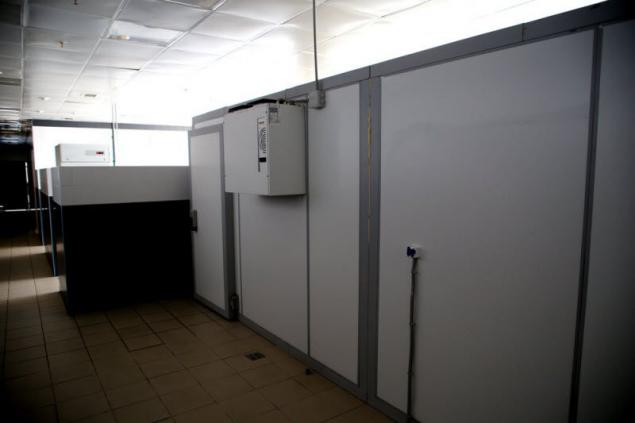
After eating a good idea to lie down on the couch ...
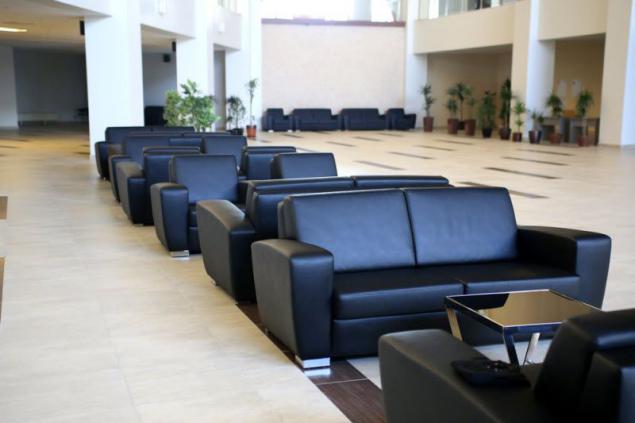
As part of the various recreation areas I have been pleasantly surprised.
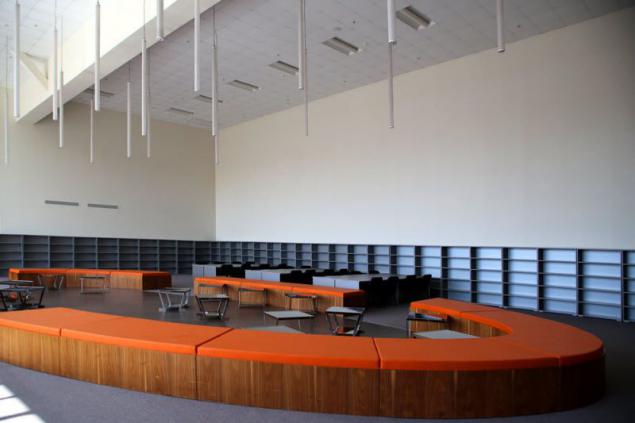
The cubbyhole is or a couple of chairs or a pair of sofas.
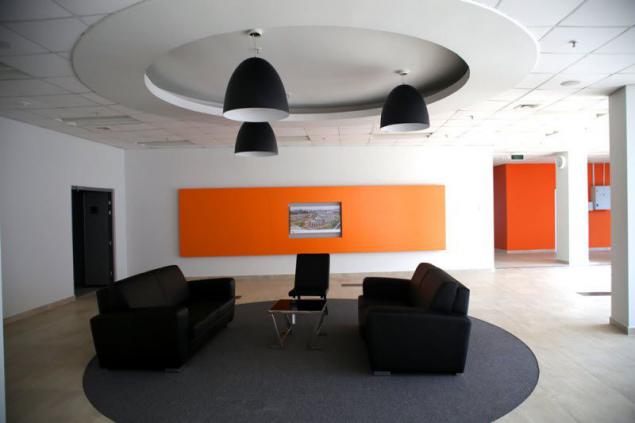
Good concept.

Let's see how adequately will use such recreational students.

Probably would be more likely to skip a pair :)
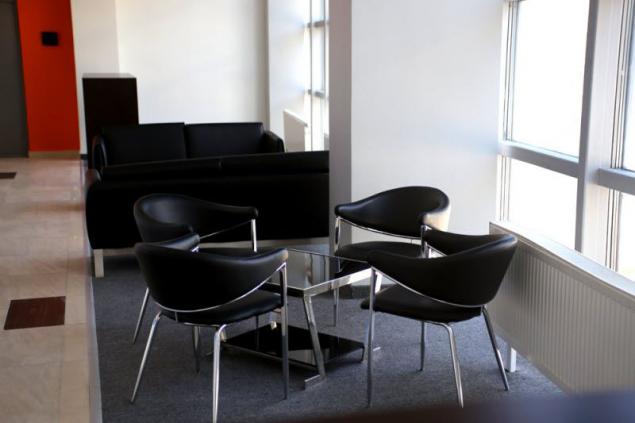
All different in many recreation areas.
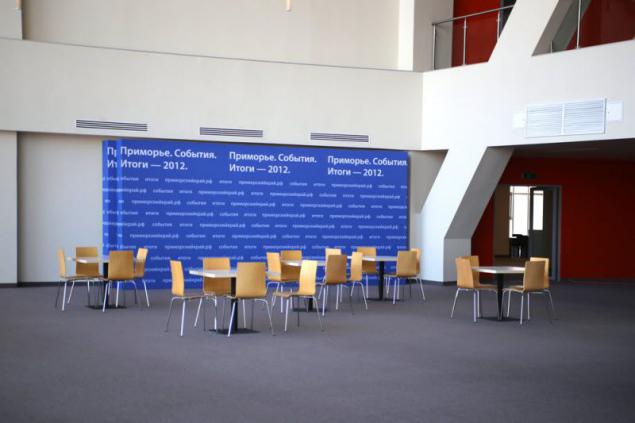
In addition to the premises, you can relax in the fresh air.
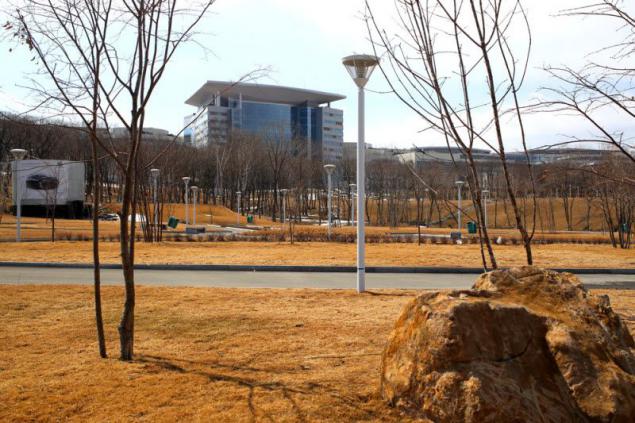
Paths, benches, greenery (is summer).
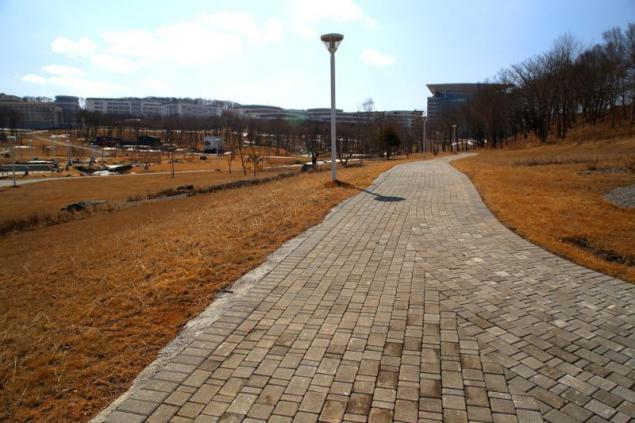
Again campus is located on the shore of the Bay of Ajax.
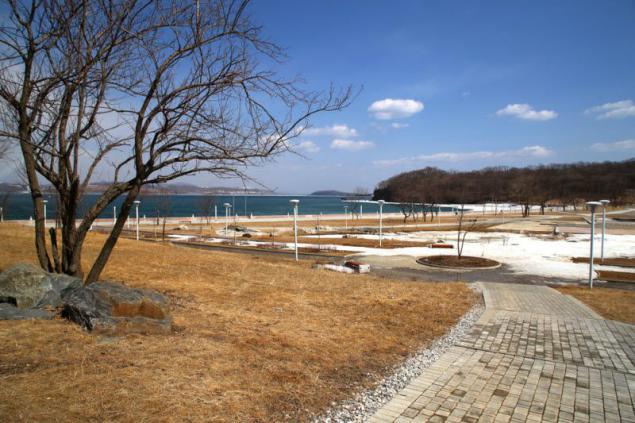
In mid-March by the sea is not very warm, but from May to October can be quite a sunny day sunbathing on the sand.
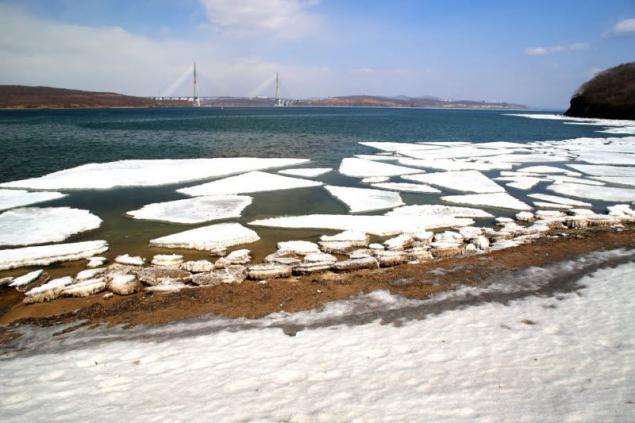
The rest of the time just to walk.
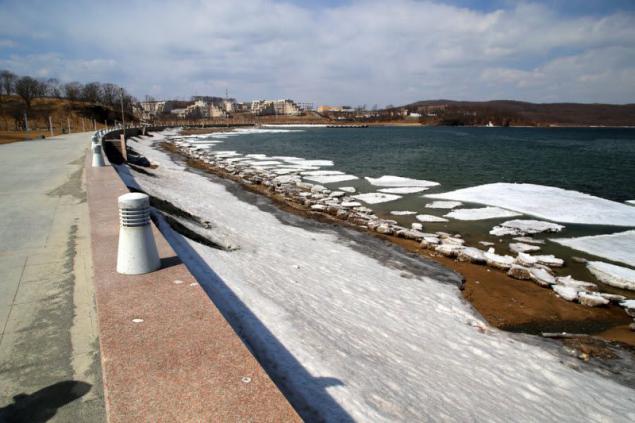
Pier is seen on the left.
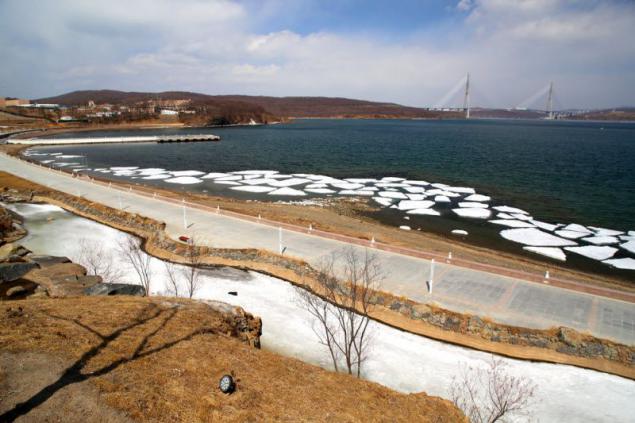
In general, it turns out quite a large park with paths, benches, waterfront, ponds, and even an artificial waterfall (the idea would work in the warmer months).

If you get bored just walking, sitting or sunbathing, you can play tennis, football, volleyball or basketball on campus.
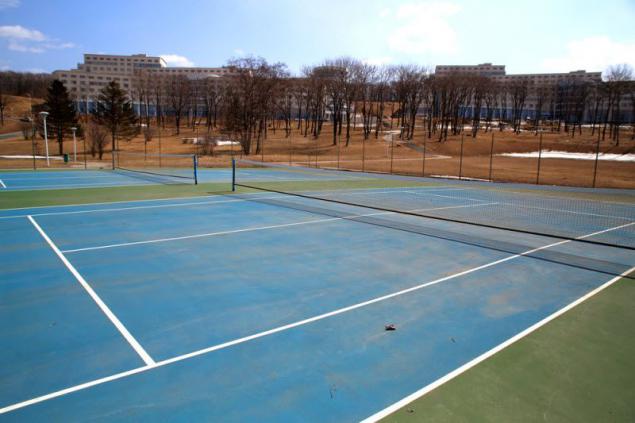
In addition, there are gyms.
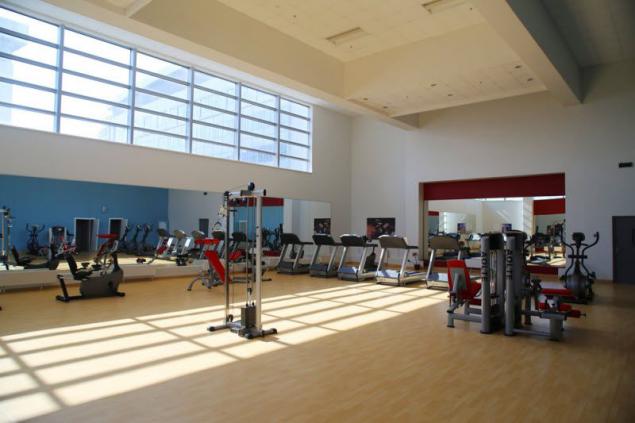
Rooms aerobics (dance) ...
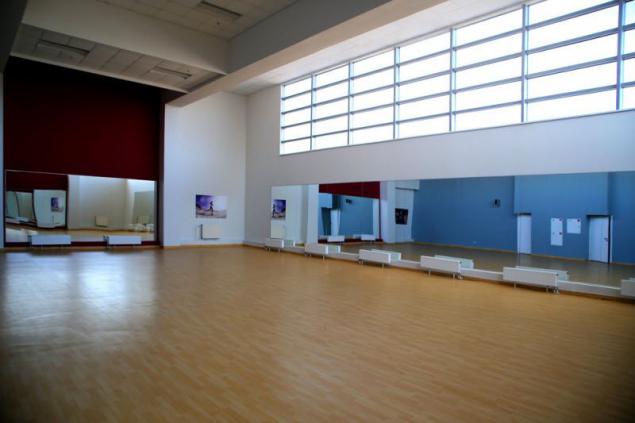
Covering an area of 4,000 square meters. m. You can play anything.

Another room.
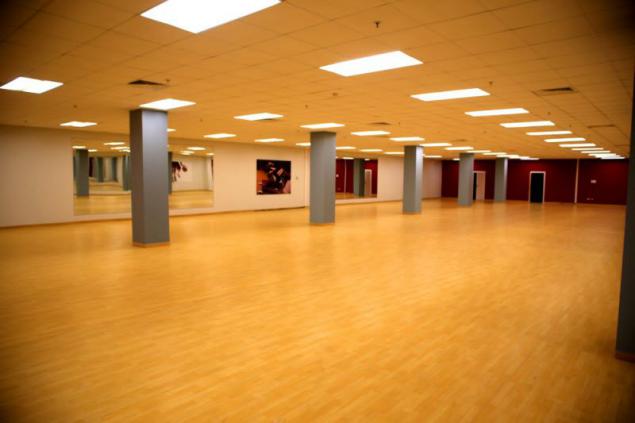
Again, there are comfortable cabins in the locker room.
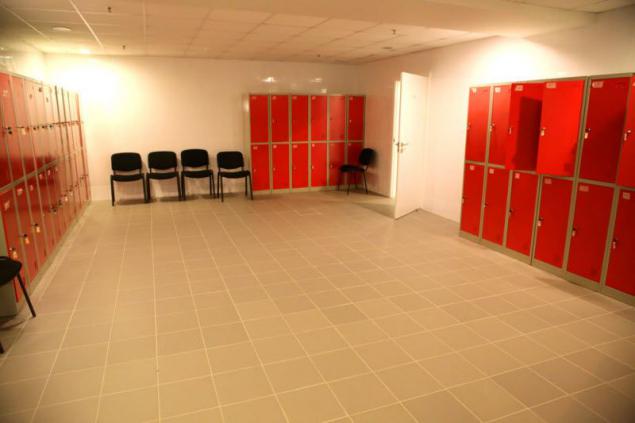
Decent showers (such as standing on each floor of the school buildings).
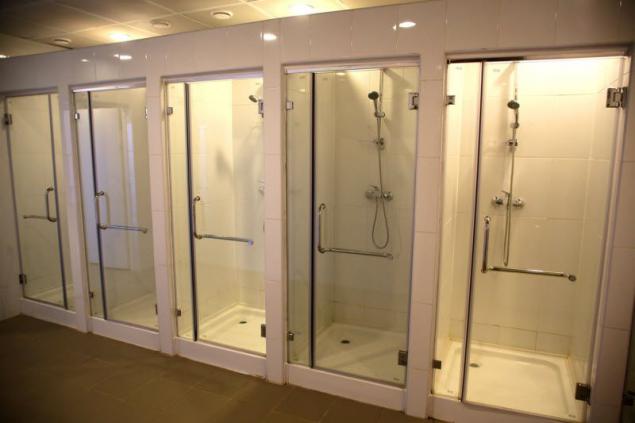
There is a pool.
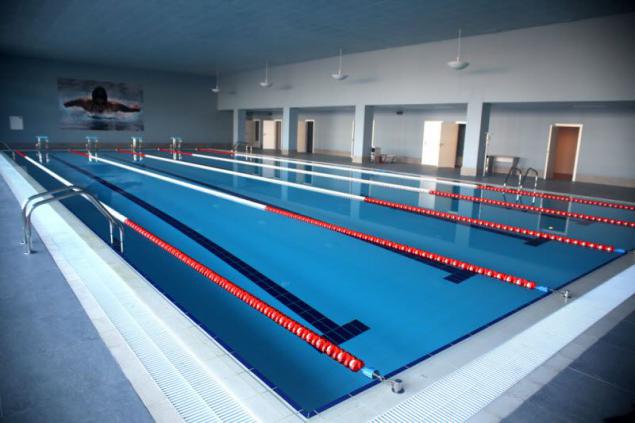
The corridor leading to the pool.
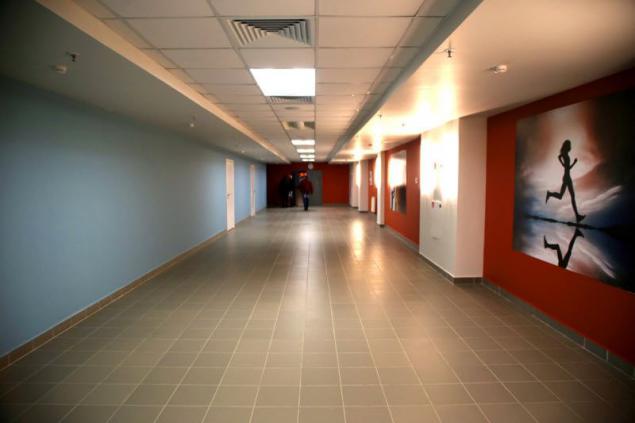
mDazhe sports complex has an elevator and escalator
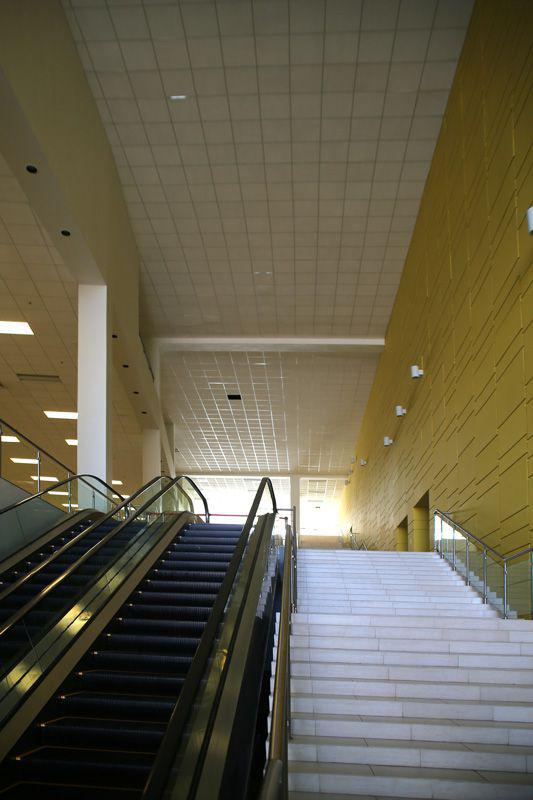
Without going into details, the campus is a complex of modern buildings, which made a fairly good repair and good engineering equipment carried (in the amounts that were actually get done during the 3 years of construction).
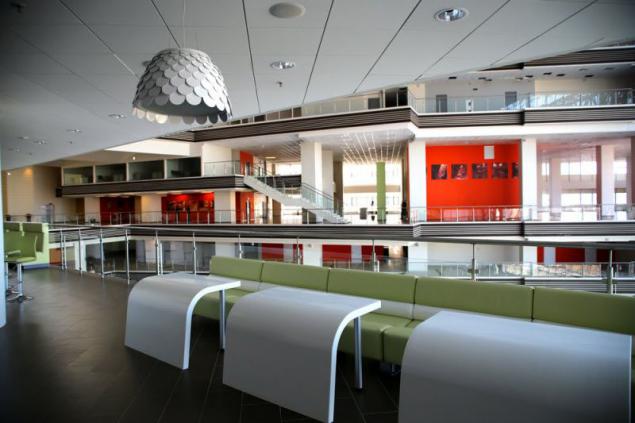
There are enough interesting pieces such as the touch panel of the 9 large LCD monitors. Touch is achieved by a special sensor, which is below the ceiling (in the photo it is hidden in the cracks on the panel) and tracks the position of your hands.
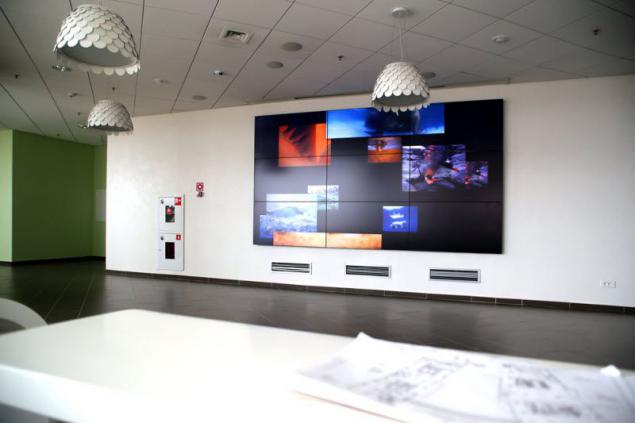
This chip made savings bank.

Savings gathered in one place all the chips, which can be implemented in the bank. Robot, LCD touch panel and a large bunch of different ATMs.
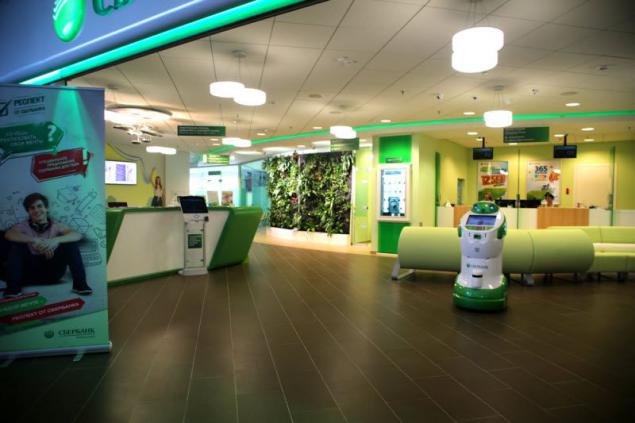
It is a good idea to do the ceiling panels ceiling in the form of elements of the periodic table. You can develop a theme for each department to make their school themed ceiling.

The base of the building - is a frame made of steel I-beams, recessed into the concrete foundation. Covering - is reinforced, filled and fiber reinforced sheeting on top of 10 mm valves. What is the carrying capacity is unknown to me, but the idea should be not less than 1000 kg per sq. m.
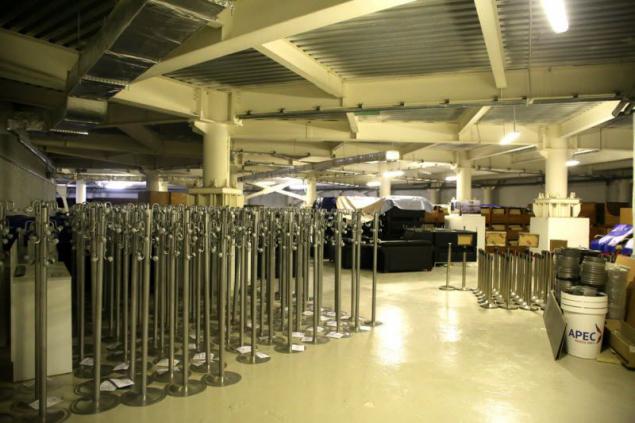
In many places, the metal frame is reinforced membrane stiffness.
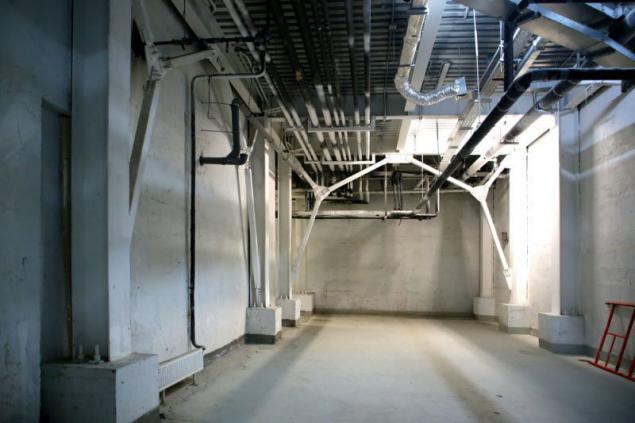
And finally, a few panoramas on your mobile phone. Ajax Waterfront Bay with views of the cable-stayed bridge.

Bay near Ajax.

On the roof of one of the academic buildings.

Hostel.

View of the campus from the helipad.

View from the window of one of the buildings.

More remains to finish the laboratory building. To carry the equipment and start studying. Campus for comfortable placement of 10-12 thousand. Students. In the next bay is located a fire station and a police station.
The main thing that now the quality of education in line with the money invested in the campus ...
Source: vladivostok.livejournal.com

For those who are not from Vladivostok - a bridge across the Golden Horn, which connects the city center and Pervomaisky district (Churkin).


Bridge on about. Russian.

Actually campus. Left and right of the hostel, which correspond to the three star hotels ...

Red extension between the two dormitories is a gym.

Entrance to the academic buildings on the part of the route.

View of the hostel and a football field from the front to the track body.

Medical Corps soon too will pass.

In general, the concept of a well-made modern hospital almost on campus. A large field of ice - it Novik Bay.

Parking. There would be 5 stuff but in the city center instead of the malls ...

Dormitories and the road that runs through the campus.

Most of the educational buildings connected by passages

Here is the place for smoking.

The roofs of university buildings. Yellow tube - is a gas.

Gas warm air that is sucked into the ventilation system in the winter.

Three further building on the left - is also a hostel.

Block with a pipe, protected cone - a system of ventilation (air conditioning).

In winter, the air is heated with gas before you get into the room through the ventilation ducts, in the summer it cools embedded in this large, air-conditioned box.

Sometimes you come across inconsistencies: the wall rests on the glass window ...

Outside the campus saw almost all the residents of Vladivostok. Interesting to see what to expect of students in educational buildings. Typical small audience looks like this:

Hardly a big audience looks like:

Here's what a majority of the audience.

There are large lecture halls.

With rows of reclining chairs.

There are two large (concert? Acts?) Room.

Several hundred seats.

The right arm of each of the chairs removed a portable table for records.

There are rooms for round tables.

It seems like it is in these meetings were held at the summit in September 2012.

Periodically, some conferences are held.

This is also the audience, but may not have placed the furniture. But the preserved artifacts of the summit.

Large room with no windows is used for storage of chairs.

The ceiling height of about 8 meters.

Sometimes I come across here such a small audience with glazed from floor to ceiling.

Or is such a view from the window ...

The room is like a reading room.

Offices of the university management.

Perhaps there will be some sitting vice-rector or dean of the faculty director of the school.

In general, a lot of space on campus. There is a problem with the key management ...

Apart from the interest of the audience are also corridors.

Quite a modern administrative and home appliance.

The audience left and right.

Blinds and bright colors make these corridors sympathetic interesting.

Either laboratory or archive, or switchboard, or any communication node. The room is equipped with a gas fire.

The inputs in almost all corridors hanging clocks connected to a single system master clock. Show the exact time.

On each floor (in each hallway) has a bathroom.

The bathroom is a cubicle, where there are male and female toilets, toilet for the disabled and a shower.

Handicapped room looks like in the photo below. There is enough space to people could call in a wheelchair and handrails are necessary for a person to be able to independently use the bathroom.

In general, all the modern administrative-domestic buildings should be comfortable for people with disabilities. Campus on about. Russian meet these requirements. Almost everywhere, where there is no ramps, there are elevators.

The elevator shaft.

In some places, that's made such transitions between floors.

Those who work well legs can use the stairs.

The tallest building of 11 floors (including basement).

Here and there across the summit artifacts.

It looks like the transition between the buildings inside.

Lobby

There are stairs and elevators for walking for those who are walking.

Left glazed facade height of 11 floors.

Some corridors are decorated with paintings.

Spacious enough, but somehow ...
pustovato

Below it is planned to create a reading room, and upstairs is a dining room.

You sit, read a book, and the top down food odors ... There is no place to work and we have to rest and have a snack.

As part of the meal: in every case there is a dining room.

Kitchen all equipped.

Large refrigerators. By the way, the national assembly ...

After eating a good idea to lie down on the couch ...

As part of the various recreation areas I have been pleasantly surprised.

The cubbyhole is or a couple of chairs or a pair of sofas.

Good concept.

Let's see how adequately will use such recreational students.

Probably would be more likely to skip a pair :)

All different in many recreation areas.

In addition to the premises, you can relax in the fresh air.

Paths, benches, greenery (is summer).

Again campus is located on the shore of the Bay of Ajax.

In mid-March by the sea is not very warm, but from May to October can be quite a sunny day sunbathing on the sand.

The rest of the time just to walk.

Pier is seen on the left.

In general, it turns out quite a large park with paths, benches, waterfront, ponds, and even an artificial waterfall (the idea would work in the warmer months).

If you get bored just walking, sitting or sunbathing, you can play tennis, football, volleyball or basketball on campus.

In addition, there are gyms.

Rooms aerobics (dance) ...

Covering an area of 4,000 square meters. m. You can play anything.

Another room.

Again, there are comfortable cabins in the locker room.

Decent showers (such as standing on each floor of the school buildings).

There is a pool.

The corridor leading to the pool.

mDazhe sports complex has an elevator and escalator

Without going into details, the campus is a complex of modern buildings, which made a fairly good repair and good engineering equipment carried (in the amounts that were actually get done during the 3 years of construction).

There are enough interesting pieces such as the touch panel of the 9 large LCD monitors. Touch is achieved by a special sensor, which is below the ceiling (in the photo it is hidden in the cracks on the panel) and tracks the position of your hands.

This chip made savings bank.

Savings gathered in one place all the chips, which can be implemented in the bank. Robot, LCD touch panel and a large bunch of different ATMs.

It is a good idea to do the ceiling panels ceiling in the form of elements of the periodic table. You can develop a theme for each department to make their school themed ceiling.

The base of the building - is a frame made of steel I-beams, recessed into the concrete foundation. Covering - is reinforced, filled and fiber reinforced sheeting on top of 10 mm valves. What is the carrying capacity is unknown to me, but the idea should be not less than 1000 kg per sq. m.

In many places, the metal frame is reinforced membrane stiffness.

And finally, a few panoramas on your mobile phone. Ajax Waterfront Bay with views of the cable-stayed bridge.

Bay near Ajax.

On the roof of one of the academic buildings.

Hostel.

View of the campus from the helipad.

View from the window of one of the buildings.

More remains to finish the laboratory building. To carry the equipment and start studying. Campus for comfortable placement of 10-12 thousand. Students. In the next bay is located a fire station and a police station.
The main thing that now the quality of education in line with the money invested in the campus ...
Source: vladivostok.livejournal.com
Tags
See also
Barnaul
To the Pacific Ocean on a motorbike - 2012
Eurotrip on a motorcycle or the seven seas
Tatyana Chernigov: It is important to understand how we are programmed
Ah, Odessa, the pearl of the sea
Novosibirsk HPP (37 photos)
History of the St. Petersburg metro
Chocolate Festival in London
Beautiful panorama of Vladivostok
One day in the Kirov

