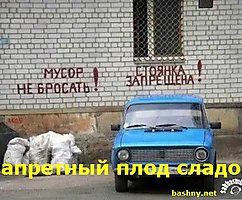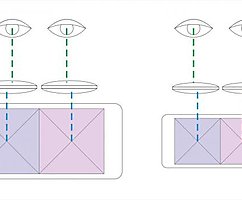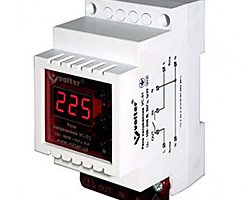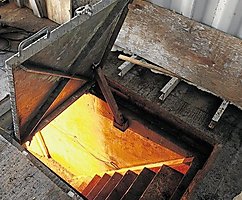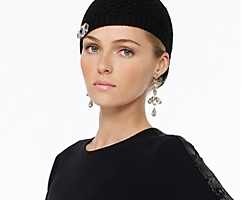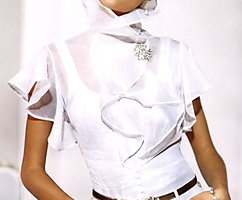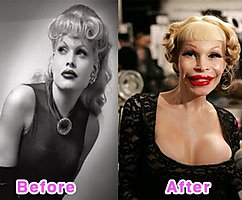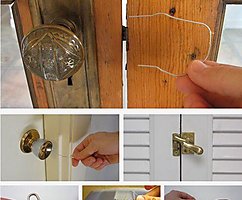Great home for a large family in a Scandinavian style in Lipetsk
 Bashny.Net
Bashny.Net
House in Lipetsk, an area of 306 square meters, the workshop was designed Geometrium for a young family with three newborn babies. A young family wanted to live in a cozy house from natural materials in Scandinavian style and attention to detail.
The house was two floors plus a basement.
On the ground floor is a sports area, recreation area, boiler room. The area is designed in order to be able to gather together, drink wine, chat, sing karaoke, smoke a hookah. Also in this area you can comfortably read a book on the lounger.
On the ground floor — entrance hall, living-kitchen-dining room, children's playroom, which is located in a convenient location opposite the kitchen, to be able to look after the kids, doing the cooking. When children grow up, this room can easily be converted into a study room and a second living room for young people. Also on the ground floor there is a guest bathroom, Laundry / Ironing and storage area for inventory.
The second floor is completely private areas for all family members. The entire floor has been designed so that children's and adult areas had their own separate bathrooms. Bathroom connects owners bedroom with large walk-in closet.
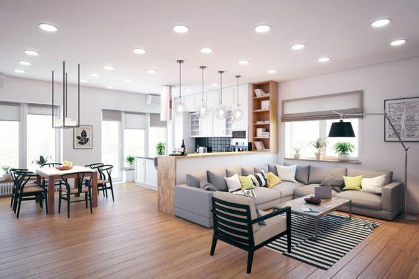
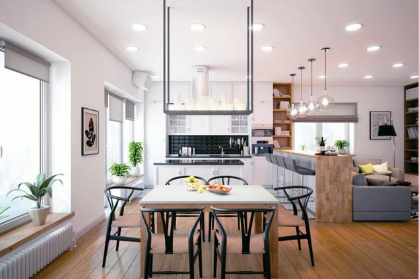
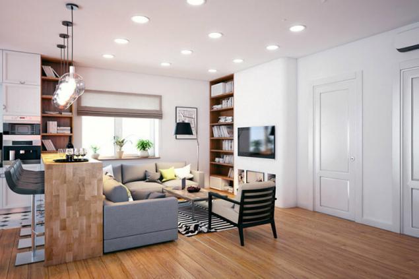
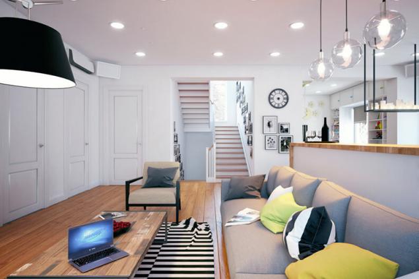
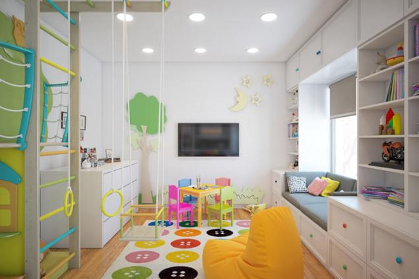
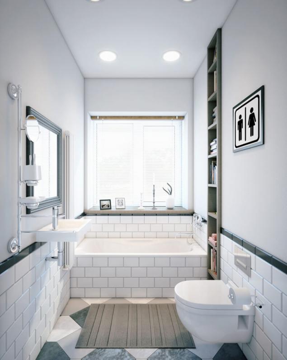
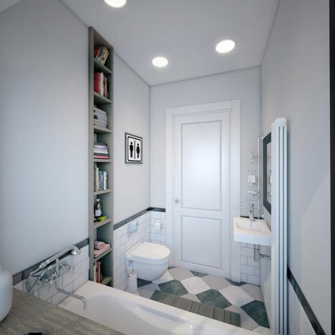
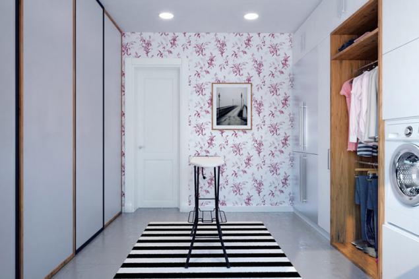
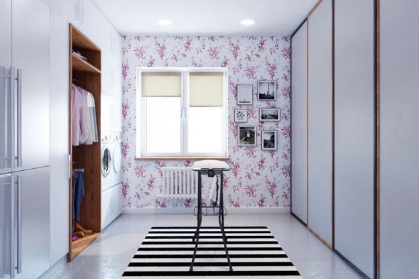
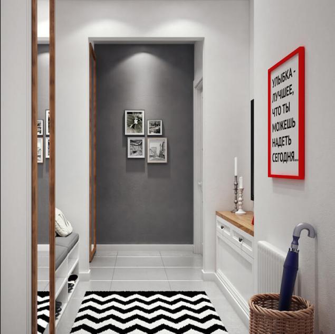
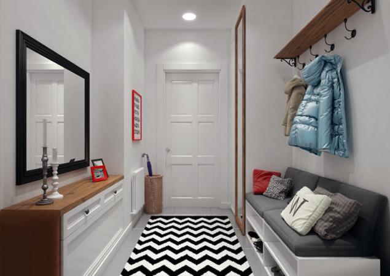
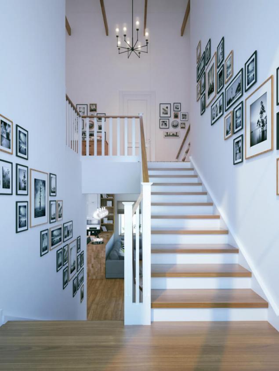
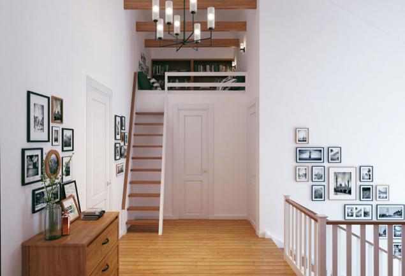
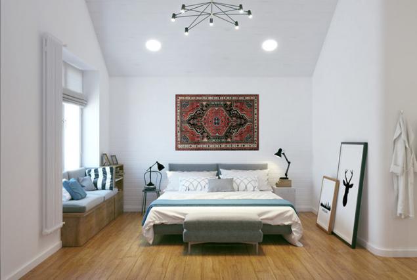
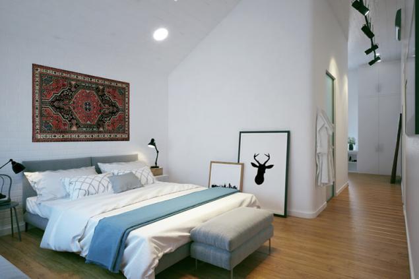
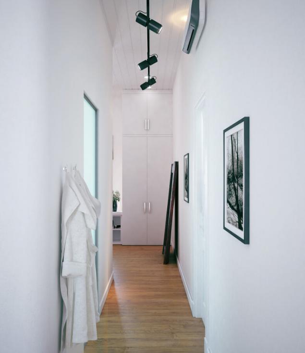
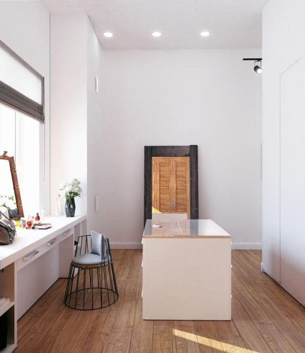
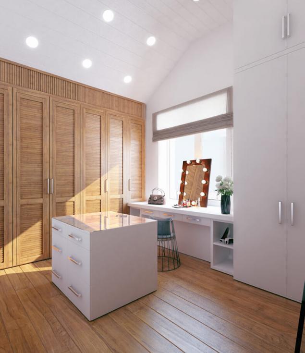
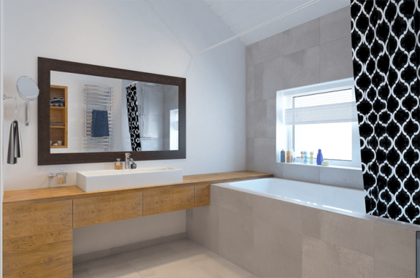
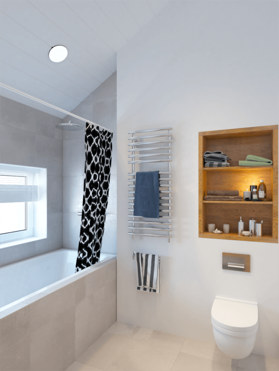
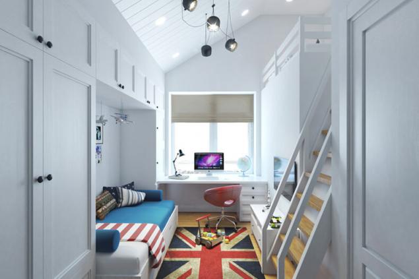
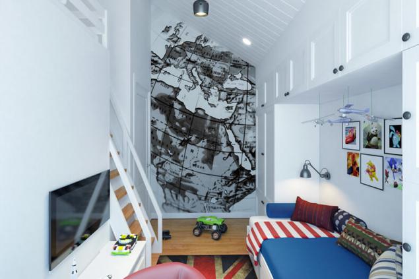
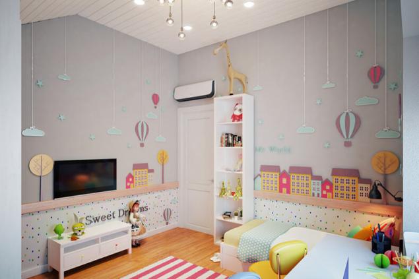
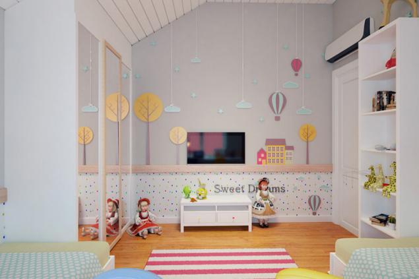
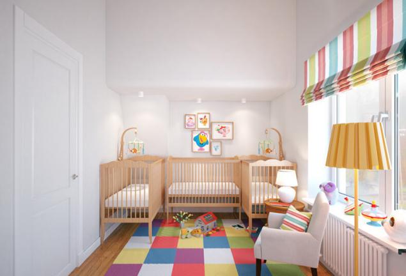
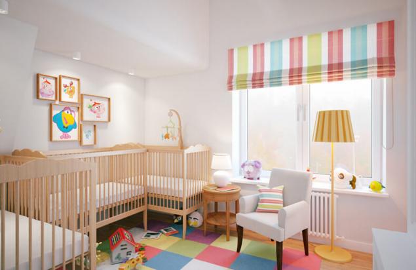
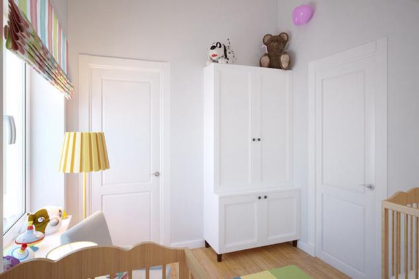
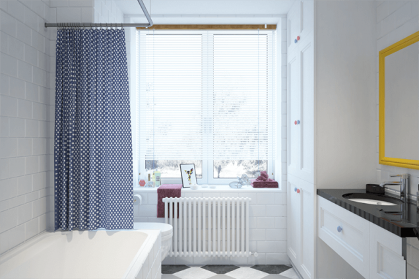
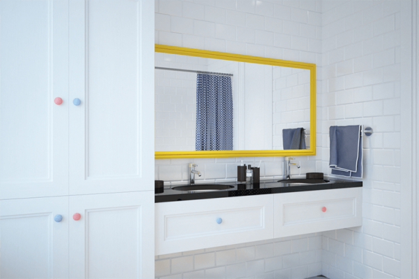
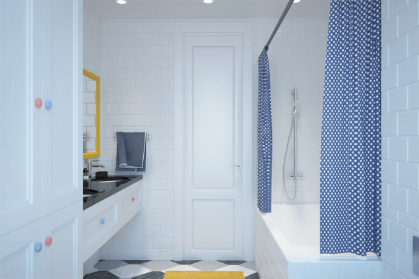
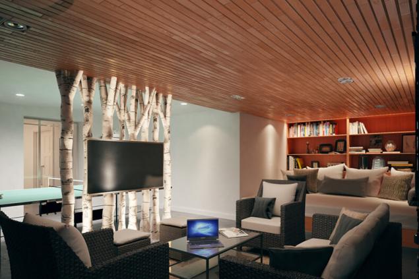
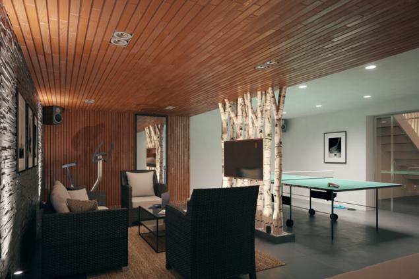
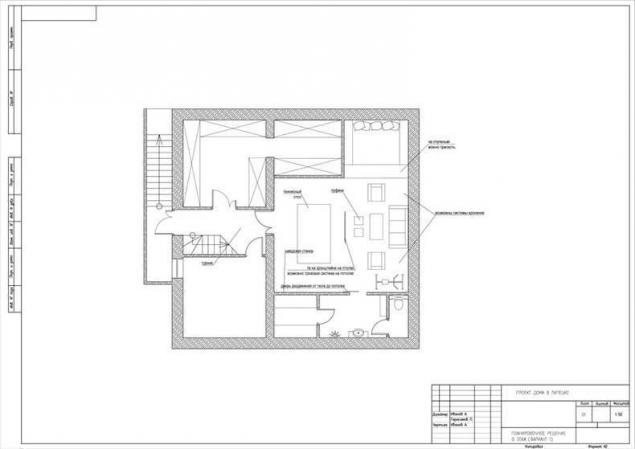
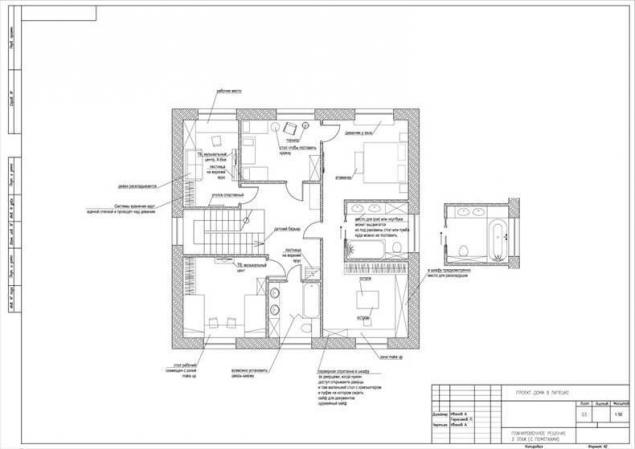
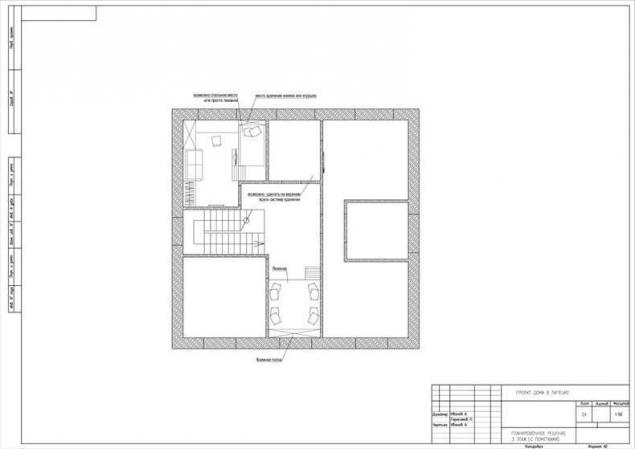
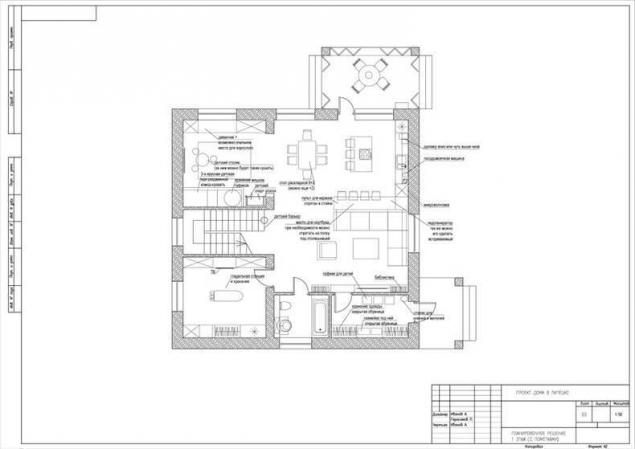
published
P. S. And remember, only by changing their consumption — together we change the world! ©
Source: /users/Geometrium
The house was two floors plus a basement.
On the ground floor is a sports area, recreation area, boiler room. The area is designed in order to be able to gather together, drink wine, chat, sing karaoke, smoke a hookah. Also in this area you can comfortably read a book on the lounger.
On the ground floor — entrance hall, living-kitchen-dining room, children's playroom, which is located in a convenient location opposite the kitchen, to be able to look after the kids, doing the cooking. When children grow up, this room can easily be converted into a study room and a second living room for young people. Also on the ground floor there is a guest bathroom, Laundry / Ironing and storage area for inventory.
The second floor is completely private areas for all family members. The entire floor has been designed so that children's and adult areas had their own separate bathrooms. Bathroom connects owners bedroom with large walk-in closet.




































published
P. S. And remember, only by changing their consumption — together we change the world! ©
Source: /users/Geometrium
Tags
See also
Eco-house with large man-made prospects for a big family
The kitchen in Scandinavian style with simple lines and minimalist details
The pros and cons of large families
Living for a big family: 18 inspiring examples
Scandinavian design for a country house
8 tips to design a large kitchen
The biggest family
Eco dining room in Scandinavian style
Moroccan style: inspiring ideas for design

