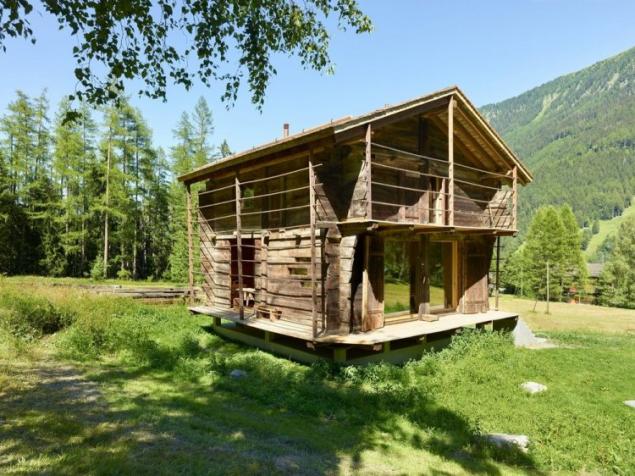Modern interior inside an old barn
 Bashny.Net
Bashny.Net
Built in the second half of the nineteenth century, the barn was originally located at the entrance to Praz de Fort, a picturesque mountain village in the Swiss Alps, and for many years remained neglected. Later it was dismantled and moved a few miles further into the valley on the outskirts of the Salena glacier, where it was restored.

Produced by the Studio Savioz Fabrizzi Architectes reconstruction was to create a parallel structure that was inserted as in a case, inside the old buildings.
The residence area of 775 square feet multi — level building. Independent structure built inside an old barn, allowed to form a rich spatial composition, created with semi-floors, communicating with each other.
The house can be viewed as a single and continuous open space, which is organized by different levels of separate rooms. Bedroom and study, which are the most private areas, located in the upper part of the barn, above the living room and kitchen. In the basement floor are a further two bedrooms.
The plinth is made of concrete, resembling the stone from which was made the basis of the original building. Within this base with a small indentation from the edge is ground floor, equipped with a ribbon glazing, which provides the lower room, daylight design, making the house a bit like a hut on chicken legs.













Produced by the Studio Savioz Fabrizzi Architectes reconstruction was to create a parallel structure that was inserted as in a case, inside the old buildings.
The residence area of 775 square feet multi — level building. Independent structure built inside an old barn, allowed to form a rich spatial composition, created with semi-floors, communicating with each other.
The house can be viewed as a single and continuous open space, which is organized by different levels of separate rooms. Bedroom and study, which are the most private areas, located in the upper part of the barn, above the living room and kitchen. In the basement floor are a further two bedrooms.
The plinth is made of concrete, resembling the stone from which was made the basis of the original building. Within this base with a small indentation from the edge is ground floor, equipped with a ribbon glazing, which provides the lower room, daylight design, making the house a bit like a hut on chicken legs.












Tags
See also
Kolomna Palace - the eighth wonder of the world
Abkhazian paradise
A cozy cottage in the bicentennial barn
As in a modern interior to use old items
Great people
123 facts about Belarus through the eyes of Russians
A comfortable house in Canada for 2, $ 4 million
Student apartment in the US

















