High school in China
 Bashny.Net
Bashny.Net
Minax Architects built educational complex high school Liyuan in Wuxi, China, using innovative architecture to Chinese campuses approaches. The land area of 40 800 square meters divided the river into two parts. The six buildings United by an open gallery, a smooth ribbon encircles all the buildings on the second floor. This gallery visually connects the two divided areas and outlines the General contour of school.

The facade pattern is reminiscent of sea waves. Soft dynamics of its lines creates a sense of harmonic motion. The Central area of the complex breaks traditional ideas about the schoolyard, offering a backdrop for the multifaceted activity of students.
The underground floor houses a library and lecture hall, the roof gently sloping ledges, blurring the sharp border between the buildings and yard. Library reading room and auditorium are illuminated by the rays of the sun penetrating through the rooftop Windows, creating a peaceful and at the same time poetic mood of these rooms.
A circular area that connects the library with a Central courtyard, more like a Greek amphitheater than usual for educational institutions public space. Its task is to create the most comfortable environment for communication and interaction between students.
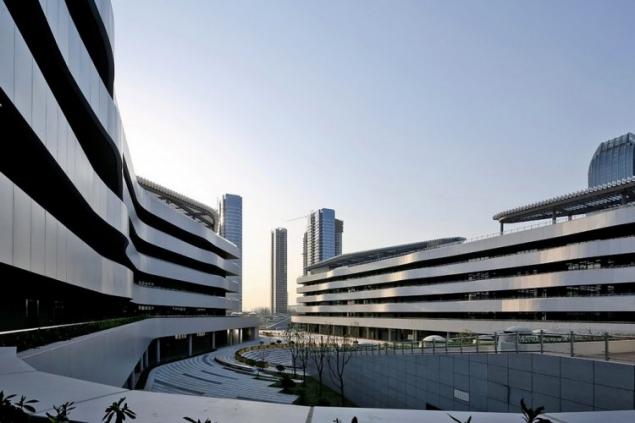
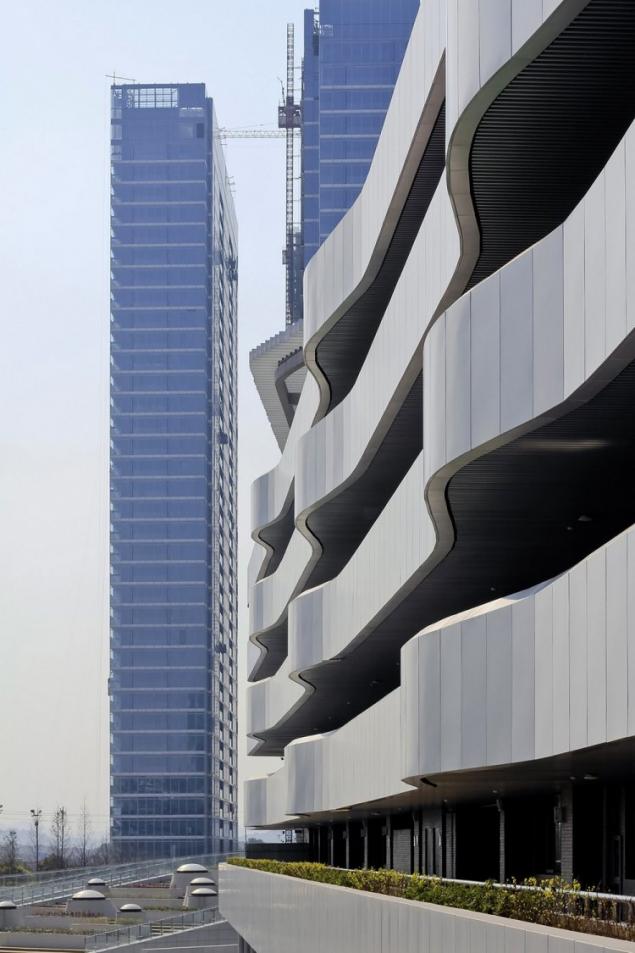
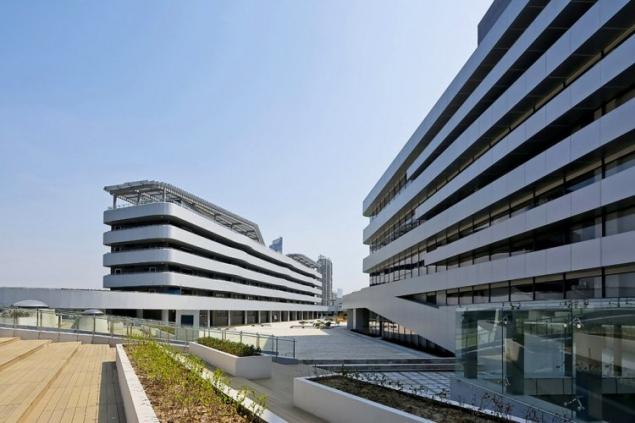


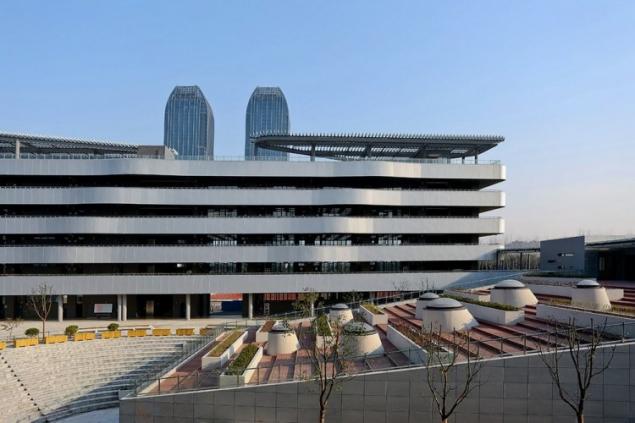



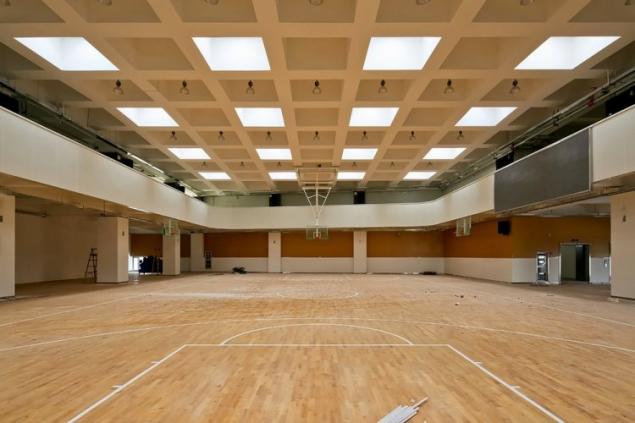
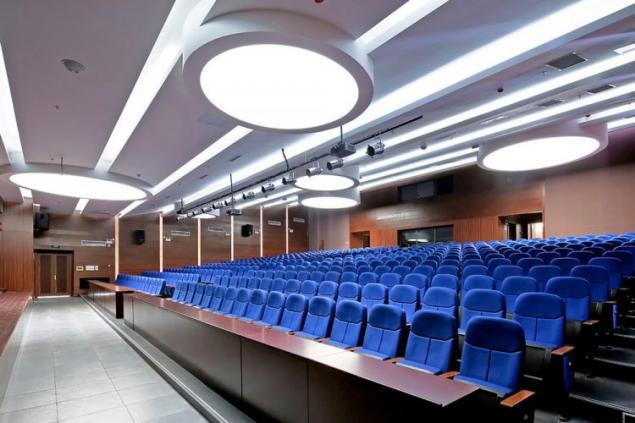


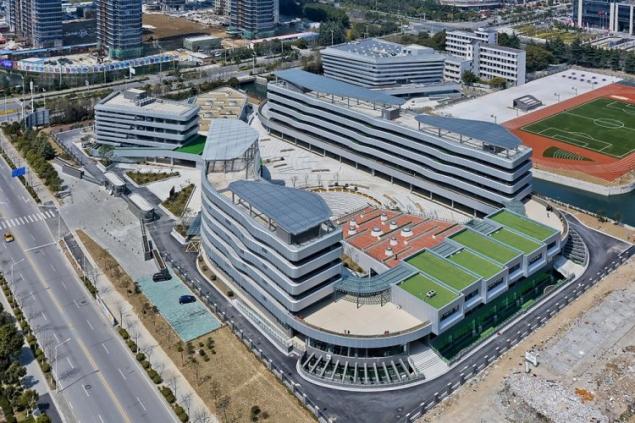

The facade pattern is reminiscent of sea waves. Soft dynamics of its lines creates a sense of harmonic motion. The Central area of the complex breaks traditional ideas about the schoolyard, offering a backdrop for the multifaceted activity of students.
The underground floor houses a library and lecture hall, the roof gently sloping ledges, blurring the sharp border between the buildings and yard. Library reading room and auditorium are illuminated by the rays of the sun penetrating through the rooftop Windows, creating a peaceful and at the same time poetic mood of these rooms.
A circular area that connects the library with a Central courtyard, more like a Greek amphitheater than usual for educational institutions public space. Its task is to create the most comfortable environment for communication and interaction between students.














Tags
See also
Excellent pictures and photos on various topics
200 facts about New York City through the eyes of Russians
Know how people live!
Selection of funny pictures (72 photos)
Funny pictures and photos with the kids
Map of Russia in the area of five hundred square meters will be on asphalt
Modern kindergarten in China
Modern school in Israel
Interesting facts about Sweden
Expensive rooms

















