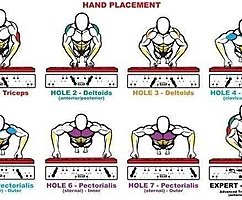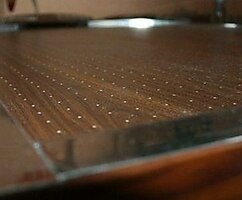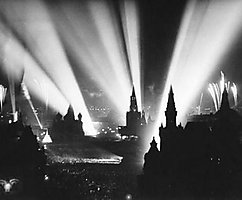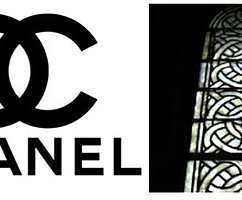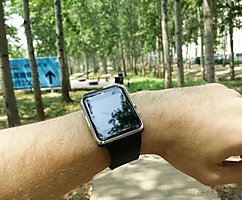Hidden Windows in a Japanese house W-Window House
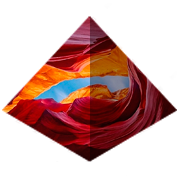 Bashny.Net
Bashny.Net
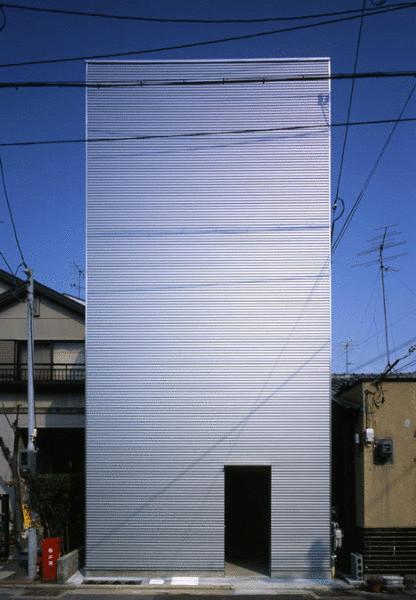
W-Window House is a nobly shimmering metal, narrow house built in Kyoto (Japan) under the project of Japanese architects from the Studio ALPHAville. A unique feature of the building are triangular "pockets", located on the side facades, in which the authors of the project placed the window, protecting it from prying eyes private life of the inhabitants.
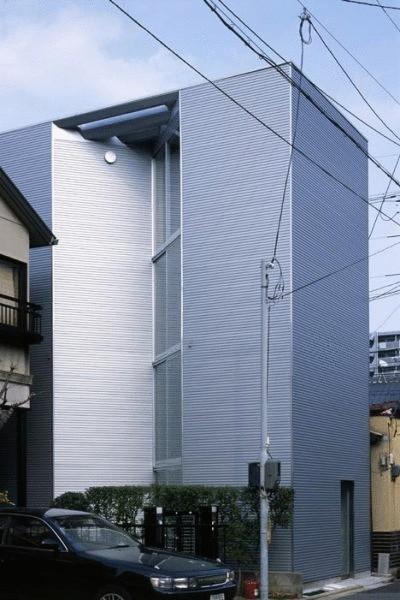
The Windows in the building look at each other, flowing into a sufficient amount of natural daylight. Three split-level floors of the house are connected creative black and white staircase visually forming the vertical development of space.
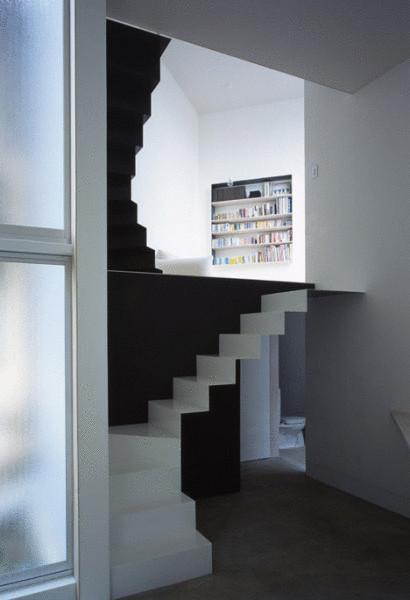
Staircases resemble a folded accordion sheets of paper white which is accented by the black "backing". According to the authors of the project, the light here is shifting from West to East, the wind is blowing from the first floor to the third, and all the visual noise remain outside, not integrated in the context of a simple, but meaningful architecture.

Square footage amounted to 47.6 m2, building area of 28.13 m2, total area — 72.42 m2.
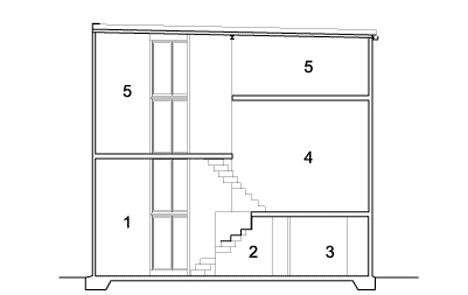
Source: /users/78
Tags
construction
architecture and design
architecture
design
project
house
Japan
housing
narrow house
housing
Kyoto
alphaville-w-window house
See also
Unique dancing building solar-powered
Minimalist dwelling house ISM house in Japan
Bright the Opposite House in Beijing
Project from Masahiko Sato
Residential house Residence BB is fighting for a place in Tokyo
Garden and House: the unique house and garden in Tokyo
S House – stairs, wrapped in house
Busan Opera House Competition – winning project from the Norwegian architects
Two Homes bioclimatic house in Paraguay
Glass House in Maleny, Australia

