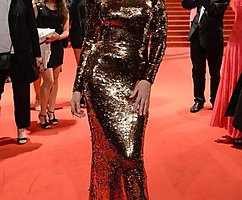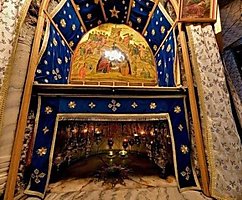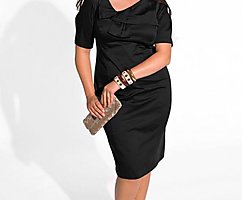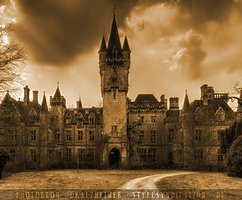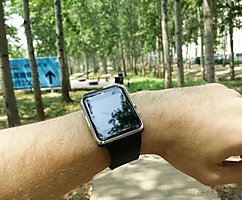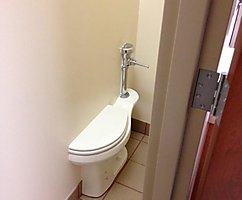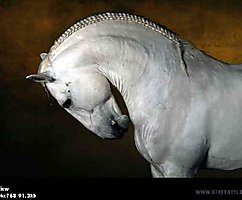A house in Stuttgart with glazed corners
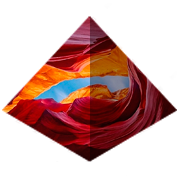 Bashny.Net
Bashny.Net
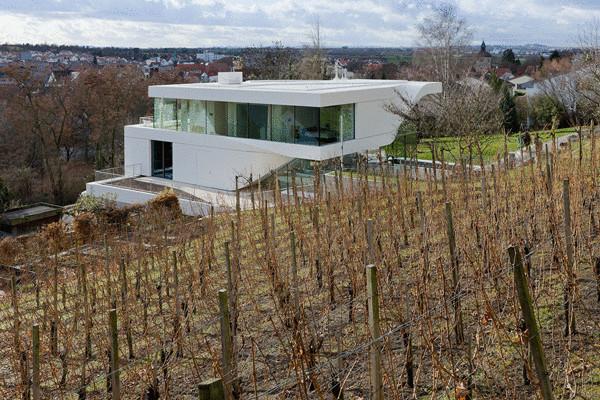
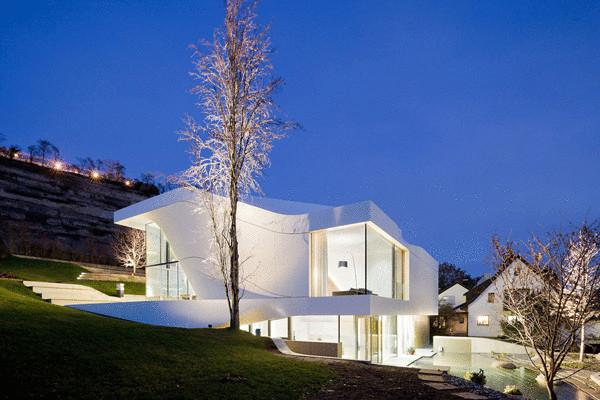
Features house design in Stuttgart allowed architects UNStudio to glaze the four corners of the volume element and to remove all of the interior pillars, obscuring the view.
A three-storey private house with an area of 618 sq. m with a monolithic concrete frame stands on a green hillside in the vicinity of the old terraced vineyard. The architectonics of the construction (the curve of the roof, plastic facades) follows the shape of the natural hill on which the plantation.
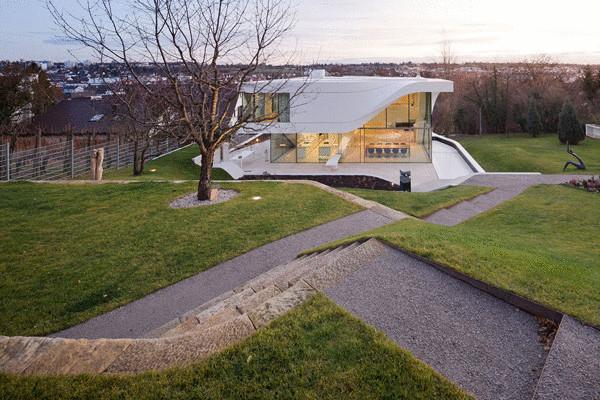
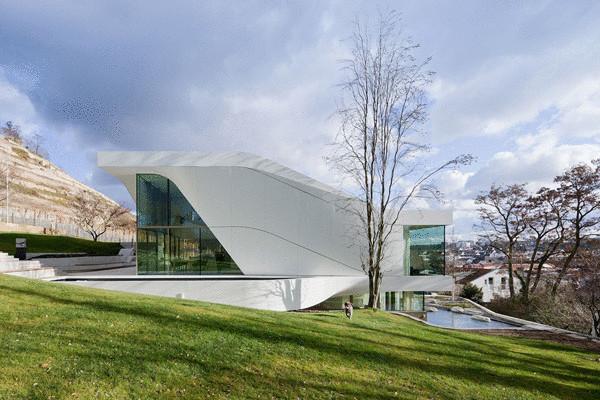
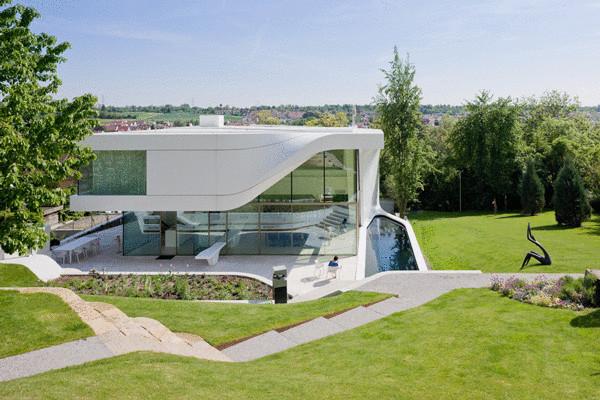
At the house of a kind design. All floor decks have different configuration. The roof and ceiling are based on only four elements – the Elevator shaft, one internal and two external columns. Thus, the extra vertical supports that prevent holistic perception of the beautiful panorama, disappeared from the interior. In addition, the authors of the project decided to glaze all the angular volume elements to solar light deeply penetrates into the interior. Connects all floors of concrete stairs that spiraled as large-scale sculpture.
The most interesting architecturally glazed corner, which is double-height dining room. Through the use of sliding transparent panels space the dining room can be as close as possible to the environment, combining it with the terrace and pool area. The furniture is designed according to the drawings of the head of UNStudio Ben van Berkel.
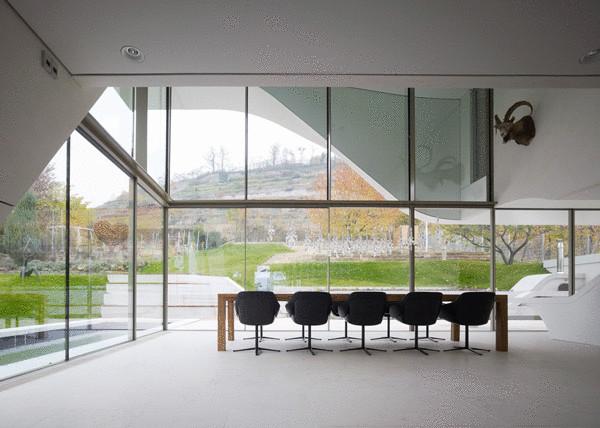
On the first floor of the planned guest apartment, on the second – living room, kitchen and dining room, and the third bedroom of the owners house, bathroom, fitness room and Spa area. For interior decoration were used the wood of oak (floors), natural stone and plaster based on white clay interspersed with shiny stone. The only room in the house is very different from the others is the office holder who are keen on classical music and hunting. The walls, ceiling and floor of this room is covered with soundproof panels black wood.
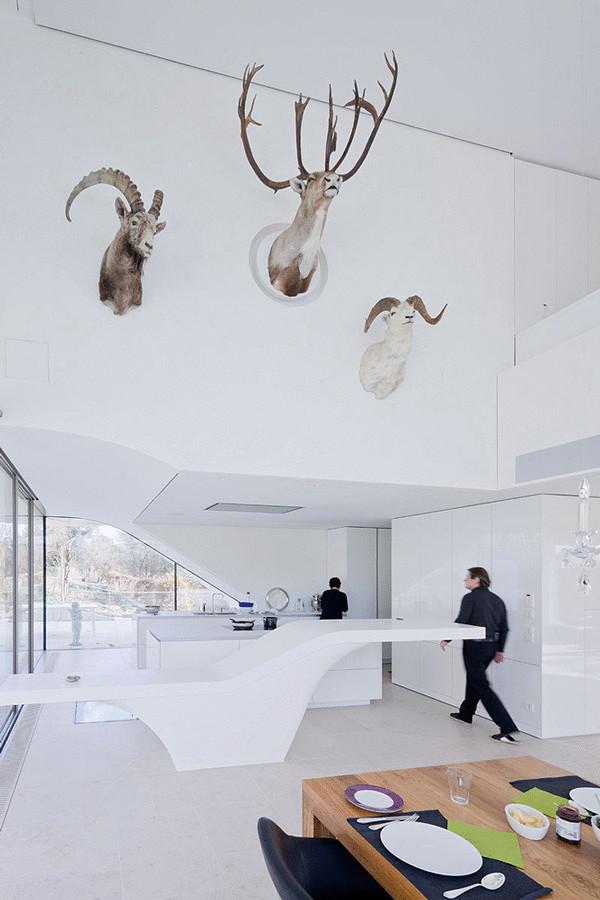
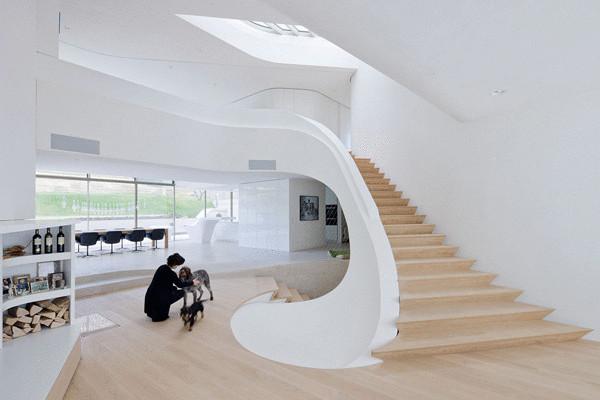
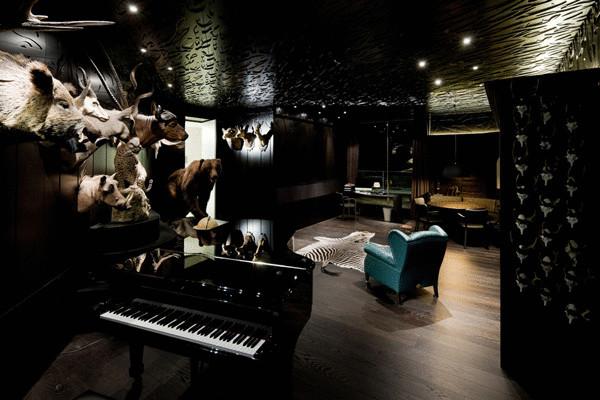
Source: /users/104
Tags
the house and interior
house
private house
house in Stuttgart with glazed corners
Stuttgart
house on the hill
architectonic constructions
original design
props
natural oak
plaster
stone
ebony
See also
When they decided to build a house inside the Hill, their friends are puzzled ...
Simply stunning house in the hills of Beverly Hills in Los Angeles.
Buying Japanese kitchen knives
The antenna, stone antenna tree. Spray-On Antenna Kit: a unique spray-on antenna
Warm floors in wooden house: the peculiarities of installation
Features design: house elevation
Combined house of gonochoric and straw blocks
House in Chalet style is the key to your health

