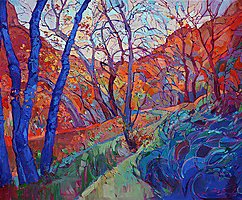Garden and House: the unique house and garden in Tokyo
 Bashny.Net
Bashny.Net
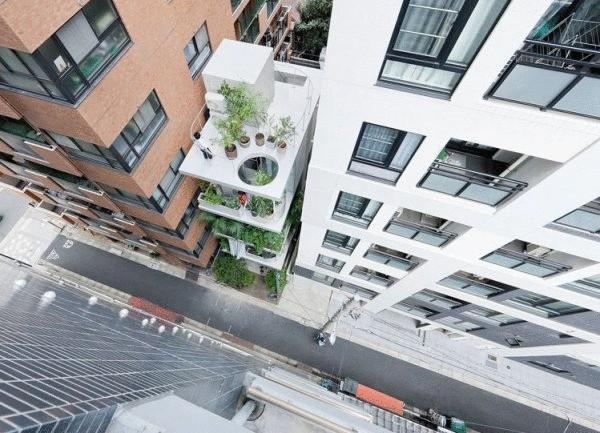
Garden and House, vertical house garden, built in Tokyo (Japan) at the Japanese architect Ryue Nishizawa. Five-storey town house, located in a densely developed commercial district of the Japanese metropolis, combines living space and mini-office.
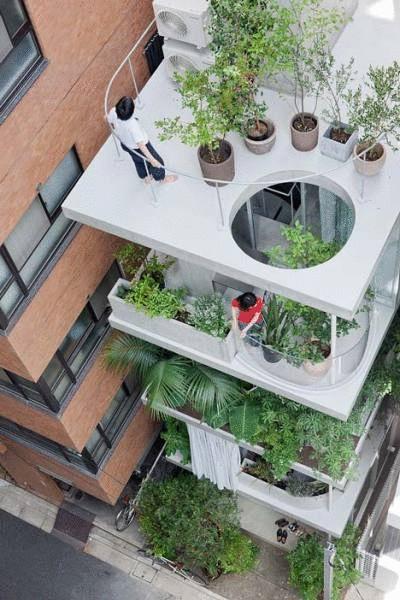
The width of the building plot was only 4 meters, so the architect designed the building with glass walls that visually blurs the boundaries of interior space.
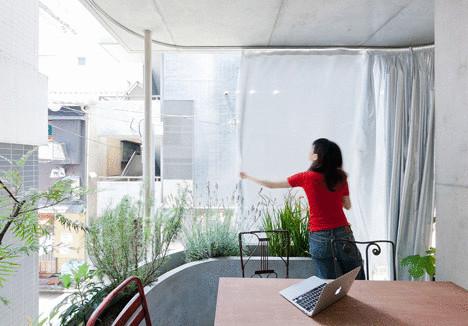
The structure consists of vertically developing layers of horizontal slabs-slabs with glass facades. However, in dense areas it was necessary to ensure the confidentiality of private life of inhabitants of the house. With this task perfectly coped green areas integrated into the space of each of floors. Flowing the light of day, vertical city garden performs the function of the curtains that protect the occupants from too much sunlight and views from the Windows of neighboring houses. In addition, the landscaping is intended to maintain a favorable microclimate inside and outside the building.
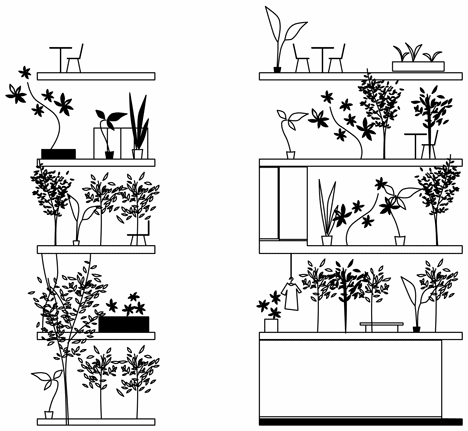
Source: /users/78
Tags
construction
architecture and design
ecology
design
garden
interior
Japan
housing
housing
ryue nishizawa
See also
Residential house, Private House – a new typology in the traditional form
Built unique home in the form of mango
Unique home in the form of bridge in the United States
The house is 150 meters long, in Thailand
In Brazil, built a house-a piece
Japanese Omotenashi house is the epitome of comfort and environmental friendliness
Dutchess House No. 1 – economical, energy-efficient housing
Mansion La Lucia
Kеret House — the narrowest house in the world















