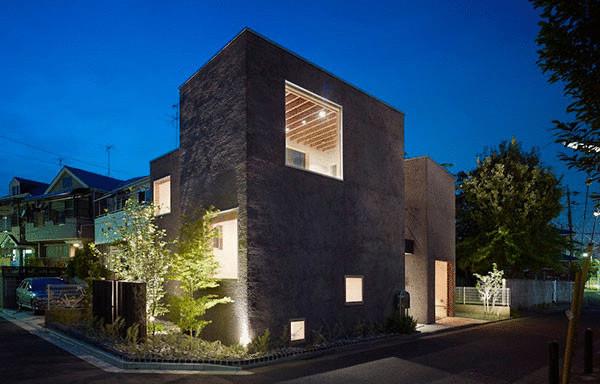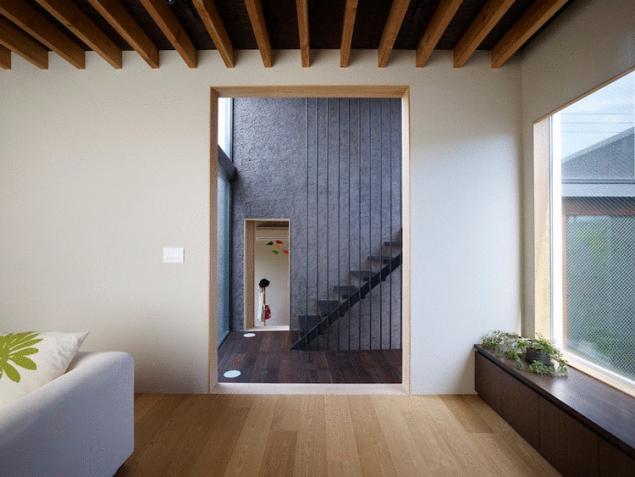House in Tokyo minimalism and practicality
 Bashny.Net
Bashny.Net
A small house in the Tokyo district of Suginami-Ku are divided into three separate blocks with a staircase that served as an architectural element. Not presenting anything new in terms of architecture (simple geometric shapes) or design (typical Japanese minimalism), it nevertheless is a good example of the combination of materials and efficient planning.

Part of the house is completely open built-in garage, concrete and plastics mix well with wooden elements, the rooms are bright and due to the lack of superfluous furniture, spacious.This house is located in a large, green, quiet residential area. the design of the house is divided into three parts— the concept of "mA" ["interval", "pause" or "gap"], which is an important element of the Japanese understanding of space.

With this in mind, the architects pozvolyaya the appropriate amount of "mA" between the parts of the house, with the aim of cultivating a unified sense of "mA" among all the apertures in each of the parts, thereby enhancing the neutral character of the building, so even if you indoors you have the impression that open space.
Source: yellowhome.ru

Part of the house is completely open built-in garage, concrete and plastics mix well with wooden elements, the rooms are bright and due to the lack of superfluous furniture, spacious.This house is located in a large, green, quiet residential area. the design of the house is divided into three parts— the concept of "mA" ["interval", "pause" or "gap"], which is an important element of the Japanese understanding of space.

With this in mind, the architects pozvolyaya the appropriate amount of "mA" between the parts of the house, with the aim of cultivating a unified sense of "mA" among all the apertures in each of the parts, thereby enhancing the neutral character of the building, so even if you indoors you have the impression that open space.
Source: yellowhome.ru
Tags
See also
Residential house Residence BB is fighting for a place in Tokyo
House T – a house with holes from Japanese architects
Japanese Omotenashi house is the epitome of comfort and environmental friendliness
Original examples of new architecture
Life at 10 square meters. meters in Japanese
In Moscow have moved house
House on wheels – practicality and beauty
In Mexico, came up with an incredible pyramid-shaped building
Home "Truffle"

















