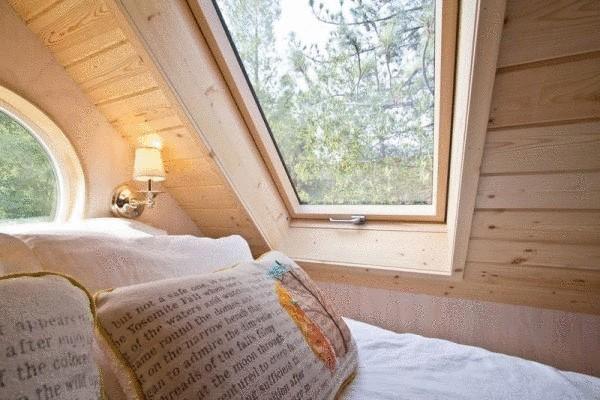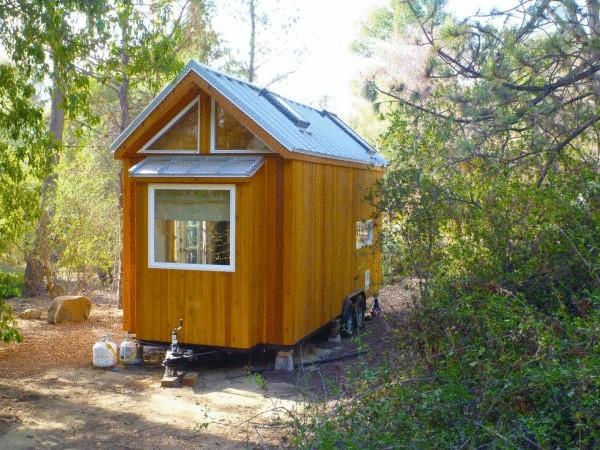Living room, kitchen, study and bedroom of 13 sq. m.
 Bashny.Net
Bashny.Net
American architect Wine Listado has built a "mini house of their dreams", the design of which is based on the principles of simplicity and self-sufficiency. Despite the tiny size — its total area is 13 sq. m. — inside has everything you need for a comfortable stay, including space to prepare meals, places to stay and work, as well as small bedroom upstairs, under the roof. As the basis for home used trailer-trailer 2.4 x 6 meters, covered with wood inside and out. The total cost of the project amounted to 35 000 USD.








Architect: Sol Haus Design
Architect: Wine Listado
Photos: Sol Haus Design
Source: zeleneet.com








Architect: Sol Haus Design
Architect: Wine Listado
Photos: Sol Haus Design
Source: zeleneet.com
Tags
See also
12 interiors in vintage style
The smallest house in the world
Small houses of the world
As I went to the Seychelles
Transparent house on the outskirts
He acquired Neutral Van and made it the eighth wonder of the world!
Ingenious transformation of the corner one-bedroom apartment in the Khrushchev
A small self-contained house in the Netherlands

















