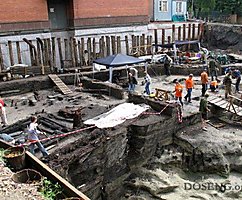House in Brazil, covered with garden
 Bashny.Net
Bashny.Net
Residential country house with an area of 762 sq. m. built by the project of the Brazilian architectural office MPGARQUITETURA near the city of Petropolis, state of Rio de Janeiro. One of the key elements of its design is long and wide roof, planted with a lush "carpet" of local plants. According to the architects, it serves as a visual bridge connecting to the slopes of the valley, providing for the merger of the entire structure with the landscape. The front facade wooden terrace on the lower floor and 20-foot veranda on the second floor, where are located the bedrooms. In the Central part of the first floor is a spacious living room, vertically combined with the upper floor.
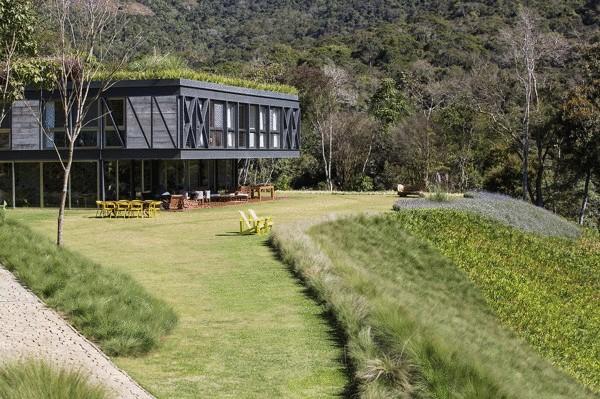
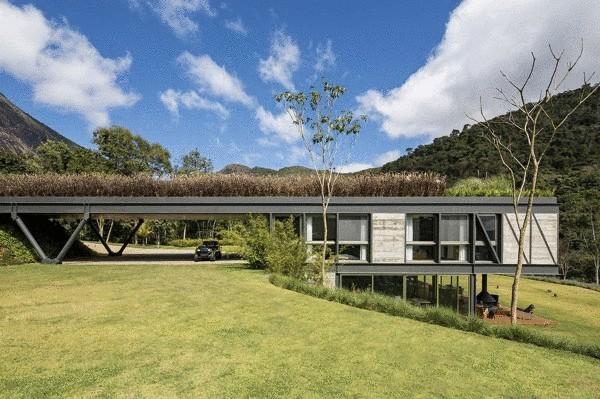
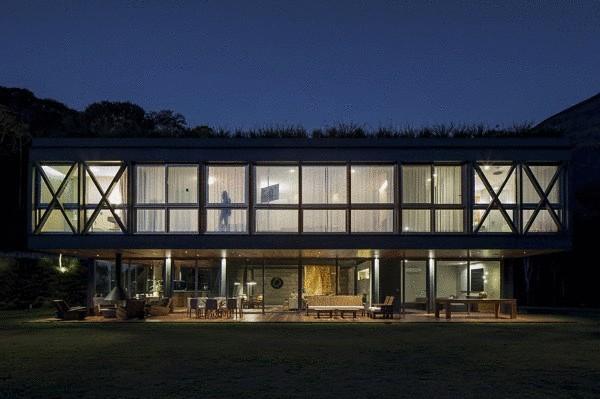
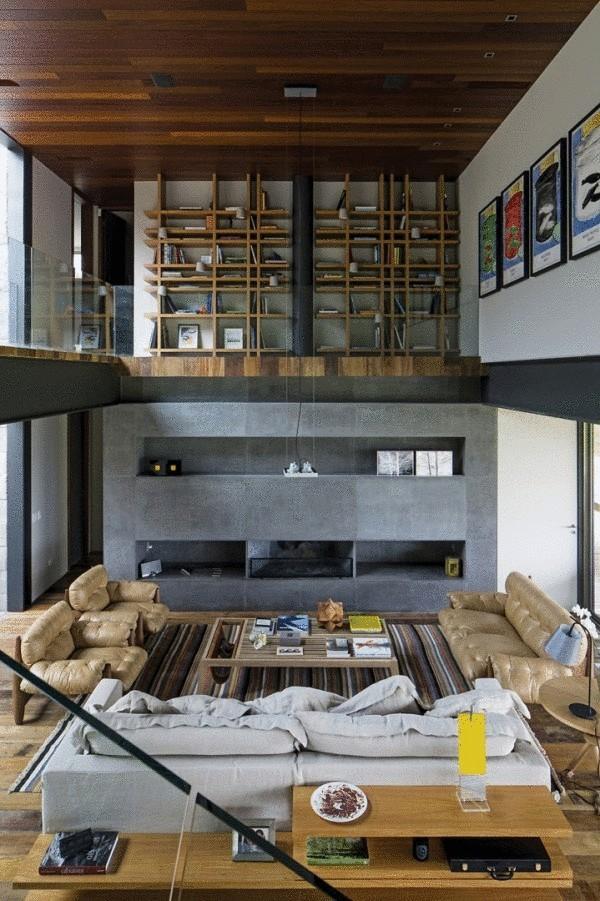
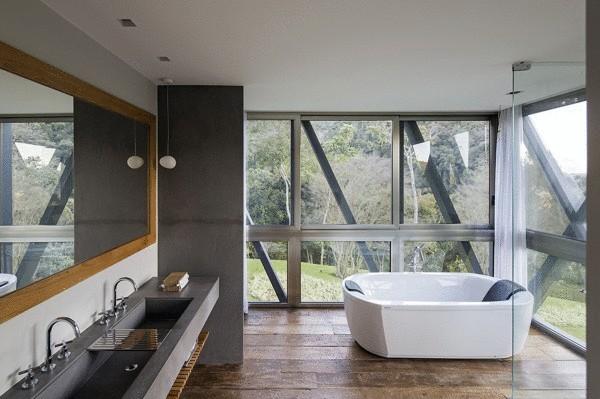
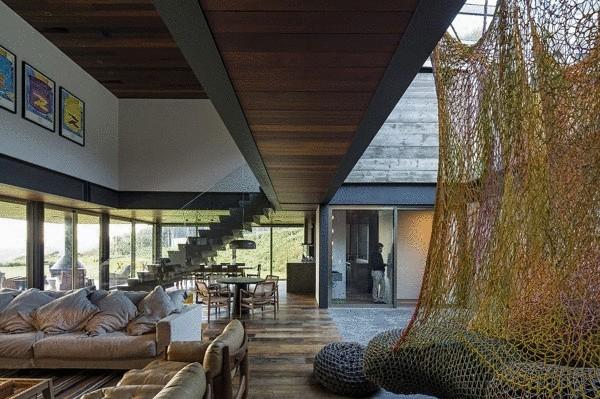
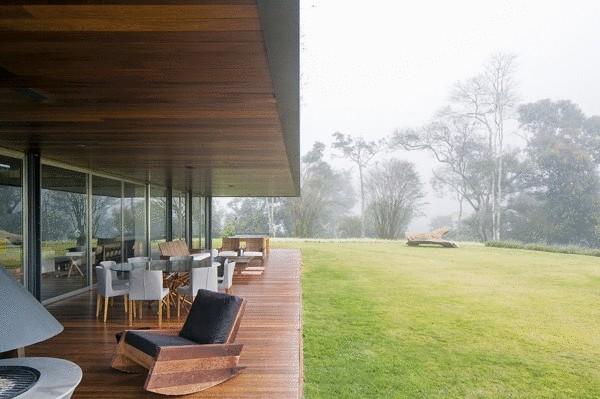
Architectural Bureau: MPGARQUITETURA
Location: Petropolis, Brazil
Chief architect: Miguel Pinto Guimarães
Building area: 762 sq. m.
Year: 2013
Photos: Leonardo Finotti
Source: zeleneet.com







Architectural Bureau: MPGARQUITETURA
Location: Petropolis, Brazil
Chief architect: Miguel Pinto Guimarães
Building area: 762 sq. m.
Year: 2013
Photos: Leonardo Finotti
Source: zeleneet.com
Tags
See also
"Green" house with modern design in Montreal, Canada
SH House is the integration of contemporary architecture in a historic Dutch house
Cave house
Tre Livelli, a compact home-Studio
Energy independent house in the Hudson valley
Unique home in the form of bridge in the United States
The village in which the house of dirt
The house with chimeras
Tree house on a city block
