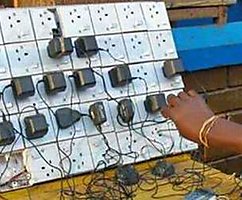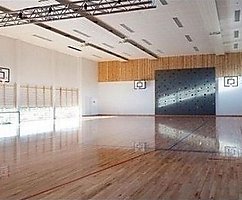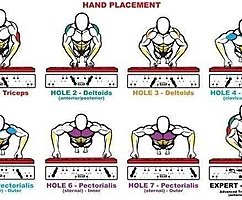Compact comfort: the perfect town house
 Bashny.Net
Bashny.Net
In Australia, unlike Japan for example, think less about saving space... But Australians it is already starting to unravel — a huge living space taking over the continent. Studio Austin Maynard has found a solution: created a small, environmentally safe and comfortable home.
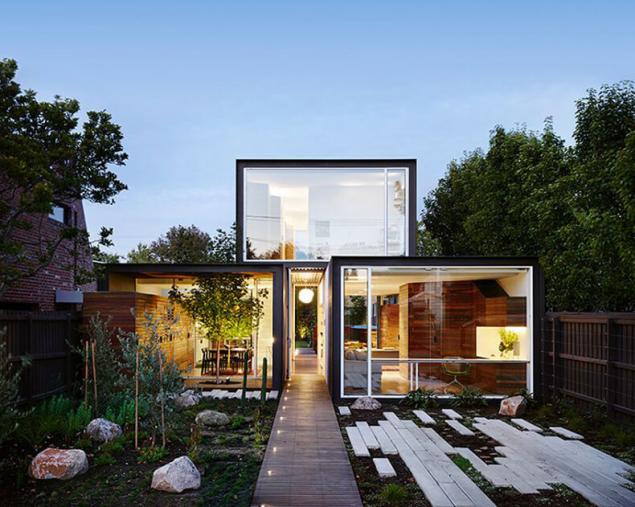
At first glance, these “boxes” look strange
Uncontrolled urban growth can be, is not yet a serious problem in Australia, but future difficulties can already be foreseen. Soon in Australian cities remains very little space. Architects from the Studio of Austin Maynard suggested that the project of compact homes that show how a small area can arrange a comfortable life.
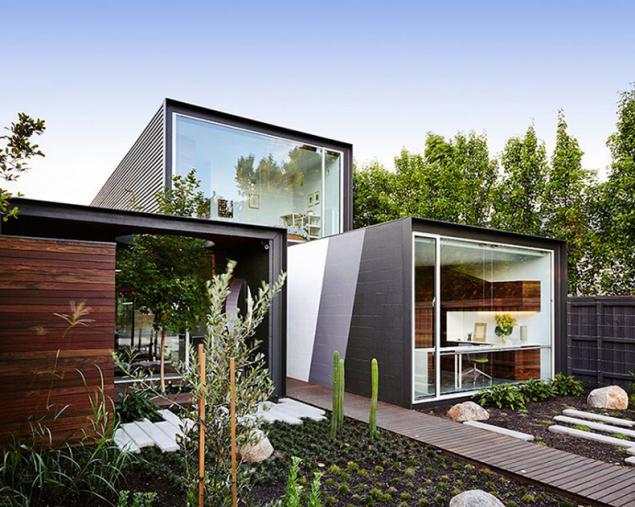
Of course, it was possible to make more compact, but then disappear aesthetics
As explained by the project participants, a stable economy, consumer culture and relatively flat topography leads to the fact that Australians choose a home with an area much more need. The flat landscape of Melbourne and rapid population growth mean that large houses spread in all directions, capturing as agricultural land, and arid wasteland.
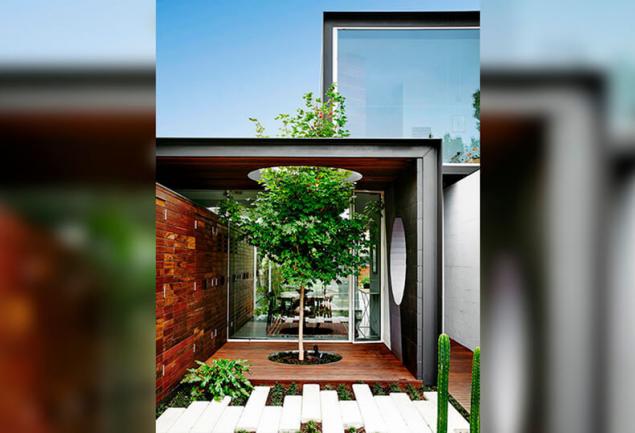
Here, oddly enough, it is where to turn
Because of the large extent of houses services for their maintenance are expensive. They cause financial damage and harm to the environment: buildings are larger and require more energy for heating and air conditioning systems.
The owners of the house wanted the symbiosis of openness and privacy. Sounds contradictory. But the solution was found: huge Windows with blinds, allowing every room of the home can be hidden from prying eyes.
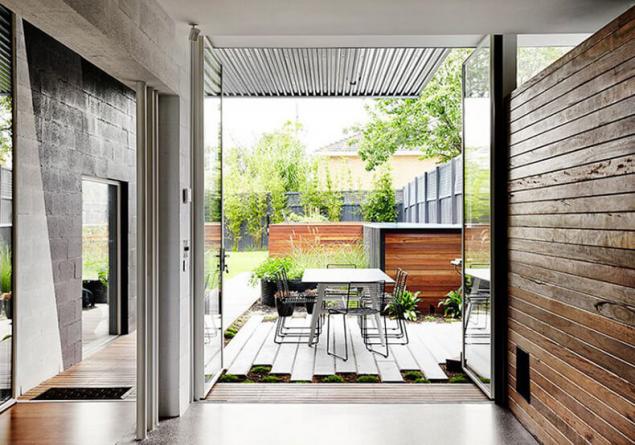
When the blinds are open, the line between and home become blurred
Interior space is mostly open and the layout takes into account the different needs to be left alone to gather a large group or in small groups. The space of the house adapts to the needs of the residents. For example, someone can read in silence while someone is watching TV in the next room.
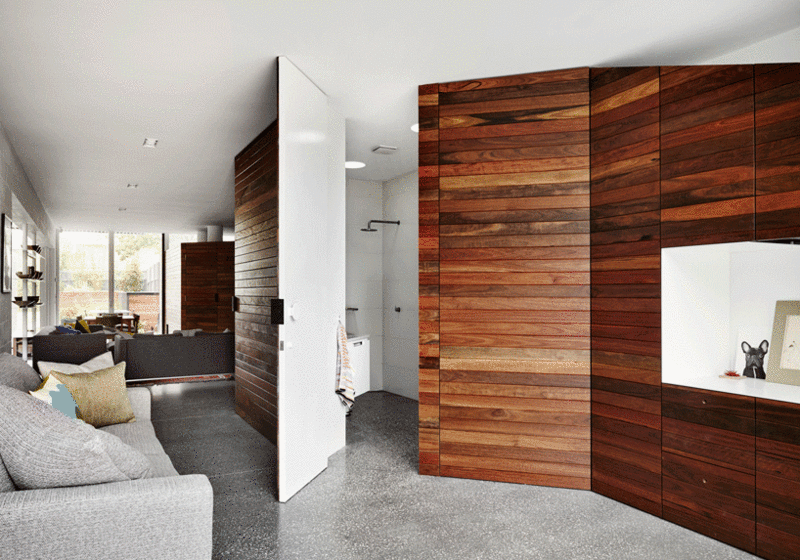
Usually a small area is not multi-tasking... But not in this case
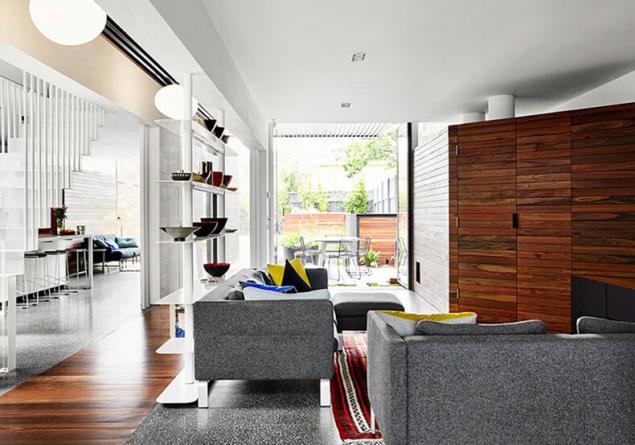
A comfortable lounge area
In the construction used a variety of environmental technologies. For example, all Windows face East to maximize the use of natural light.
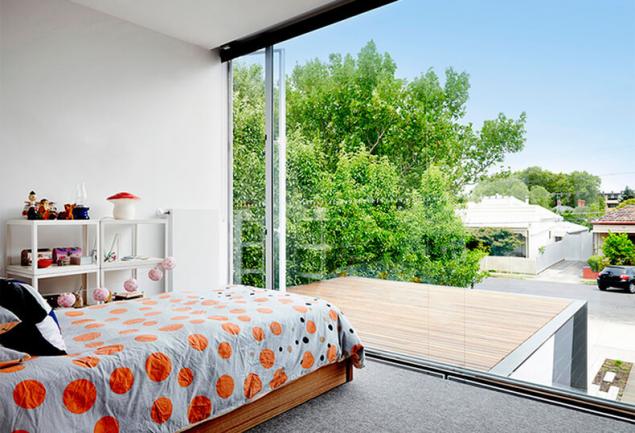
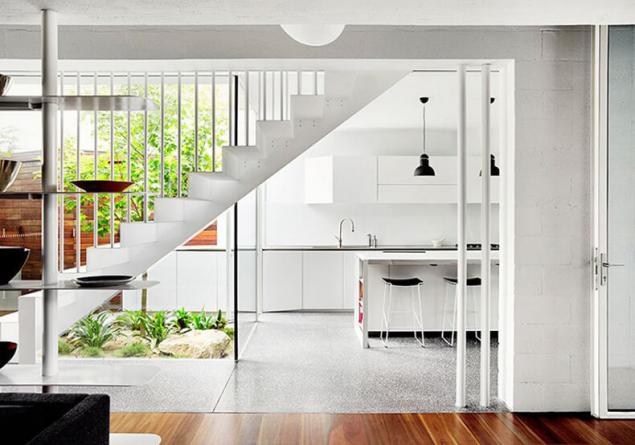
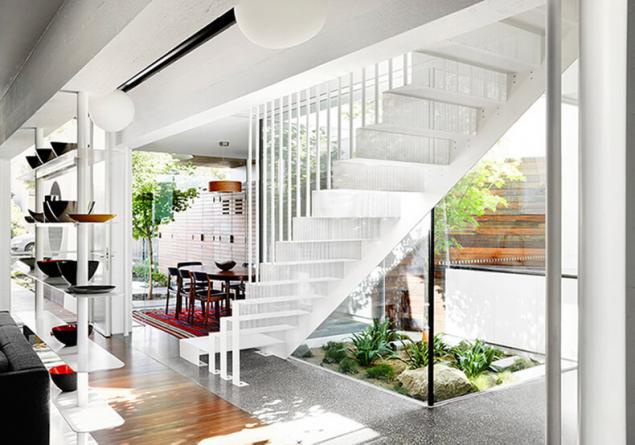
Here's a view from the second floor
The backyard has a large barrel for rainwater, which is then used for irrigation or industrial needs. Roof mounted solar panels.
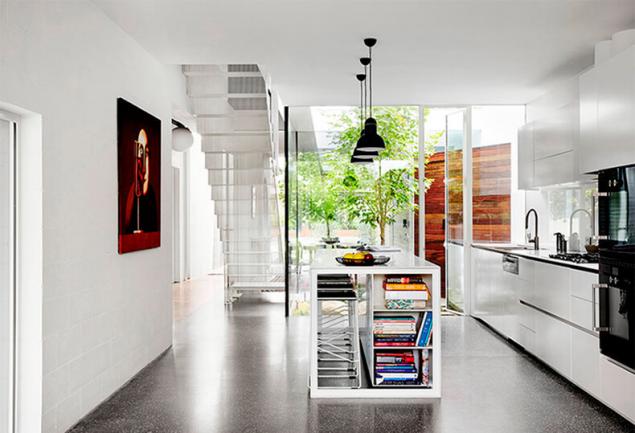
If I had to describe this interior in one word comes to mind “easy”
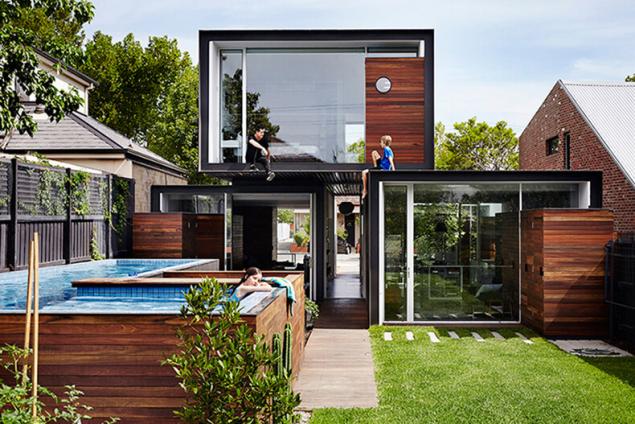
The space is literally “breathes”
Summing up the results of their work, the architects expressed the view that when building a house, people are often afraid that they do not have enough space, or they will not consider anything they might need in the future. But the good layout allows to accommodate all the desired results even in the house a small area. Small houses with gardens can be easier and more pleasant to live in than the huge conglomerates.
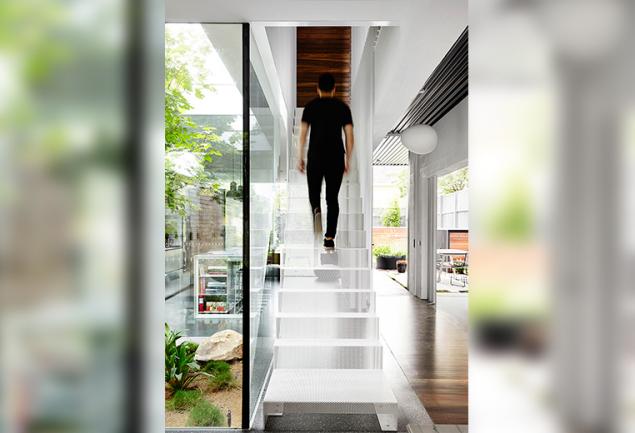
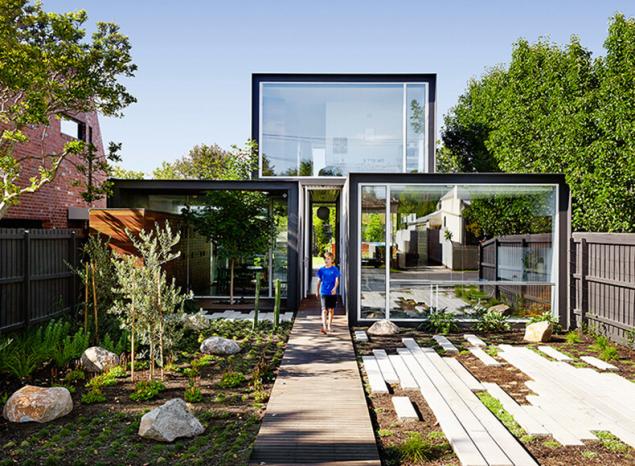
And separately want to note the harmonious exterior, where there is place for a swimming pool and a small garden.
You can relax in the pool or sit... on the roof.published
Also interesting: 5 of the rules, how to build environmentally friendly cottage
Wooden house: the arguments "for" and "against"
. And remember, only by changing their consumption — together we change the world! ©
Source: faqindecor.com/ru/kompaktnyj-komfort-idealnyj-gorodskoj-dom/

At first glance, these “boxes” look strange
Uncontrolled urban growth can be, is not yet a serious problem in Australia, but future difficulties can already be foreseen. Soon in Australian cities remains very little space. Architects from the Studio of Austin Maynard suggested that the project of compact homes that show how a small area can arrange a comfortable life.

Of course, it was possible to make more compact, but then disappear aesthetics
As explained by the project participants, a stable economy, consumer culture and relatively flat topography leads to the fact that Australians choose a home with an area much more need. The flat landscape of Melbourne and rapid population growth mean that large houses spread in all directions, capturing as agricultural land, and arid wasteland.

Here, oddly enough, it is where to turn
Because of the large extent of houses services for their maintenance are expensive. They cause financial damage and harm to the environment: buildings are larger and require more energy for heating and air conditioning systems.
The owners of the house wanted the symbiosis of openness and privacy. Sounds contradictory. But the solution was found: huge Windows with blinds, allowing every room of the home can be hidden from prying eyes.

When the blinds are open, the line between and home become blurred
Interior space is mostly open and the layout takes into account the different needs to be left alone to gather a large group or in small groups. The space of the house adapts to the needs of the residents. For example, someone can read in silence while someone is watching TV in the next room.

Usually a small area is not multi-tasking... But not in this case

A comfortable lounge area
In the construction used a variety of environmental technologies. For example, all Windows face East to maximize the use of natural light.



Here's a view from the second floor
The backyard has a large barrel for rainwater, which is then used for irrigation or industrial needs. Roof mounted solar panels.

If I had to describe this interior in one word comes to mind “easy”

The space is literally “breathes”
Summing up the results of their work, the architects expressed the view that when building a house, people are often afraid that they do not have enough space, or they will not consider anything they might need in the future. But the good layout allows to accommodate all the desired results even in the house a small area. Small houses with gardens can be easier and more pleasant to live in than the huge conglomerates.


And separately want to note the harmonious exterior, where there is place for a swimming pool and a small garden.
You can relax in the pool or sit... on the roof.published
Also interesting: 5 of the rules, how to build environmentally friendly cottage
Wooden house: the arguments "for" and "against"
. And remember, only by changing their consumption — together we change the world! ©
Source: faqindecor.com/ru/kompaktnyj-komfort-idealnyj-gorodskoj-dom/
Tags
See also
Invisible house in Austria
House with impeccable interior and cozy balcony
Cylindrical house: saving building materials and resistance to hurricanes
Energy-efficient house with herons
House in Chalet style is the key to your health
The supply of private homes is a low - budget solution
Heating in a wooden eco house: what you need to know

