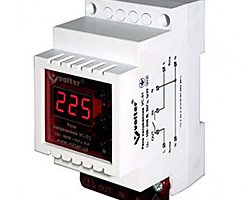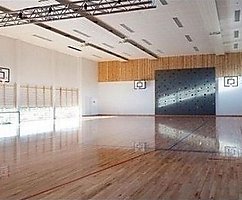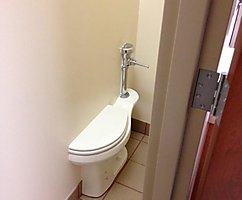"Xruschevka": 5 rules that will save any interior
 Bashny.Net
Bashny.Net
Suppose you inherited a small apartment from my grandmother. Or have you been living in a tiny, but very cozy apartment that rude people disparagingly called "Khrushchev". In principle, you are happy, but... Now, if there's a little clean up, and then just expand, and if the kitchen was bigger...
These reflections often end with no results, that's why there are so many "Khrushchev", in which not even the modern repairs. After all Napoleon's plans always run into the lack of space and the impractical layout of the rooms and corridors.
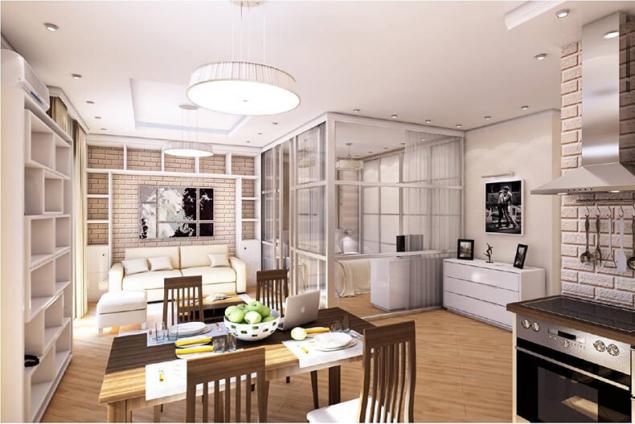
We strongly soglastny with similar housing pessimism, so today we'll show you how you can actually transform your little Kingdom!
Small rooms, narrow corridors and low ceilings — the problem with many apartments in the old housing stock. But that's no reason to leave them uncomfortable and old fashioned. The main question that will have to face, is the placement of all necessary in small areas.
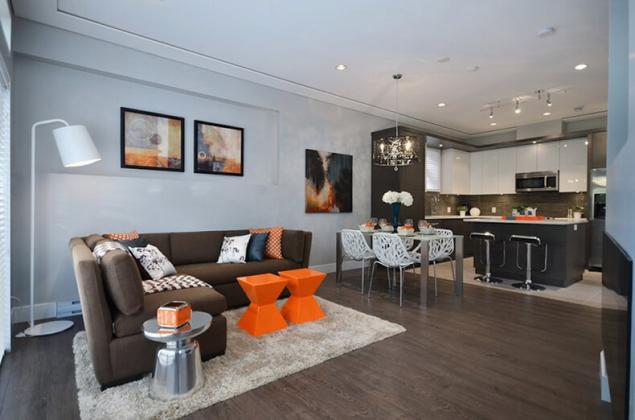
1. Redevelopment
Be prepared for the fact that alterations will have to do anyway, because without it the "Khrushchev" realities leave no room for imagination. In addition, adding your apartment of light and space, you will be able to place more items.
One common way — the unification of space and kitchen rooms, as well as combining the bathroom and toilet. So you have freed up a place for the washing machine and the kitchen-dining room you can meet other guests or spend family night. For a narrow hall from one room to eat a piece, thereby freeing up the space under the dressing room. In this case, the bedroom area is not more than 10 sq. m. However, in the case of a small family that is enough.
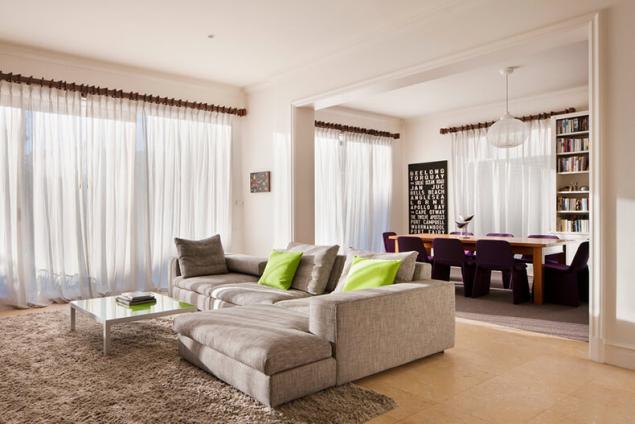
2. Zoning
Many people confuse a space without common walls, because in these apartments, they begin to feel uncomfortable. However, if the family is small and you have no children, the transformation of "Khrushchev" in the Studio with the visual zoning will be a truly revolutionary solution — you can finally take a deep breath, not feeling locked in a cage. Of course, there are bound to be misunderstandings from the series "here on this rug we have a kitchen and this flooring already living, but there are various zoning techniques for every taste.
Another, more radical solution of the question — the Union of all the spaces in a Studio apartment. Then the bedroom, kitchen and living room will be located in the same room. To zone it can be transparent, walls or architectural solutions (podiums, for example). However, it is understood that the Studio is unacceptable to families with children.
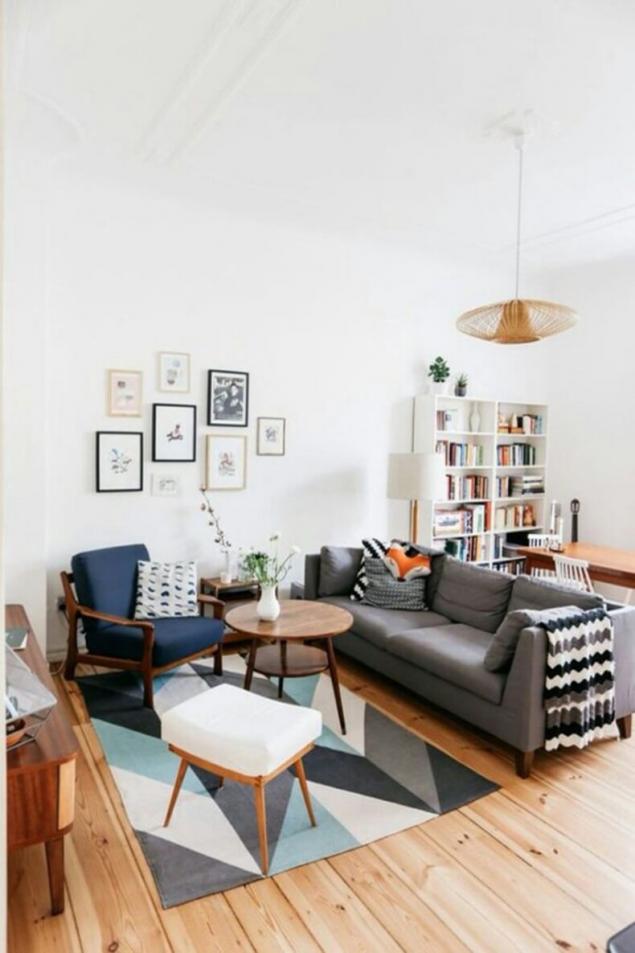
3. Visual expansion of space
Playing with textures and surfaces will make your apartment more, although it will not increase a single meter. As a rule, bright or reflective coverage options. Also think about the interior in the style minimalism and decorating the walls — they are able to "pull" even the room the meter on.
You should choose a uniform finishing materials in light shades. Large, bright surfaces make the interior seem more spacious. Don't forget geometric patterns. They will give your interior speakers and help to visually play with space, making it wider or higher. By the way, it's not only walls, but also for the flooring. Striped carpet also work to increase.The same effect have mirrors and reflective surfaces — metal, glossy facades, glass. They let the house more air and light.
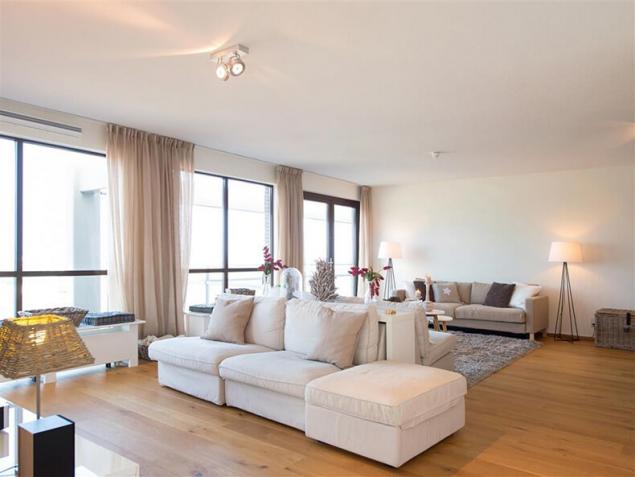
To raise the ceiling and make Windows more useful to the usual technique: suspension of the cornice with flowing curtains to the ceiling. And if you hang on the wall Wallpapers with the prospect, you will be able to add a little more space.
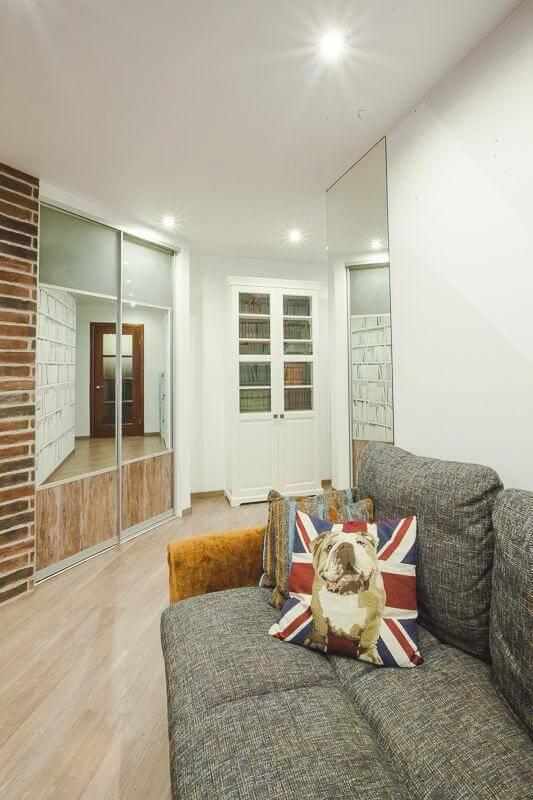
4. Integrated and multifunctional furniture
Often small apartment does not mean small amount of things from her owner. A bunch of different stuff, things and extra décor can narrow the space in half and make it even darker. So try to place all things so that they were out of sight.
Things better away in the drawers, on the mezzanine and built-in storage. Built-in furniture — save for small apartments. It can take any vacant corner, making the area useful. While light shades of the furniture will fade against the walls, and cabinets will not be evident, weighting space.
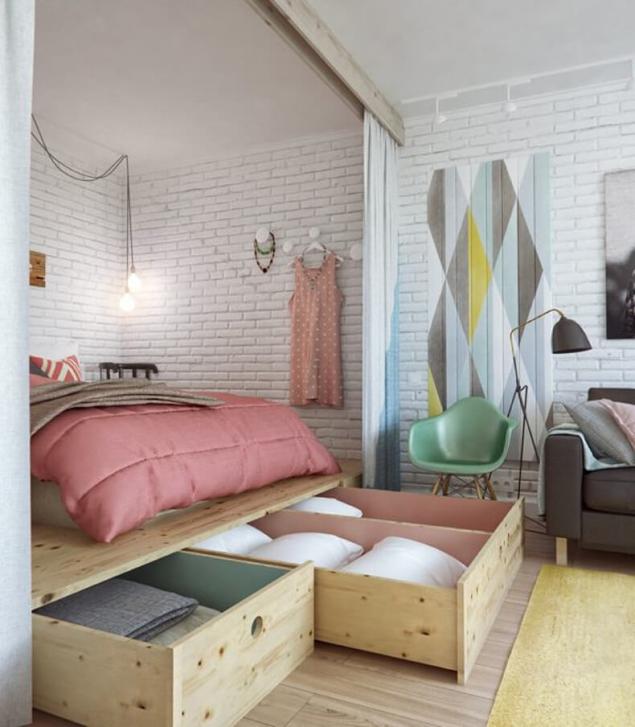
In a small space it fit all the necessary items of furniture, if you pay attention to their compact counterparts. For example, instead of a bath to put the shower cubicle and corner sink in the kitchen is a large dining table to make a compact bar in the room — the bed-transformer, and so on.
5. All — in thing!
Allow any surface to stand idle in "Khrushchev" — the top frivolity. Look closely to the walls, the space under the bed, attics and even places outside the door; all of their possible functional use, while not cluttering the rest of the interior.
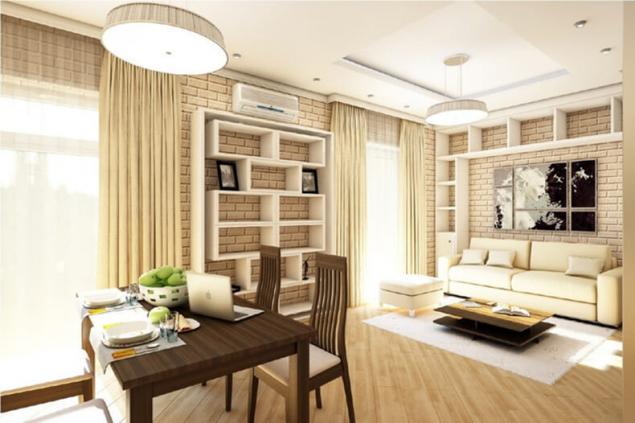
When designing small spaces and dont forget to use to maximize every inch of the apartment. For example, mezzanine or open shelves near the ceiling will allow you to put in things in beautiful boxes.
5 design techniques that you can replicate at home
How to decorate a small bathroom
Also think about where you lost area (e.g. under the bed or above the cabinets. Don't forget about niche: no need to sew them up with plasterboard; here make shelves, put decor or place a place for storing small things. published
Author: Yulia Mitina
P. S. And remember, just changing your mind — together we change the world! ©
Source: kvartblog.ru/blog/dizayn-hruschevki-5-osnovnyh-pravil-kotorye-spasut-lyuboy-interier/
These reflections often end with no results, that's why there are so many "Khrushchev", in which not even the modern repairs. After all Napoleon's plans always run into the lack of space and the impractical layout of the rooms and corridors.

We strongly soglastny with similar housing pessimism, so today we'll show you how you can actually transform your little Kingdom!
Small rooms, narrow corridors and low ceilings — the problem with many apartments in the old housing stock. But that's no reason to leave them uncomfortable and old fashioned. The main question that will have to face, is the placement of all necessary in small areas.

1. Redevelopment
Be prepared for the fact that alterations will have to do anyway, because without it the "Khrushchev" realities leave no room for imagination. In addition, adding your apartment of light and space, you will be able to place more items.
One common way — the unification of space and kitchen rooms, as well as combining the bathroom and toilet. So you have freed up a place for the washing machine and the kitchen-dining room you can meet other guests or spend family night. For a narrow hall from one room to eat a piece, thereby freeing up the space under the dressing room. In this case, the bedroom area is not more than 10 sq. m. However, in the case of a small family that is enough.

2. Zoning
Many people confuse a space without common walls, because in these apartments, they begin to feel uncomfortable. However, if the family is small and you have no children, the transformation of "Khrushchev" in the Studio with the visual zoning will be a truly revolutionary solution — you can finally take a deep breath, not feeling locked in a cage. Of course, there are bound to be misunderstandings from the series "here on this rug we have a kitchen and this flooring already living, but there are various zoning techniques for every taste.
Another, more radical solution of the question — the Union of all the spaces in a Studio apartment. Then the bedroom, kitchen and living room will be located in the same room. To zone it can be transparent, walls or architectural solutions (podiums, for example). However, it is understood that the Studio is unacceptable to families with children.

3. Visual expansion of space
Playing with textures and surfaces will make your apartment more, although it will not increase a single meter. As a rule, bright or reflective coverage options. Also think about the interior in the style minimalism and decorating the walls — they are able to "pull" even the room the meter on.
You should choose a uniform finishing materials in light shades. Large, bright surfaces make the interior seem more spacious. Don't forget geometric patterns. They will give your interior speakers and help to visually play with space, making it wider or higher. By the way, it's not only walls, but also for the flooring. Striped carpet also work to increase.The same effect have mirrors and reflective surfaces — metal, glossy facades, glass. They let the house more air and light.

To raise the ceiling and make Windows more useful to the usual technique: suspension of the cornice with flowing curtains to the ceiling. And if you hang on the wall Wallpapers with the prospect, you will be able to add a little more space.

4. Integrated and multifunctional furniture
Often small apartment does not mean small amount of things from her owner. A bunch of different stuff, things and extra décor can narrow the space in half and make it even darker. So try to place all things so that they were out of sight.
Things better away in the drawers, on the mezzanine and built-in storage. Built-in furniture — save for small apartments. It can take any vacant corner, making the area useful. While light shades of the furniture will fade against the walls, and cabinets will not be evident, weighting space.

In a small space it fit all the necessary items of furniture, if you pay attention to their compact counterparts. For example, instead of a bath to put the shower cubicle and corner sink in the kitchen is a large dining table to make a compact bar in the room — the bed-transformer, and so on.
5. All — in thing!
Allow any surface to stand idle in "Khrushchev" — the top frivolity. Look closely to the walls, the space under the bed, attics and even places outside the door; all of their possible functional use, while not cluttering the rest of the interior.

When designing small spaces and dont forget to use to maximize every inch of the apartment. For example, mezzanine or open shelves near the ceiling will allow you to put in things in beautiful boxes.
5 design techniques that you can replicate at home
How to decorate a small bathroom
Also think about where you lost area (e.g. under the bed or above the cabinets. Don't forget about niche: no need to sew them up with plasterboard; here make shelves, put decor or place a place for storing small things. published
Author: Yulia Mitina
P. S. And remember, just changing your mind — together we change the world! ©
Source: kvartblog.ru/blog/dizayn-hruschevki-5-osnovnyh-pravil-kotorye-spasut-lyuboy-interier/
Tags
See also
100 rules, which will radically change your life
The secret harmony of Japanese women revealed: only 6 simple rules of supply will transform any woman!
9 rules that successful people follow when Dating
Guide to avalanches: 15 rules that will help you stay safe
The frescoes, executed by the painters, – the trend in designing any interior
9 important rules that will help to protect your child from accidents


