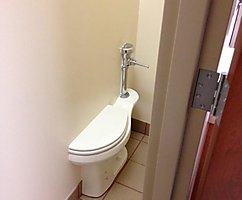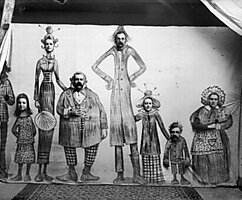At first glance, this is just a hut close. But you're very surprised, looking inside!
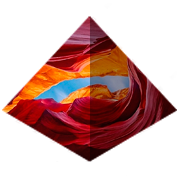 Bashny.Net
Bashny.Net
Each of us has dreams of its own nook: even if it is small, but its. No wonder they say: "In close quarters, but not mad." If the vast latitudes our people love to build a home in a big way, in Japan, where millions of people are crowded in small islands, to build mansions and castles especially nowhere. Especially when it comes to construction in the city.
However, the Japanese architect Kota Mizuishi even found a way out of this situation. In his project it was built a wonderful house in the tiny triangular area. Today, we introduce you to the plan of the mansion, exterior and interior. And I do not say that this miracle takes 55 square meters. m. In this case, in my head there's only one phrase: if you want to live - to know how to spin.
Located near the house River Horinuchi. As you can see, the place has been allocated for construction is extremely small. B>
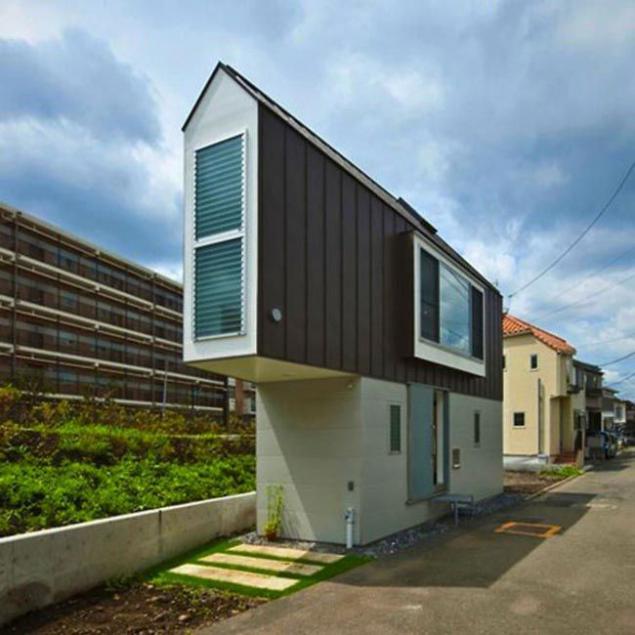
From the outside it looks very tight and narrow. At first glance, the most that could be built on such a small area - a barn. B>
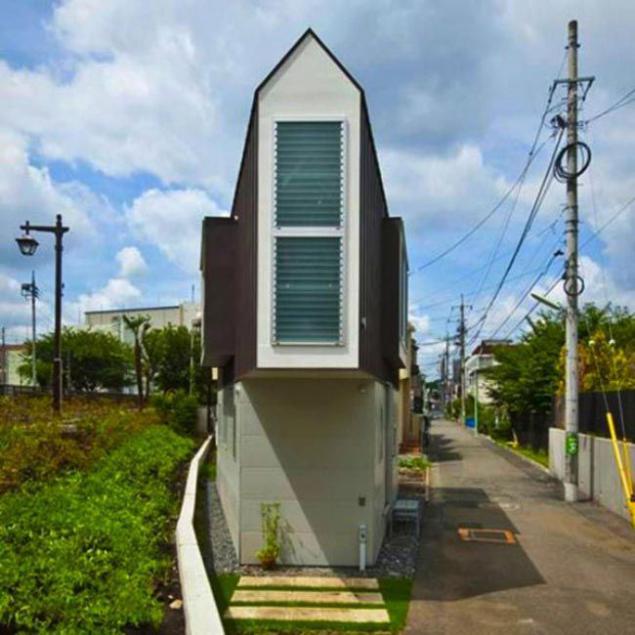
It seems that this building is unlikely to be habitable. But you're very surprised, looking inside! B>
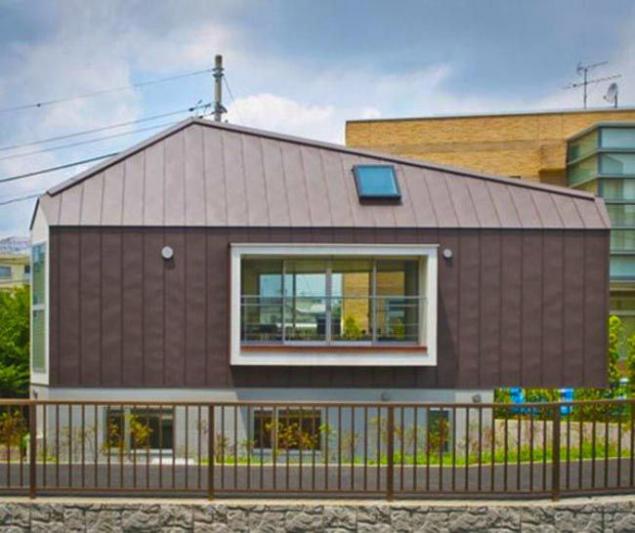
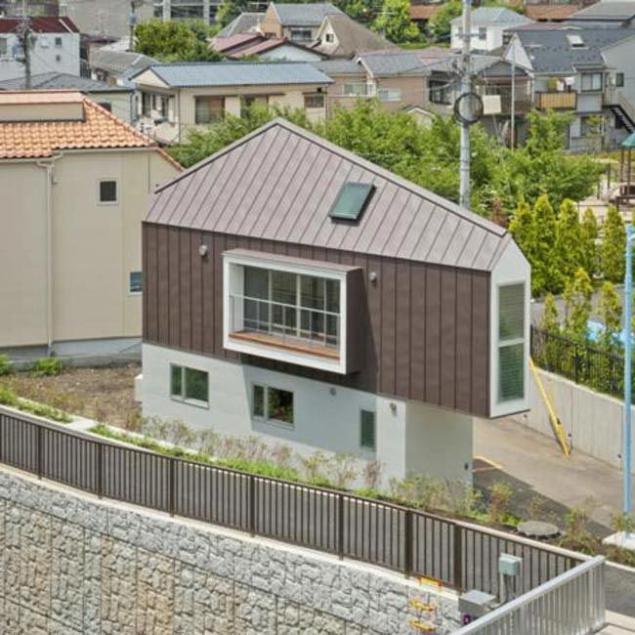
In spite of the appearance, everything inside the house is very nice and roomy.
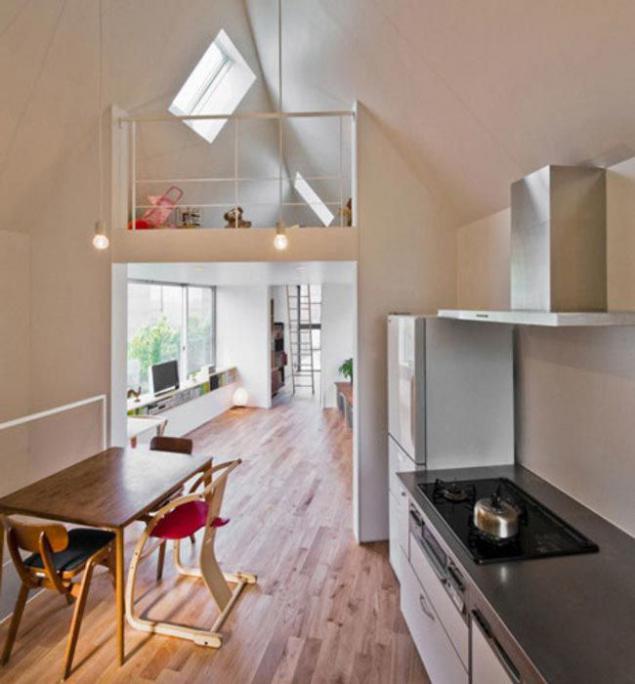
The house was designed for a family of 3 people. I do not think that in this building there was no place for children's amusements. Perfect solution: a loft here serves as a children's playroom. B>
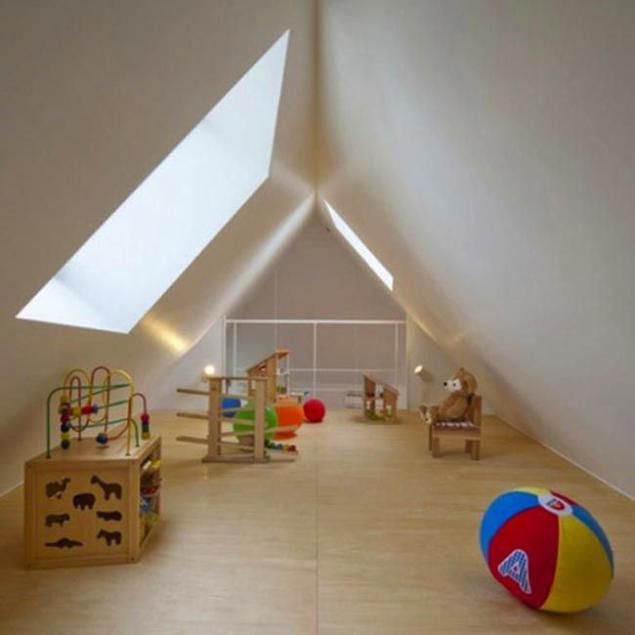
Due to the huge windows gives the impression that the house is very spacious and a lot of air.
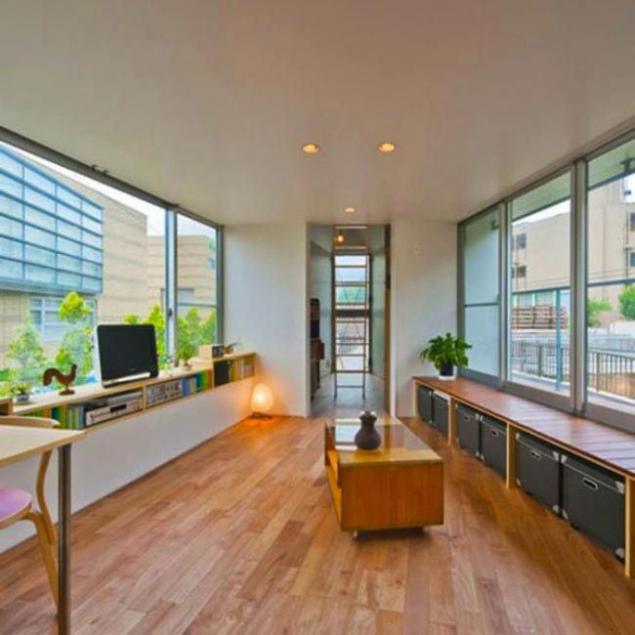
To save space in this house no interior doors. However, everything is so well-divided into zones that do not feel any discomfort. B>
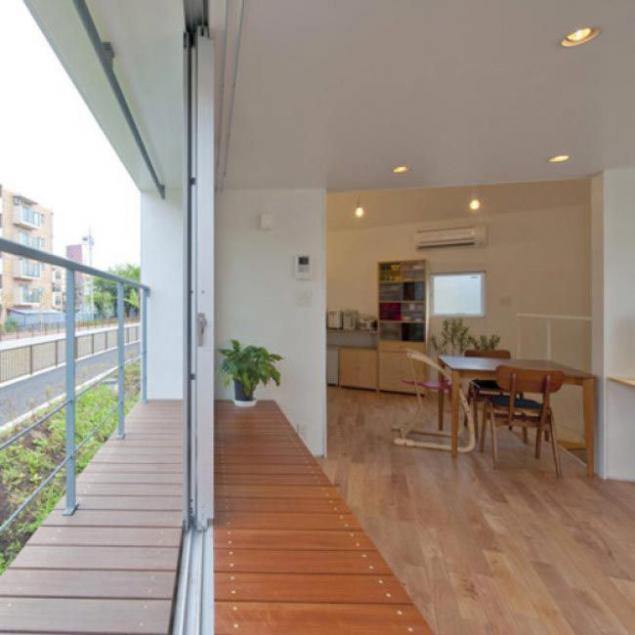
So in this house it looks like a bedroom. Never say that there is closely or uncomfortable. B>
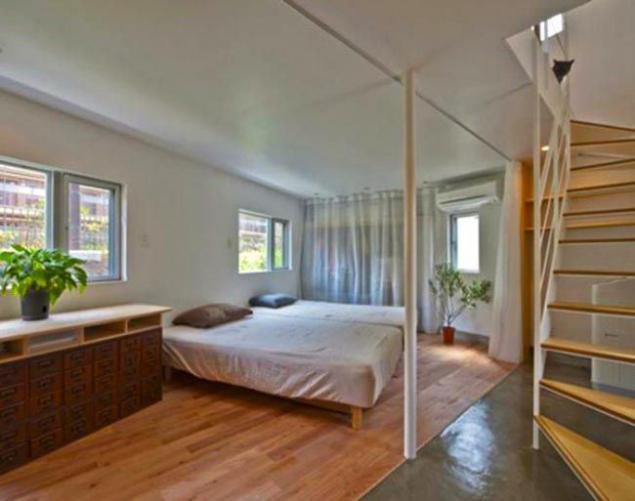
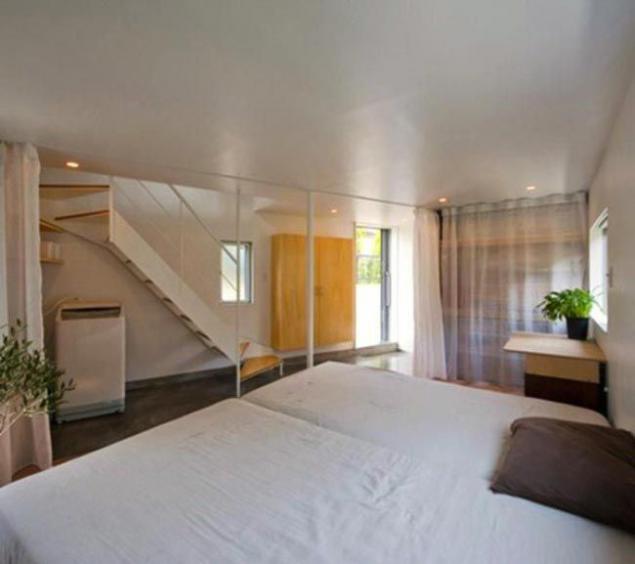
In the western part of the house is a kitchen with high ceilings. It is noticeable that there have tried to use every centimeter of space. B>
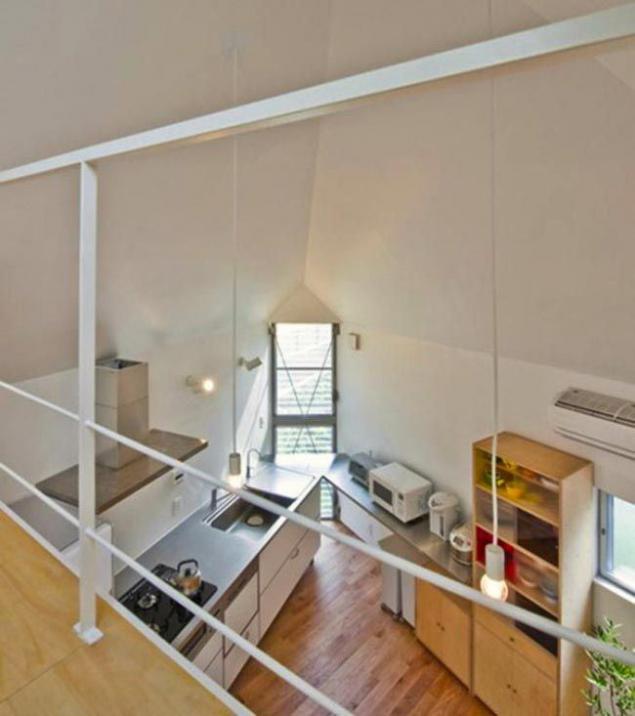
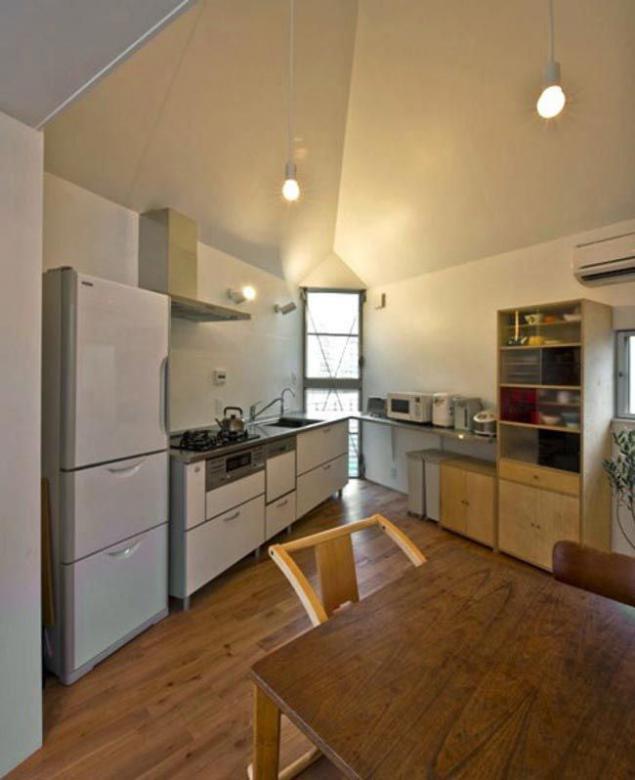
Despite the fact that the house is fairly small bathroom it impressive dimensions. Not that we have some Khrushchev! B>
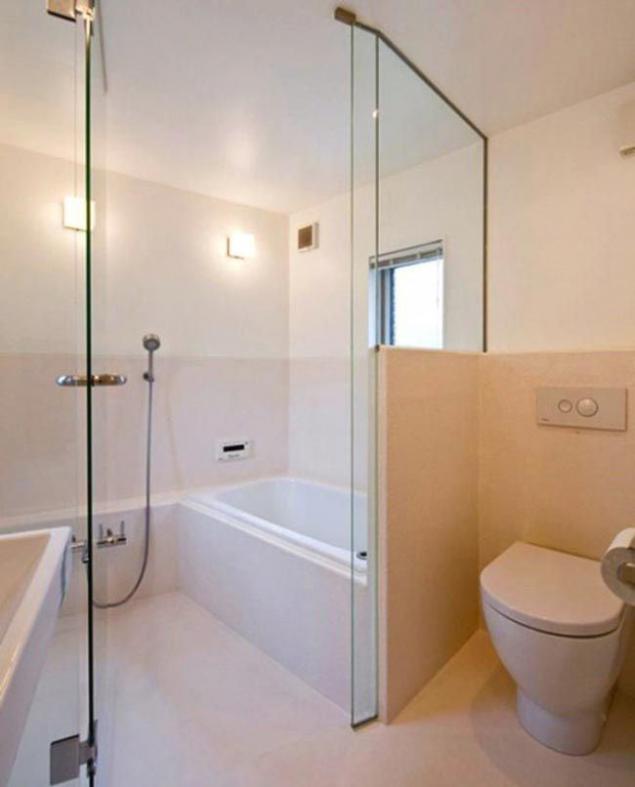
In order to understand what and where is located in the house, offer to your attention a house plan from the top.
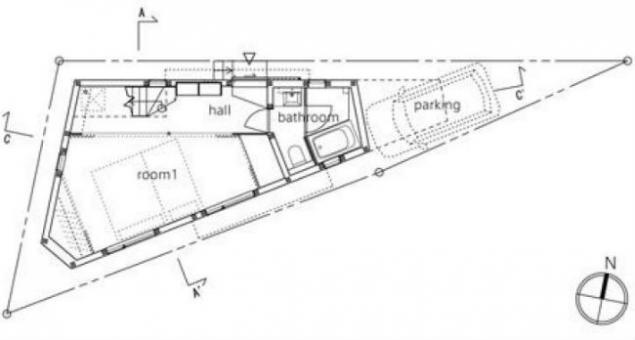
This is a longitudinal plan of the house.
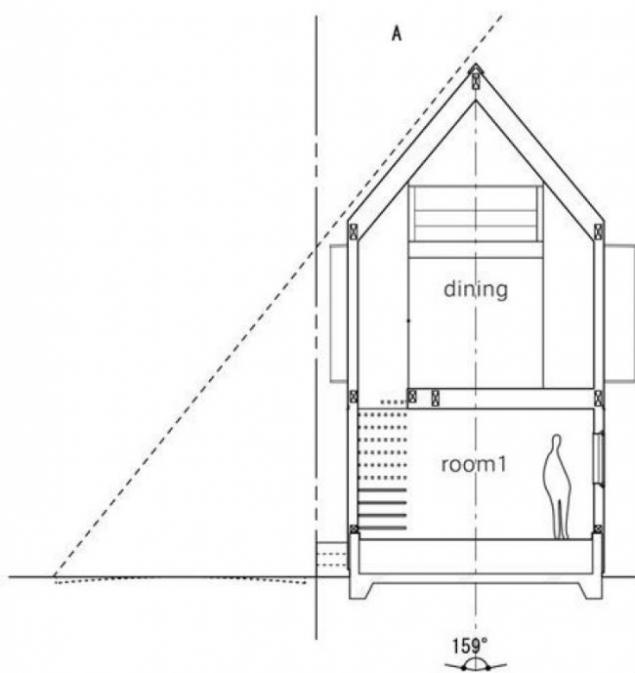
And this is - a cross. You will not be amazed that here thought even space for parking? B>
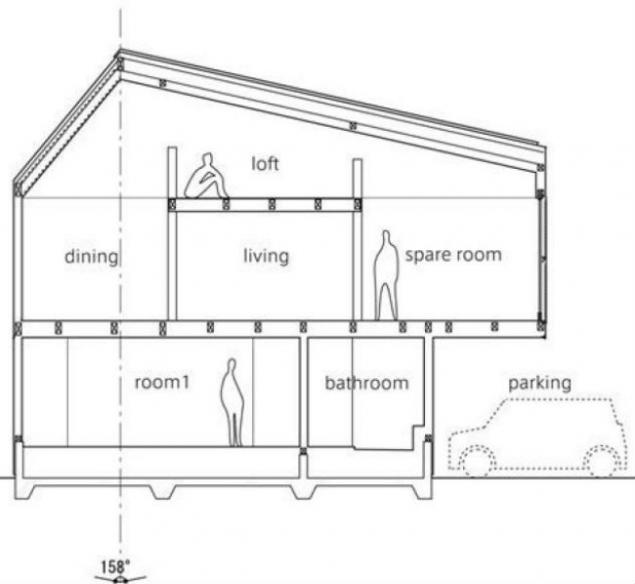
Check out these pictures, once again I come to the conclusion: if you really want - you can fly into space. In this case, the designer home had somehow come out of the situation and wisely used every millimeter of the territory. As for me, he did a great job! Moreover, calculating the Japanese are more valued practicality and functionality, but not ostentatious luxury and psevdoshik. Would you like to live in such a house? Ask the same question to a friend, share this post.
via ofigenno ru
However, the Japanese architect Kota Mizuishi even found a way out of this situation. In his project it was built a wonderful house in the tiny triangular area. Today, we introduce you to the plan of the mansion, exterior and interior. And I do not say that this miracle takes 55 square meters. m. In this case, in my head there's only one phrase: if you want to live - to know how to spin.
Located near the house River Horinuchi. As you can see, the place has been allocated for construction is extremely small. B>

From the outside it looks very tight and narrow. At first glance, the most that could be built on such a small area - a barn. B>

It seems that this building is unlikely to be habitable. But you're very surprised, looking inside! B>


In spite of the appearance, everything inside the house is very nice and roomy.

The house was designed for a family of 3 people. I do not think that in this building there was no place for children's amusements. Perfect solution: a loft here serves as a children's playroom. B>

Due to the huge windows gives the impression that the house is very spacious and a lot of air.

To save space in this house no interior doors. However, everything is so well-divided into zones that do not feel any discomfort. B>

So in this house it looks like a bedroom. Never say that there is closely or uncomfortable. B>


In the western part of the house is a kitchen with high ceilings. It is noticeable that there have tried to use every centimeter of space. B>


Despite the fact that the house is fairly small bathroom it impressive dimensions. Not that we have some Khrushchev! B>

In order to understand what and where is located in the house, offer to your attention a house plan from the top.

This is a longitudinal plan of the house.

And this is - a cross. You will not be amazed that here thought even space for parking? B>

Check out these pictures, once again I come to the conclusion: if you really want - you can fly into space. In this case, the designer home had somehow come out of the situation and wisely used every millimeter of the territory. As for me, he did a great job! Moreover, calculating the Japanese are more valued practicality and functionality, but not ostentatious luxury and psevdoshik. Would you like to live in such a house? Ask the same question to a friend, share this post.
via ofigenno ru
Tags
See also
At first glance, the two sisters, twins ... but you will be surprised not a joke when you know the truth!
At first glance, it looks like a fun bike ride ... but you'll be horrified to learn what it is!
At first glance, this is a simple book ...
Breed - this is just a convention.
At first glance this unremarkable machine
It's not stills horror, it's just 12 shots animal savagely devouring berries.
At first glance, it's a cute picture of affection on the woodpecker ... But in reality it is not so harmless ...
At first glance, it looks like a child's scrawl. But it is necessary to put a cylinder - and a miracle happens!
At first glance, it is usual pictures ... But each of them is hiding chilling story.
At first glance, this is an ordinary cotton candy seller. You'll be delighted to see that he gets up!



