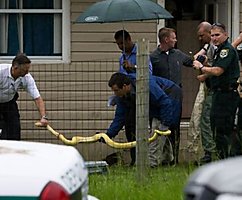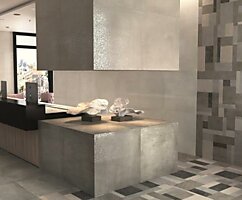Insulated loggia, combine with kitchen
 Bashny.Net
Bashny.Net
On Yap has become a tradition to upload photos insulation processes loggias and balconies. And I will not break this glorious tradition here and show their assault (not to be confused with rukozhopstvom, pzhl-hundred).
These works are a continuation of obschekvartirnogo repair, photo which I already put on Yap, (see. The theme of the bathroom Bathroom: creation. The full cycle, from the concrete to the "gold»).
In addition to warming, global goal was unification balconies and kitchens, while, on the idea of my second "I design", the floor should remain steady.
I ask your advice, dear Komrad-yapovchane you want to see photos of the process: with or without details.
Gallery is about 90 (with detailed photos of), or about 20 (if the "do owl»).
The size of the loggia to finish and insulation - 7 meters long and 1, 25 width. At the lodge has two separate entrances - from the kitchen and the room (bedroom).
The main intrigue is that the radiator is transferred from the kitchen to the loggia. Additionally, under-floor heating and balconies, and in the kitchen (and, accordingly, two thermostat).
Let's go!
Breaking possible, and ask questions at any time is also possible. Try to answer. The only thing not to ask questions about the legal side of things (everything is in openwork).
The process begins with the change of the windows on the balcony.
Photo 1. Detail of old windows.

Photo 2. Begin dismantling (performed by the installer).
Posted in [mergetime] 1414158740 [/ mergetime]
Quote (kden @ 24.10.2014 - 17:51) A planning permission?
Truncated in order.

These works are a continuation of obschekvartirnogo repair, photo which I already put on Yap, (see. The theme of the bathroom Bathroom: creation. The full cycle, from the concrete to the "gold»).
In addition to warming, global goal was unification balconies and kitchens, while, on the idea of my second "I design", the floor should remain steady.
I ask your advice, dear Komrad-yapovchane you want to see photos of the process: with or without details.
Gallery is about 90 (with detailed photos of), or about 20 (if the "do owl»).
The size of the loggia to finish and insulation - 7 meters long and 1, 25 width. At the lodge has two separate entrances - from the kitchen and the room (bedroom).
The main intrigue is that the radiator is transferred from the kitchen to the loggia. Additionally, under-floor heating and balconies, and in the kitchen (and, accordingly, two thermostat).
Let's go!
Breaking possible, and ask questions at any time is also possible. Try to answer. The only thing not to ask questions about the legal side of things (everything is in openwork).
The process begins with the change of the windows on the balcony.
Photo 1. Detail of old windows.

Photo 2. Begin dismantling (performed by the installer).
Posted in [mergetime] 1414158740 [/ mergetime]
Quote (kden @ 24.10.2014 - 17:51) A planning permission?
Truncated in order.

Tags
See also
Smart home from Honda will provide energy not only themselves, but also the electric car owner
Great people
Soon holiday 70 countries visa-free entry
Remodeling your kitchen: do's and don'ts
Kitchen and bathroom on the second floor with their hands
Oil - black blood Empire
The island of Madagascar
7 apps for your smartphone that will change everything. Especially No. 5!
Design Studio apartment-Stalinka: 4 plan
Experience Gleb Tyurin on the revival of villages

















