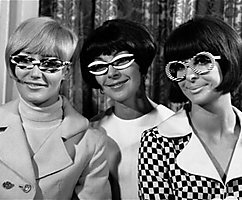For the life of the city without Ponte and tasteful
 Bashny.Net
Bashny.Net
1. A small house for a large swimming
Project houseboat-terrain vehicle Exbury Egg established British designer Stephen Turner. Nice palette of natural wood and more than the original form of the design not only attracts attention, but blend harmoniously into the coastal landscape.
In the tiny home has everything you need: bed, hammock, comfortable seats, shower, stove and built-in system for storage. As an energy source Exbury Egg uses only solar light. At the moment, there is an innovative project as a prototype and just preparing to enter the "big" American market. Will Exbury Egg moored to the shore of the house or go to great diving - to decide its future owner.
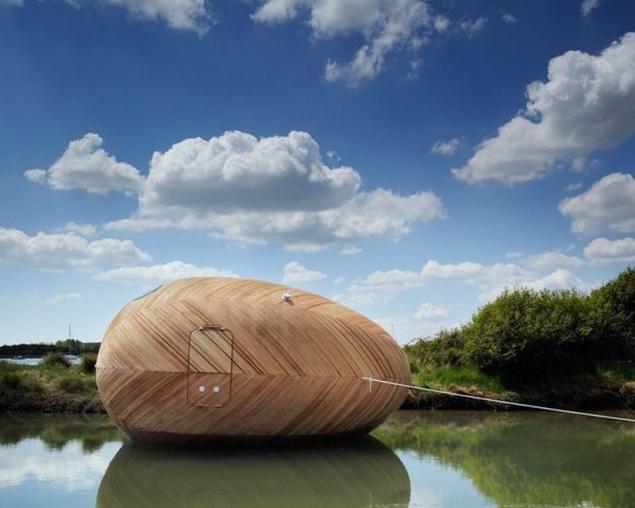
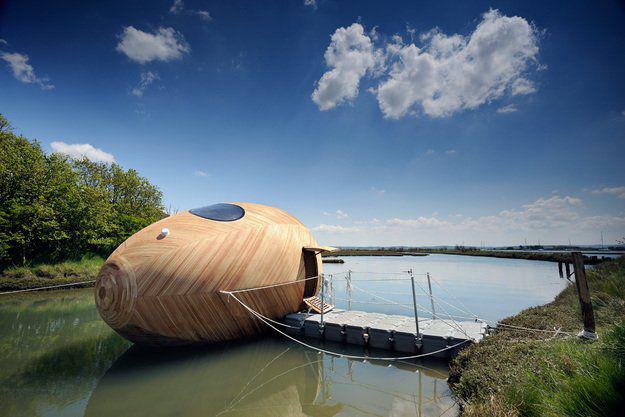
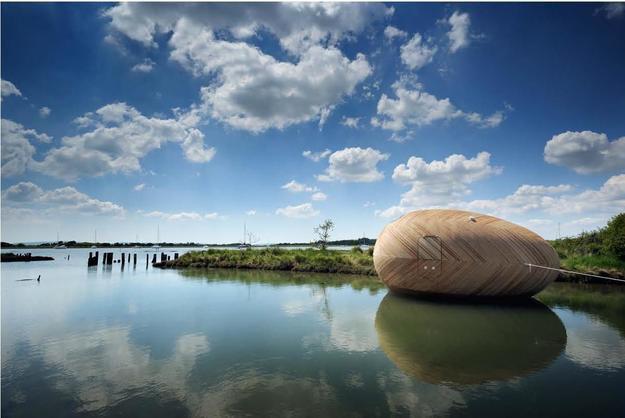
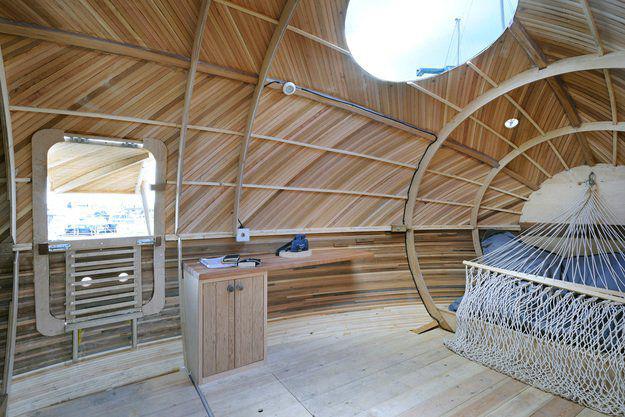
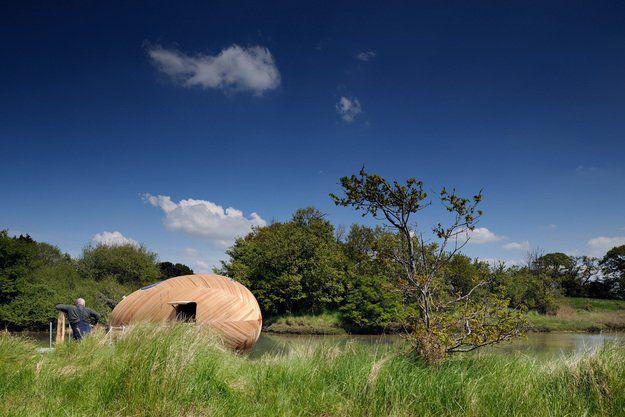
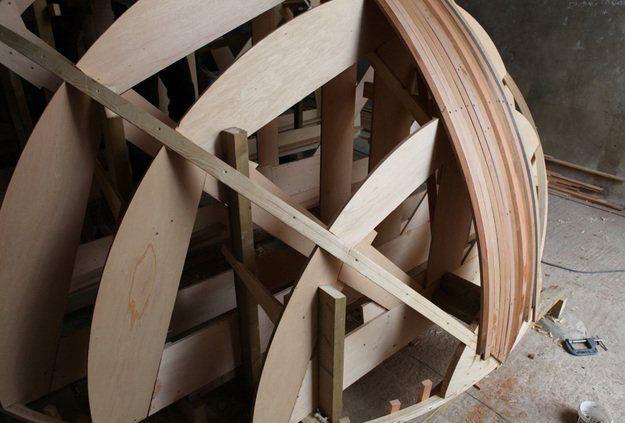
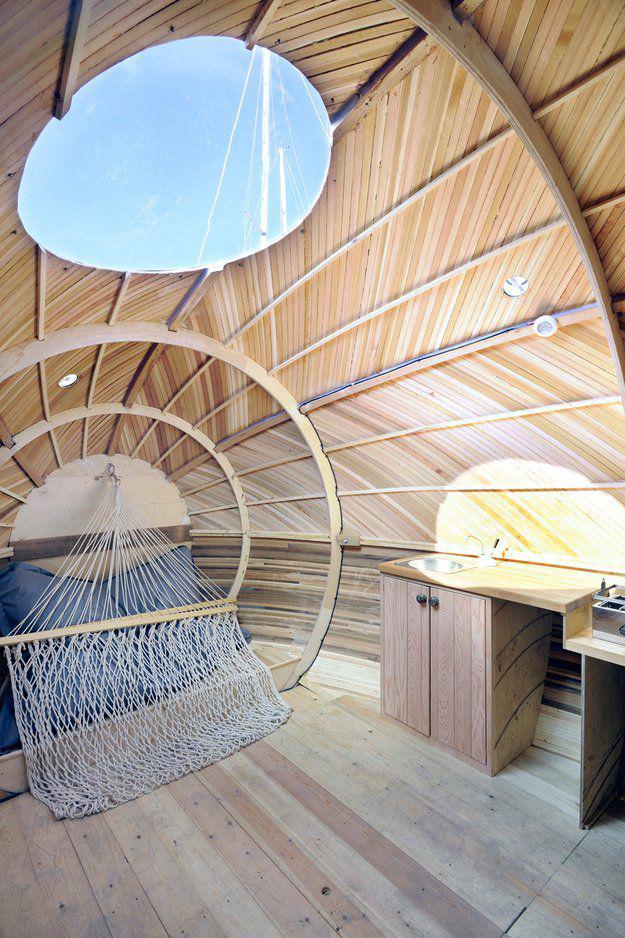
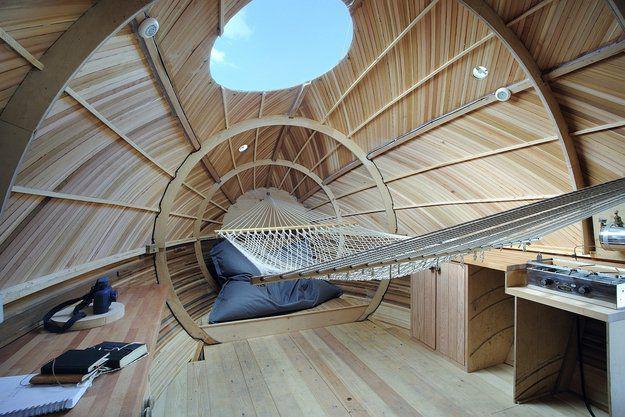
Student format
The project is a residential building area of 10 square meters designed by the Swedish company Tengbom Architects. Primarily it is intended for students - this year in Stockholm, planned to build 22 such houses. If the project proves popular, architects promise to create a whole system like a mini-camps for university campuses.
Due to the smart minimalist design compact space house does not look cramped. On the 10 "squares" fit bedroom, kitchen, bathroom, playground for recreation and even garden with patio. Using energy-saving technologies, as well as a reasonable selection of inexpensive but environmentally friendly materials will reduce the cost of rent in half. Substantial savings for Swedish students!
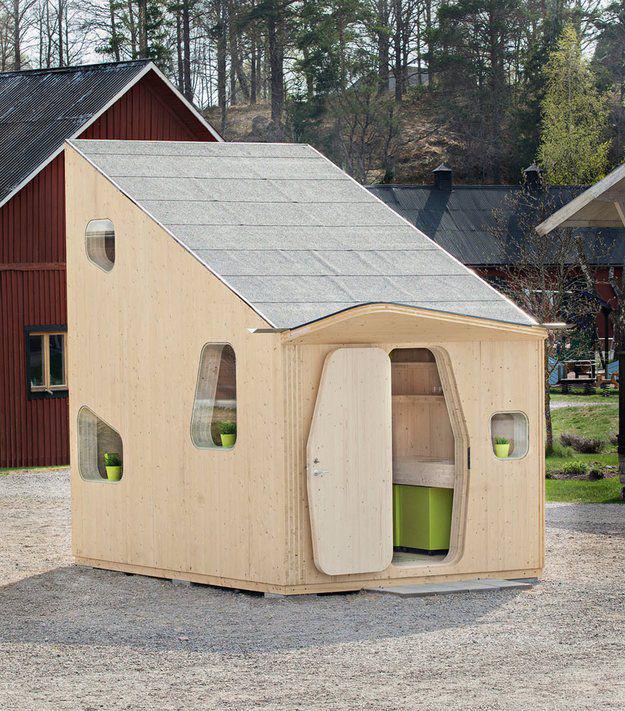
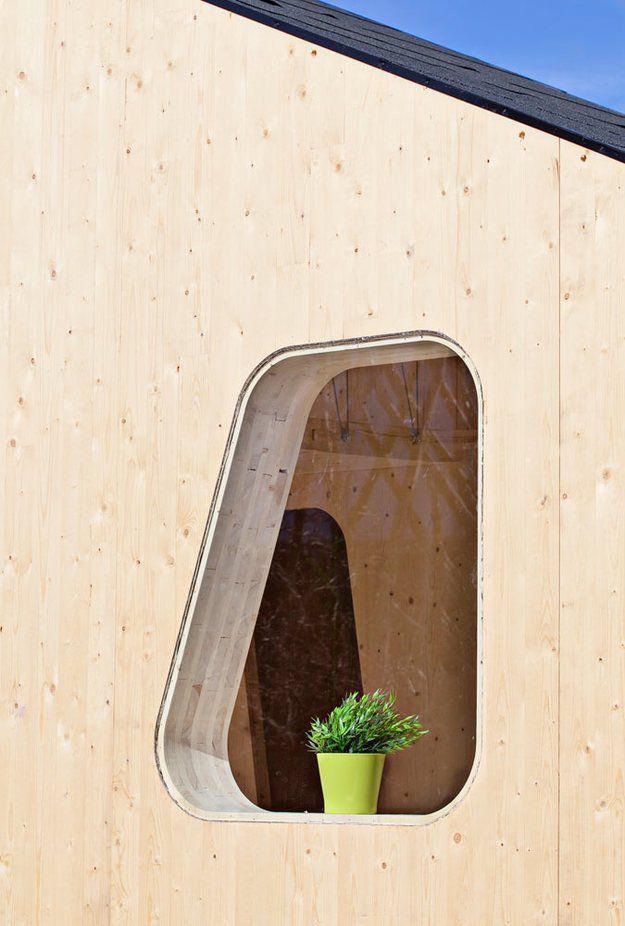
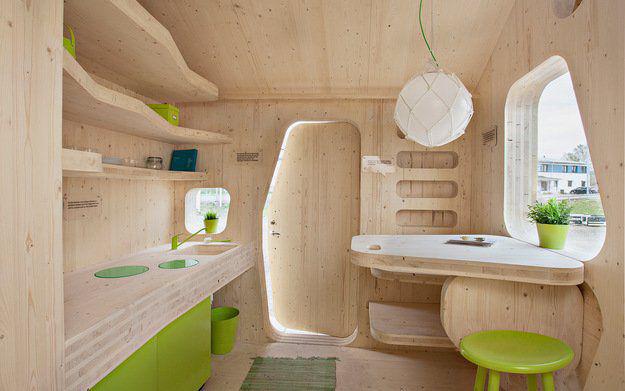
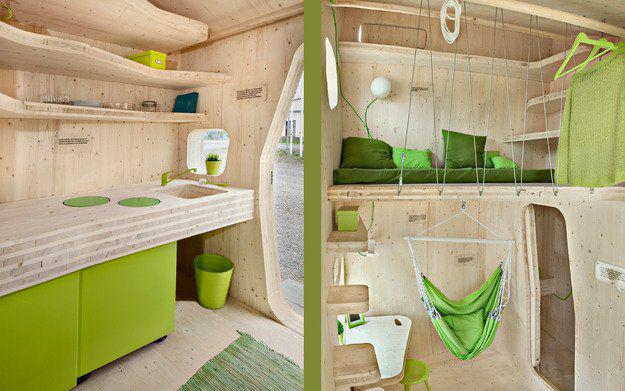
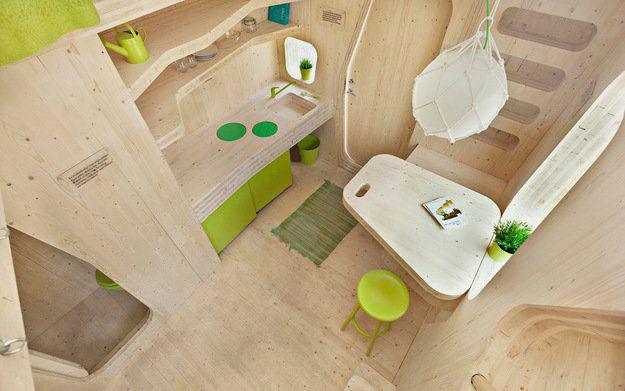
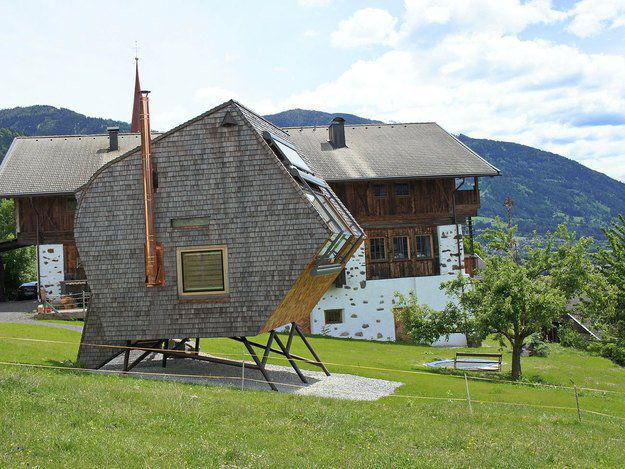
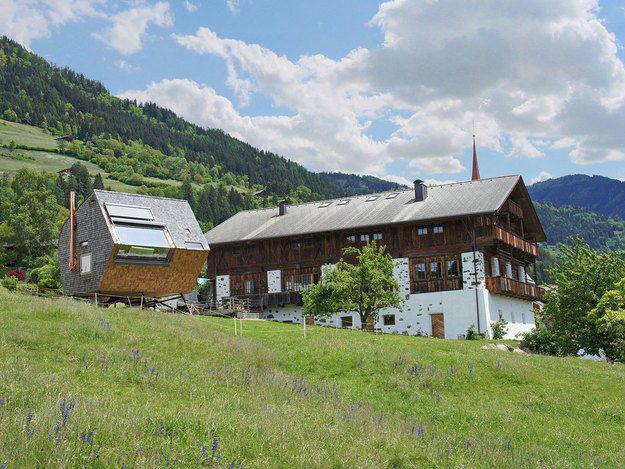
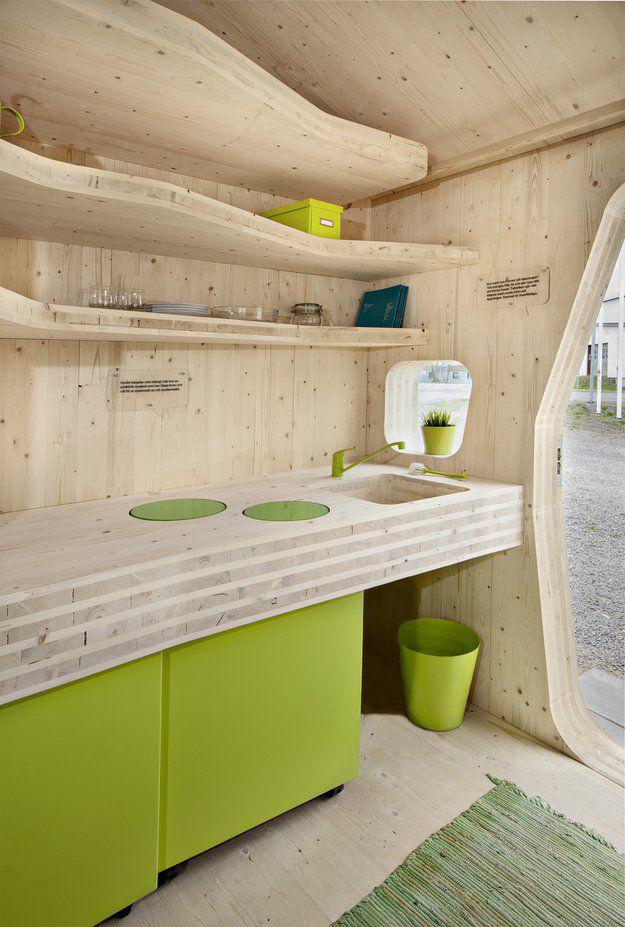
Nido is a compact and cozy
This wooden hut called Nido (in Italian - "Bird's Nest") stands in the middle of a dense forest of Finnish. His hand-built 21-year-old student Robin Falck in just two and a half weeks.
House area of 29 square meters consists of two tiers. The lower floor is used as a living room and dining room, and the top serves as a bedroom with niches for storage of clothes and books. Also in the complex of buildings became an outdoor terrace, framing the house on three sides.
In its draft Robin refused any extra, in his view, the elements in the exterior and interior. According to the architect, the starting point for the implementation of the idea was the lack of the necessary approvals for the construction mikrozhilya. By the way, the cost of building materials has made only ten thousand dollars.
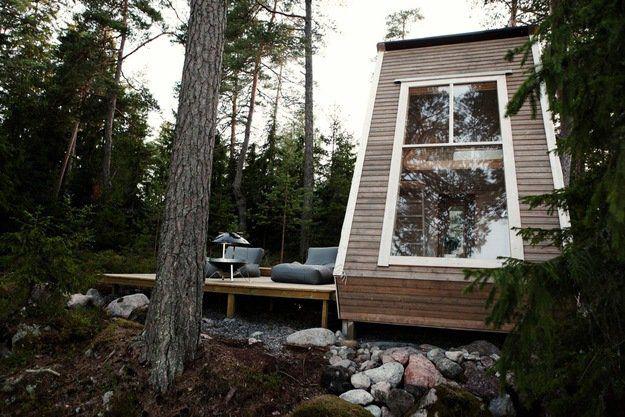
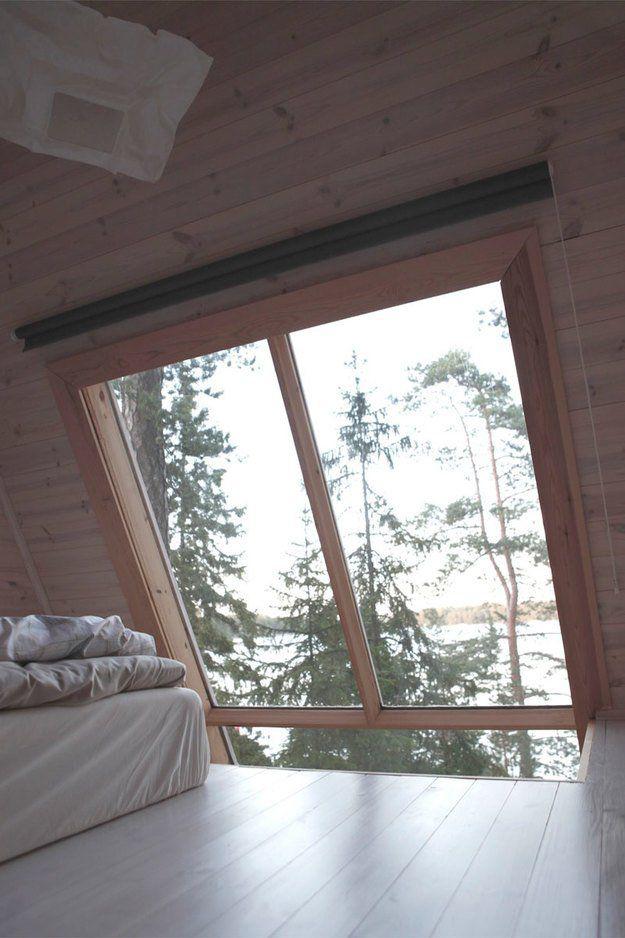
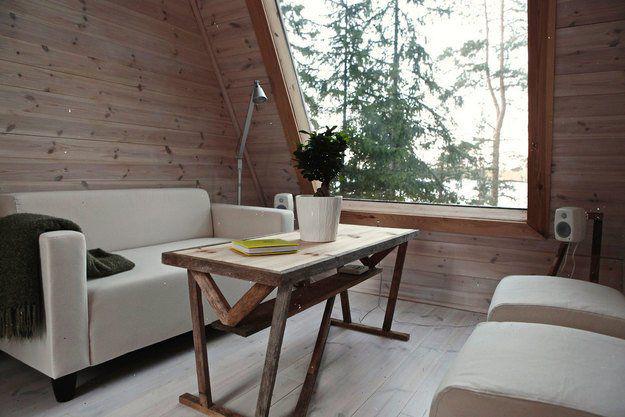
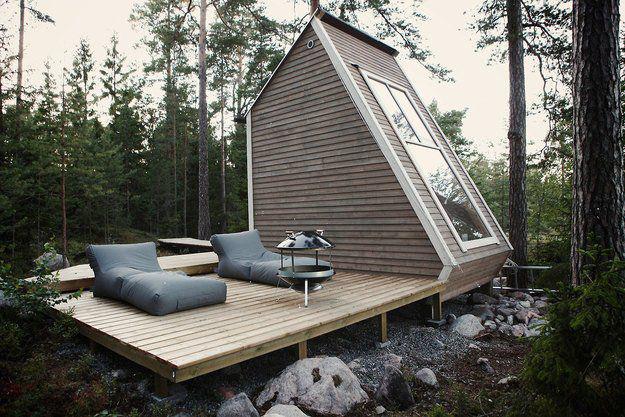
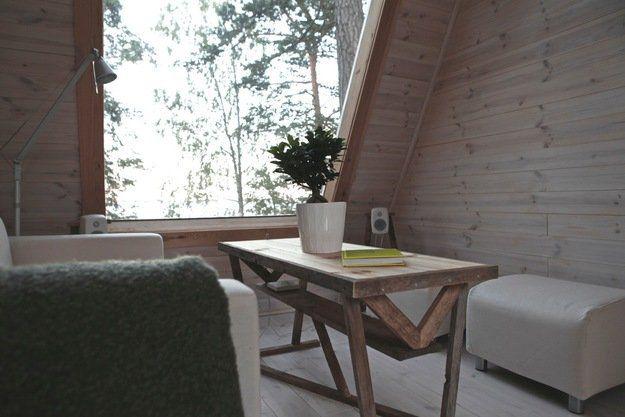
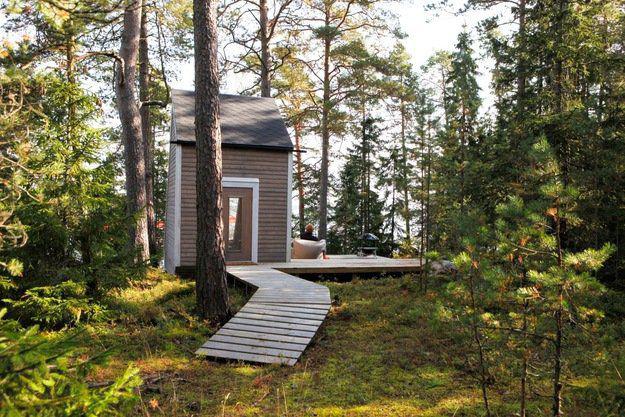
Alpine hut
POD-house - it's compact modules residential area of 6, 5 square meters, used for temporary accommodation. The creators of the project - Swiss design company ROB GmbH - assumed that prefabs will be demanded from fans alpine camping. However, a few years later the mini-houses have been used by the Swedes as a summer cottage, home or home office.
Recently, the Swiss province of Flims, a whole village, consisting of wooden structures - POD-hotel. The cost of one night - from 60 dollars per person.
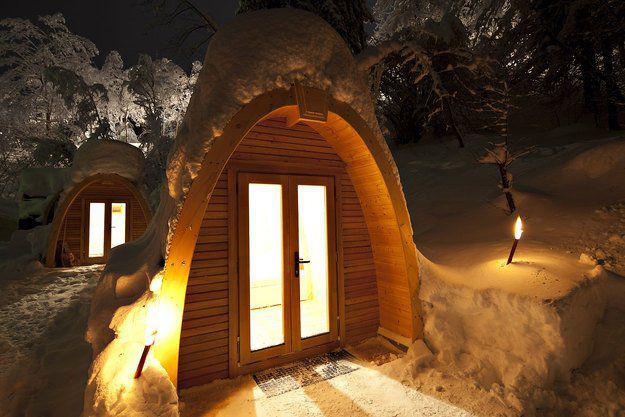
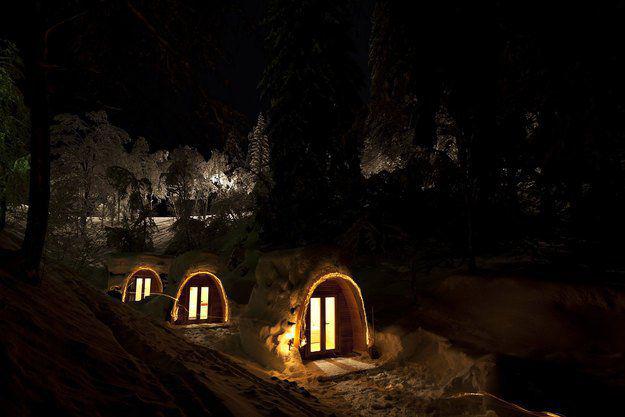
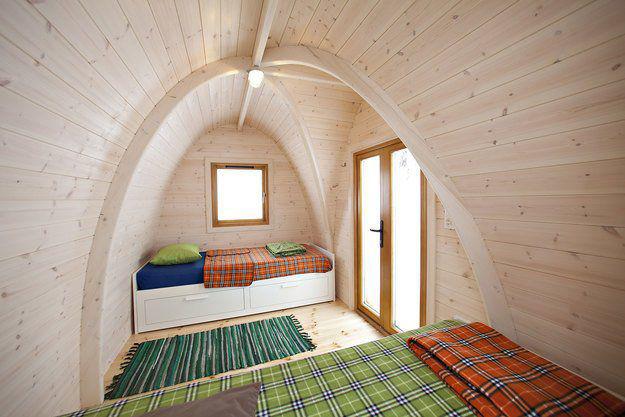
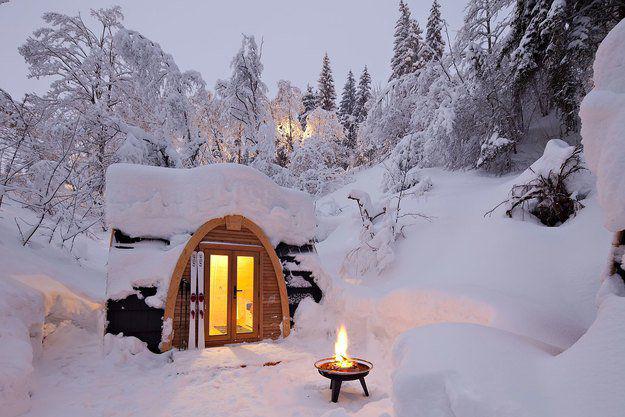
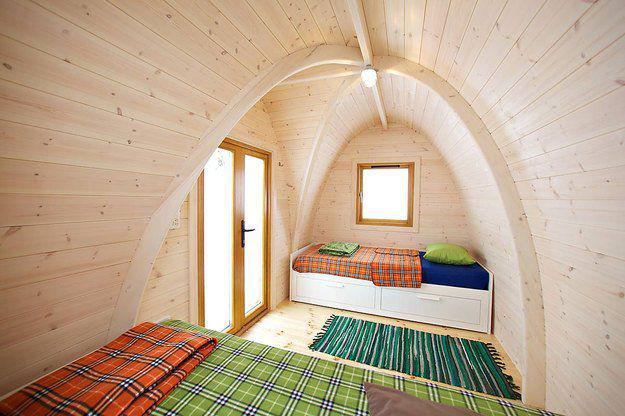
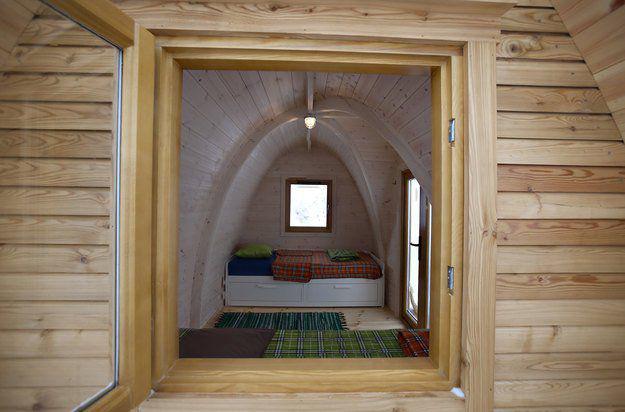
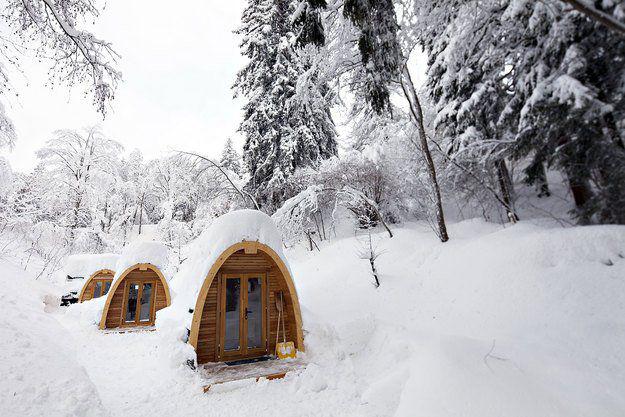
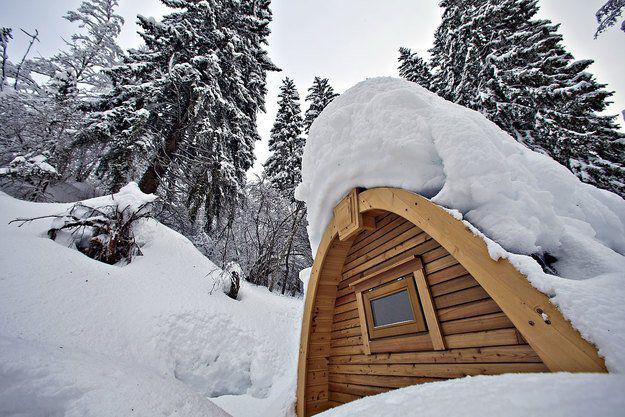
Scaled mini house
Incredible project laconic title Hus-1 was carried out by experts of the Swedish architectural firm Torsten Ottesjö. Residence includes everything needed for a comfortable stay of two people. Most of the furniture made from natural materials of local origin has been built into it at the construction stage.
25 square meters of living space, elegantly curved walls and only natural materials - wood, stone and glass - allowed Hus-1 organically integrate into the environment. According to the authors of the project, the harmonious integration of design in the picturesque landscapes of Sweden was the main idea of the project. Hence such a strange kind of home - it reminds whether fish scales, or skin left by a giant reptile.
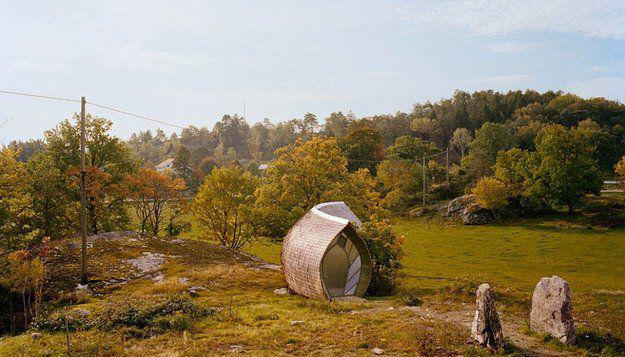
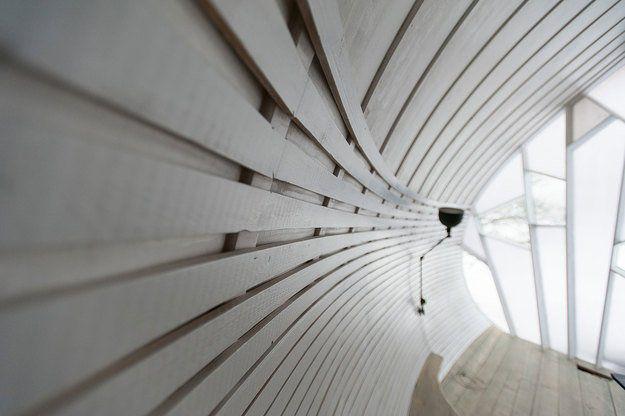
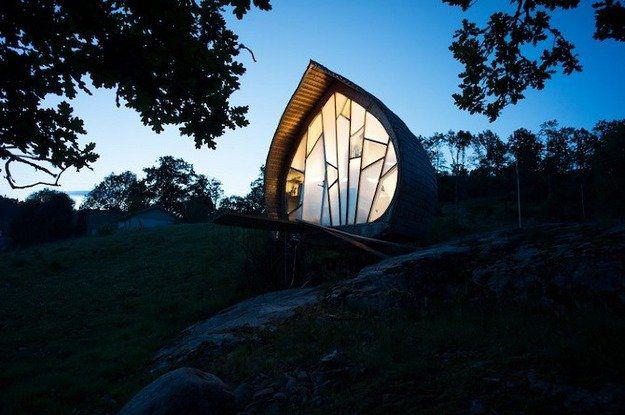
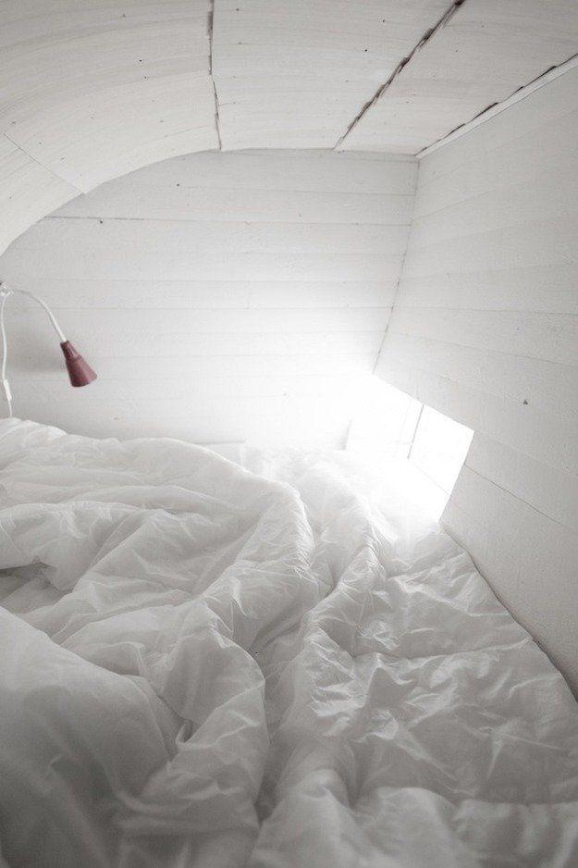
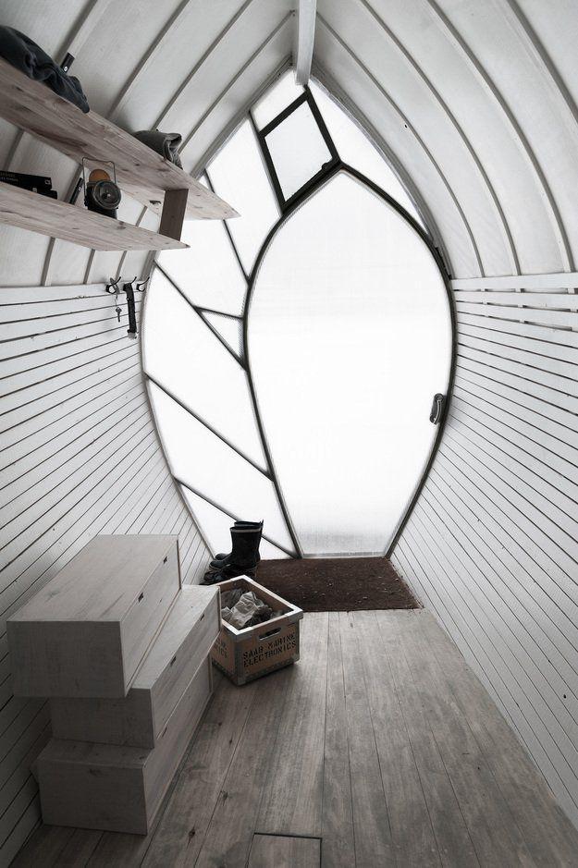
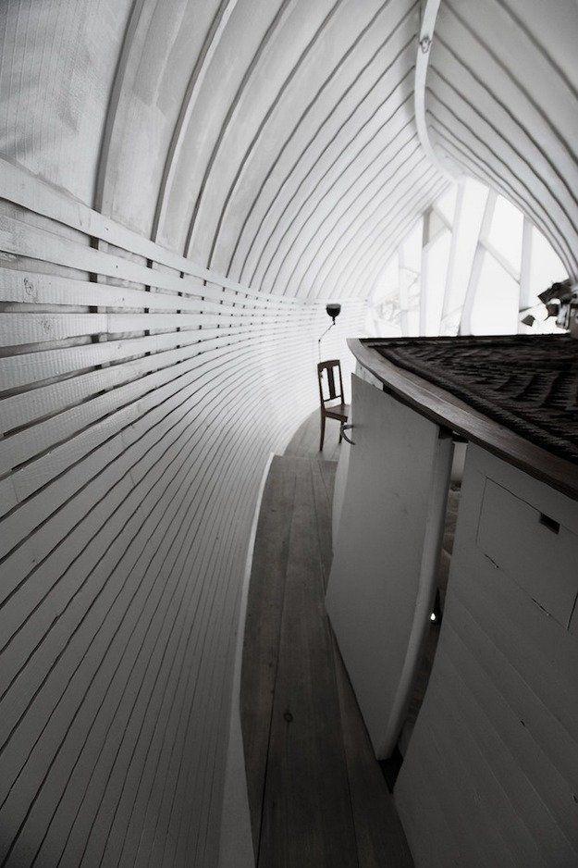
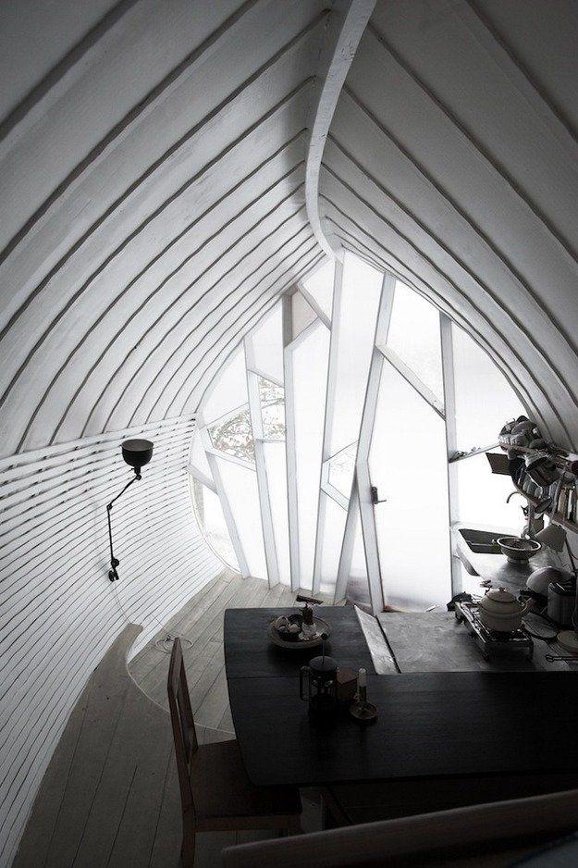
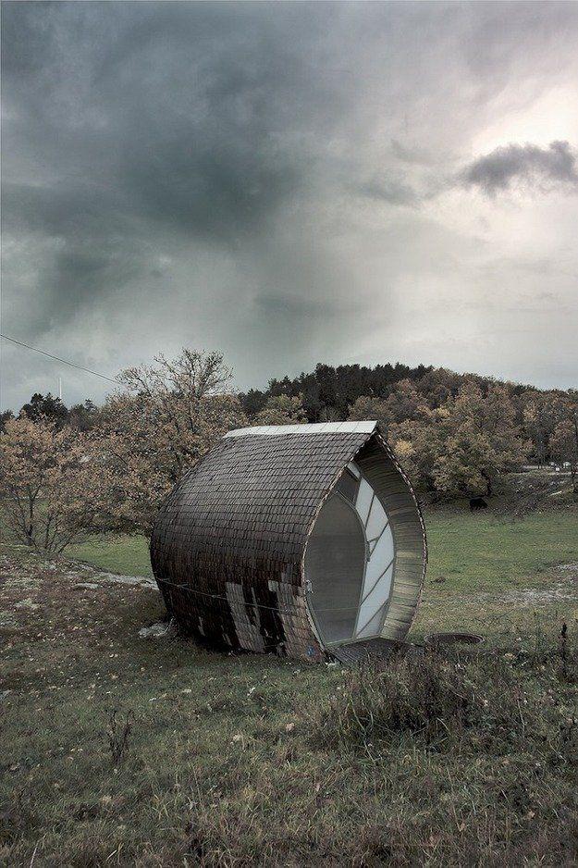
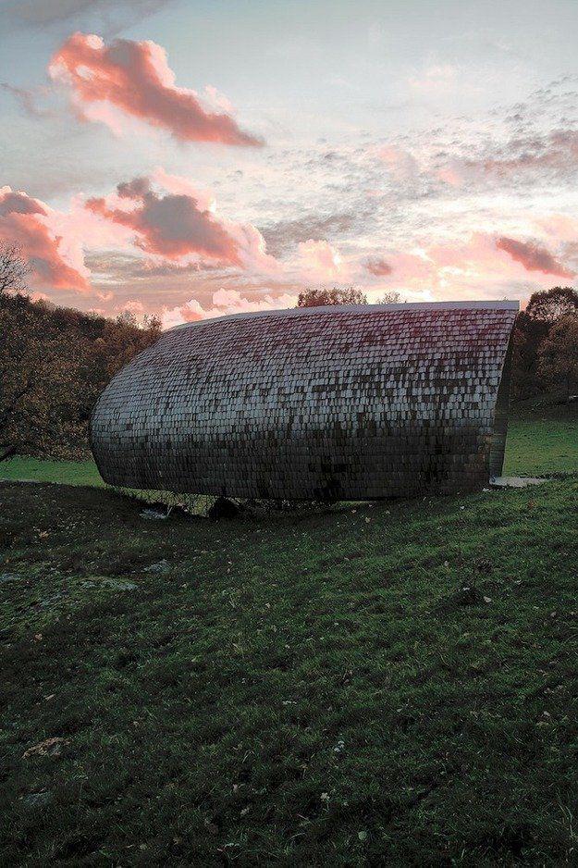
Minimalism in action
History project called Micro-Compact Home began in 2001, when the English architect Richard Horden, together with his students conceived design i-home - a record-miniature house equipped with all necessary equipment. As a result, six years in Austria was the serial production of cubes of 7 square meters.
The concept of zoning in the area of micro-cube resembles a train compartment. The top of the hidden double bed, bottom - table with two sofas. Next - a built-in kitchen and a set of hidden lockers for small things. A small entrance hall is transformed into a bathroom, and a table - in the guest bedroom. Moreover, all the furniture can be hidden in niches on the walls, floor and ceiling, and then the house turns into ... a miniature dance floor with independent audio system. Among other things in the Micro-Compact Home provides an LCD TV, air conditioning and heating system. On the roof of the cube is placed wind turbine and solar panel, annually generating 2200 kilowatts of electricity.
Paying 96,000 dollars (this figure includes the delivery and installation of home anywhere in Europe), you can become the proud owner of this strange aluminum construction.
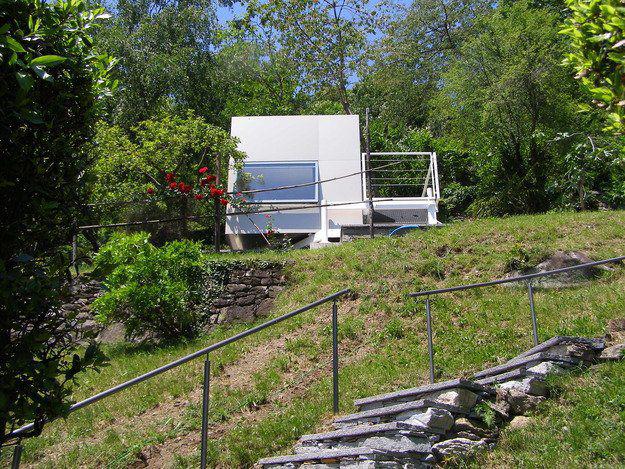
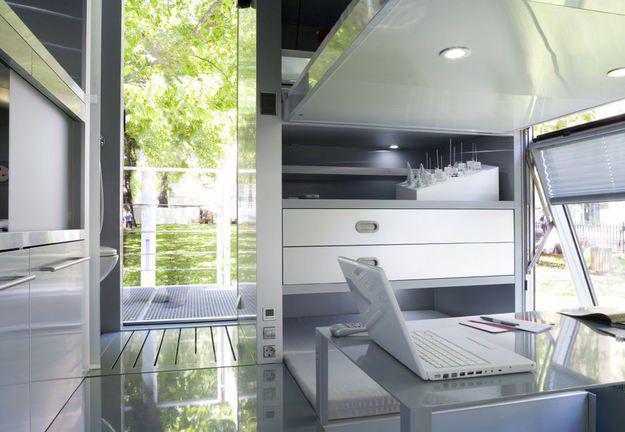
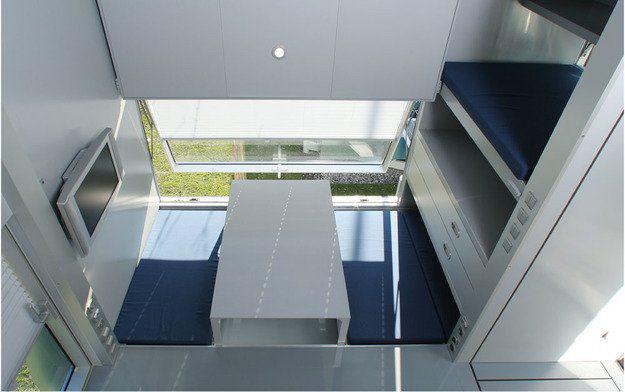
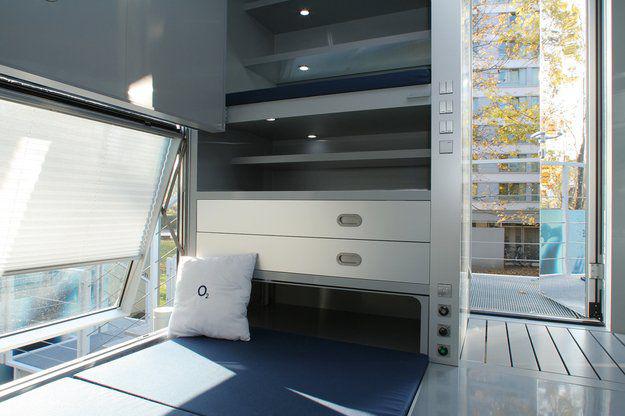
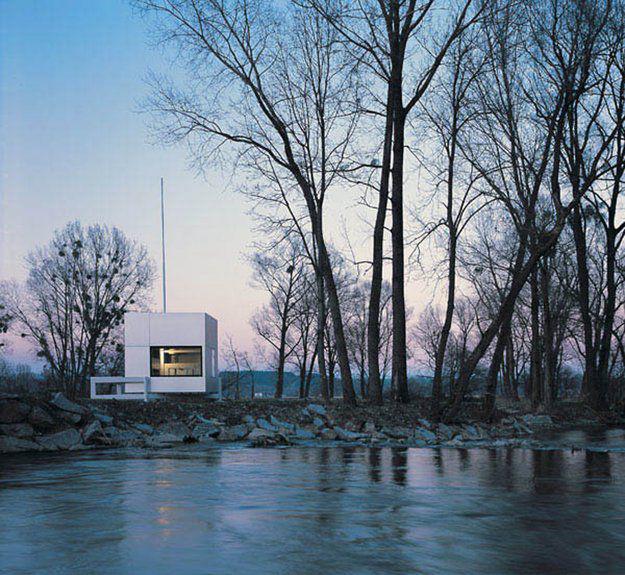
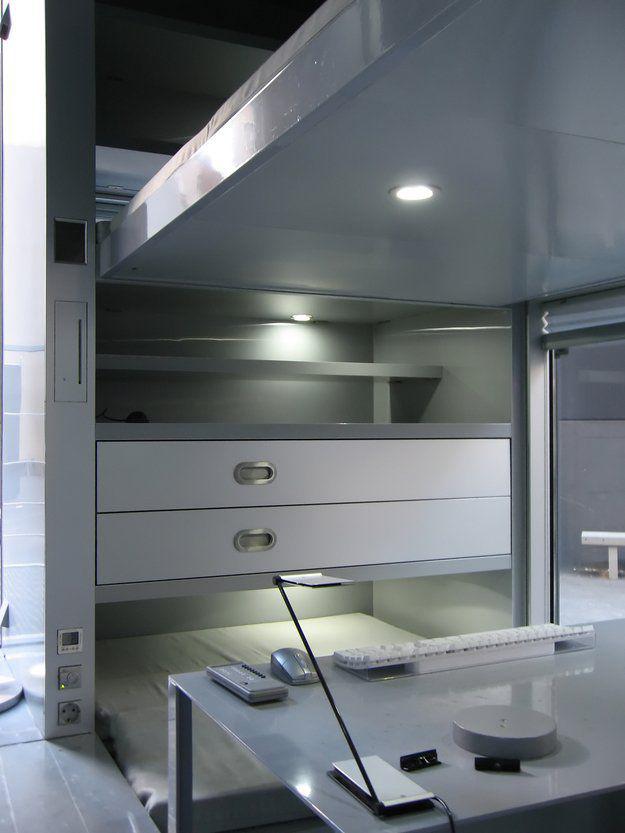
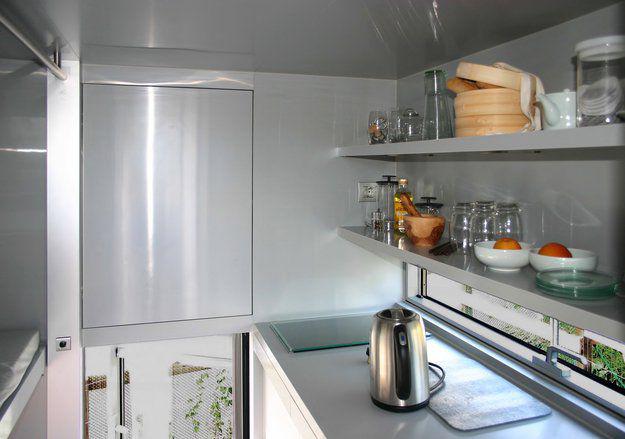
Source: www.inmyroom.ru
Project houseboat-terrain vehicle Exbury Egg established British designer Stephen Turner. Nice palette of natural wood and more than the original form of the design not only attracts attention, but blend harmoniously into the coastal landscape.
In the tiny home has everything you need: bed, hammock, comfortable seats, shower, stove and built-in system for storage. As an energy source Exbury Egg uses only solar light. At the moment, there is an innovative project as a prototype and just preparing to enter the "big" American market. Will Exbury Egg moored to the shore of the house or go to great diving - to decide its future owner.








Student format
The project is a residential building area of 10 square meters designed by the Swedish company Tengbom Architects. Primarily it is intended for students - this year in Stockholm, planned to build 22 such houses. If the project proves popular, architects promise to create a whole system like a mini-camps for university campuses.
Due to the smart minimalist design compact space house does not look cramped. On the 10 "squares" fit bedroom, kitchen, bathroom, playground for recreation and even garden with patio. Using energy-saving technologies, as well as a reasonable selection of inexpensive but environmentally friendly materials will reduce the cost of rent in half. Substantial savings for Swedish students!








Nido is a compact and cozy
This wooden hut called Nido (in Italian - "Bird's Nest") stands in the middle of a dense forest of Finnish. His hand-built 21-year-old student Robin Falck in just two and a half weeks.
House area of 29 square meters consists of two tiers. The lower floor is used as a living room and dining room, and the top serves as a bedroom with niches for storage of clothes and books. Also in the complex of buildings became an outdoor terrace, framing the house on three sides.
In its draft Robin refused any extra, in his view, the elements in the exterior and interior. According to the architect, the starting point for the implementation of the idea was the lack of the necessary approvals for the construction mikrozhilya. By the way, the cost of building materials has made only ten thousand dollars.






Alpine hut
POD-house - it's compact modules residential area of 6, 5 square meters, used for temporary accommodation. The creators of the project - Swiss design company ROB GmbH - assumed that prefabs will be demanded from fans alpine camping. However, a few years later the mini-houses have been used by the Swedes as a summer cottage, home or home office.
Recently, the Swiss province of Flims, a whole village, consisting of wooden structures - POD-hotel. The cost of one night - from 60 dollars per person.








Scaled mini house
Incredible project laconic title Hus-1 was carried out by experts of the Swedish architectural firm Torsten Ottesjö. Residence includes everything needed for a comfortable stay of two people. Most of the furniture made from natural materials of local origin has been built into it at the construction stage.
25 square meters of living space, elegantly curved walls and only natural materials - wood, stone and glass - allowed Hus-1 organically integrate into the environment. According to the authors of the project, the harmonious integration of design in the picturesque landscapes of Sweden was the main idea of the project. Hence such a strange kind of home - it reminds whether fish scales, or skin left by a giant reptile.









Minimalism in action
History project called Micro-Compact Home began in 2001, when the English architect Richard Horden, together with his students conceived design i-home - a record-miniature house equipped with all necessary equipment. As a result, six years in Austria was the serial production of cubes of 7 square meters.
The concept of zoning in the area of micro-cube resembles a train compartment. The top of the hidden double bed, bottom - table with two sofas. Next - a built-in kitchen and a set of hidden lockers for small things. A small entrance hall is transformed into a bathroom, and a table - in the guest bedroom. Moreover, all the furniture can be hidden in niches on the walls, floor and ceiling, and then the house turns into ... a miniature dance floor with independent audio system. Among other things in the Micro-Compact Home provides an LCD TV, air conditioning and heating system. On the roof of the cube is placed wind turbine and solar panel, annually generating 2200 kilowatts of electricity.
Paying 96,000 dollars (this figure includes the delivery and installation of home anywhere in Europe), you can become the proud owner of this strange aluminum construction.







Source: www.inmyroom.ru
Tags
See also
Best and worst cities to live in
Places, life-threatening (18 photos)
Cheap city
8 cities uninhabitable (8 photos)
Cities that are completely unsuitable for life
Life in the big city without a personal vehicle
How to overcome apathy and gain energy for life
The best city to live in our time
Farm for life "MARK and the LION"
City for life

















