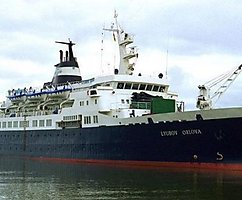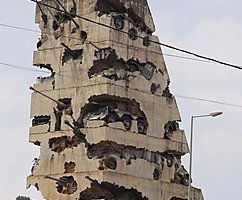Missiles, ships, flying saucers, flowers and robots:
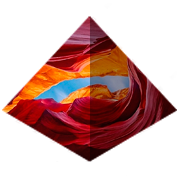 Bashny.Net
Bashny.Net
In the public mind to the Soviet architecture 1960-80-ies made skeptical. Inhuman monotonous panel housing estates, brutal reinforced public buildings, simple geometric shapes, minimalism and lack of decorative frills. In many ways, this belief is true, but sometimes the design institutes in the USSR created desperately bold images that looked after the implementation of aliens from a science fiction movie. Onliner.by decided to make a list of the most spectacular, sometimes crazy, but most definitely destroying buildings stereotypes born in the Khrushchev-Brezhnev era Soviet architects imagination.
51foto source
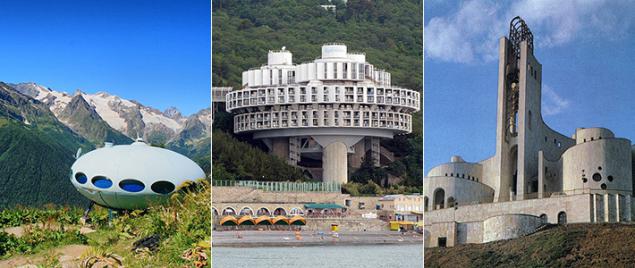
25. "House-ring" in Moscow.
At the turn of 1960-70-ies architect Eugene Stam worked on the construction of residential district in the west of Moscow Matveevskoe, came up with an interesting idea. When docking concrete panels in the types of housing permitted angle of six degrees. What if you build a house in such a way? In 1973, the idea was realized in the center Matveevskoe appeared huge "home-ring." He was entirely implemented in standard modular industrial products (Series I-515) and still amazes original form. The inner diameter of 155 meters yard, 26 sections, 912 apartments (374 studios, 374 one-bedroom, 155 two-bedroom and four-9). The total living area of 27,334 square meters. m.
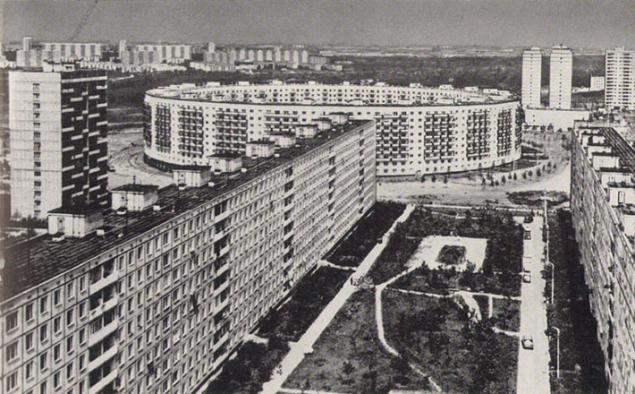
Six years later, near, near Ramenky was built twin brother Matveevskoe home, but the story 'dwelling of the Rings ", alas, in Soviet Moscow ended. In the center of the courtyard of the building a solid green area with playground. Parking for residents placed between it and the inner circumference of the building.
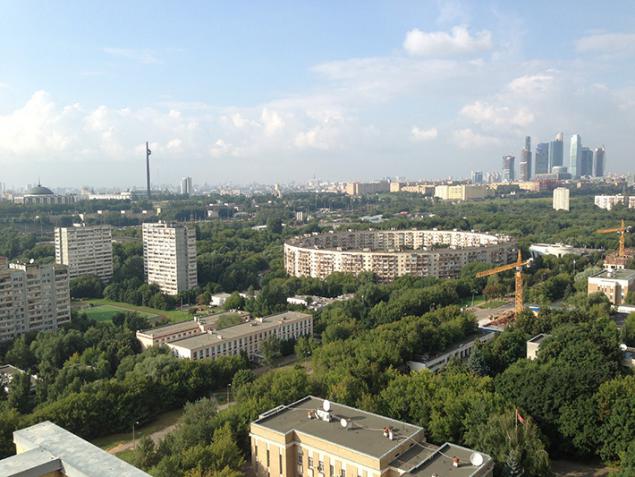
24. Historical and Ethnographic Museum on Mount Sulayman, Osh, Kyrgyzstan.
In 1978 on the slopes of the sacred mountain for the Kyrgyz Sulayman designed by local architect Kubanychbek Nazarova built a new museum complex. The most striking element of it, small concrete arch with panoramic windows, separated by vertical ribs, in fact, closes the entrance to the cave. Originally planned to accommodate the construction of a restaurant, but then it was given to the archaeological exhibition.
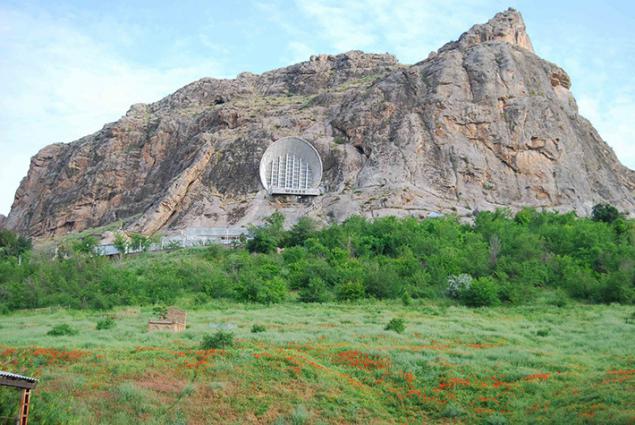
Futuristic portal into the bowels of the mountain hides the two-storey cave complex, where the ground floor is extended manually, and the upper left in a natural, "natural" form. Now in its 13 rooms are more than 400 exhibits of the Museum of the Kyrgyz spiritual culture.
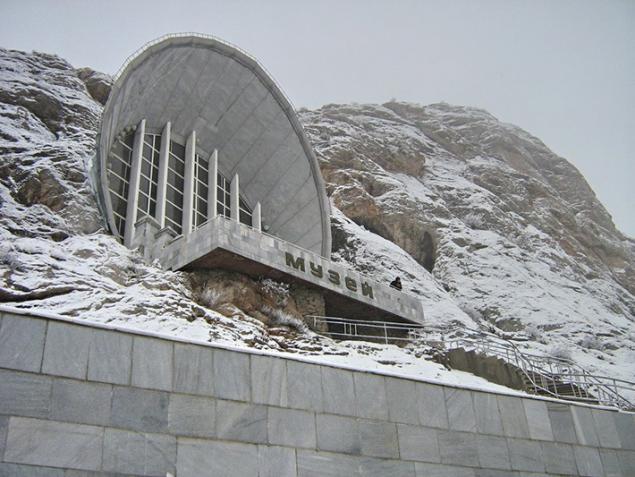
23. Hotel "Sport", Tallinn, Estonia.
The hotel was built in 1980 as part of a sailing center for the participants and guests of the Moscow Olympics (sailing competitions just held in Tallinn). Two elongated residential housing unit combined public spaces. Over the whole complex is dominated by black and white volume restaurant.
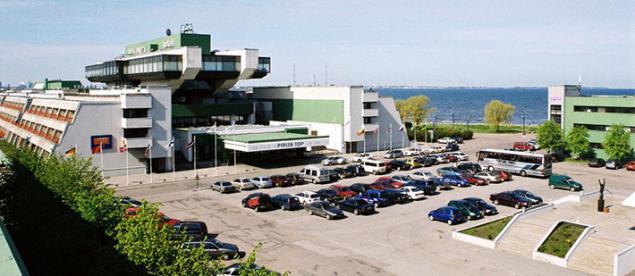
As planned by a group of Estonian Architects hotel, now called Pirita Top Spa Hotell, was supposed to resemble a ship with a restaurant as a captain's cabin.
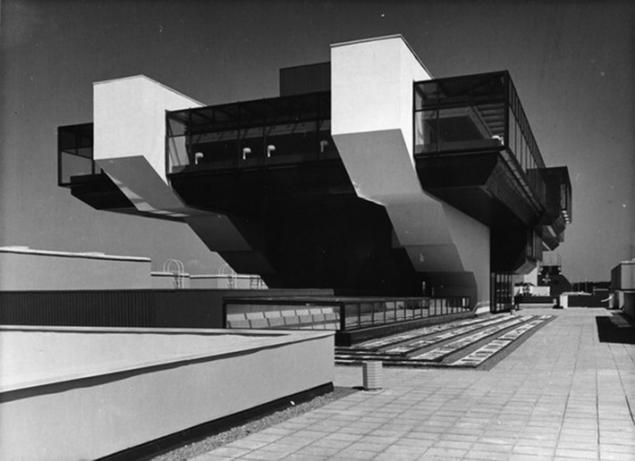
22. Railway station Dubulti, Latvia.
The new building of the railway station Dubulty station, located in the resort Jurmala, near Riga, was built in 1977 for the centenary of the Leningrad station project architect Igor Yavein.
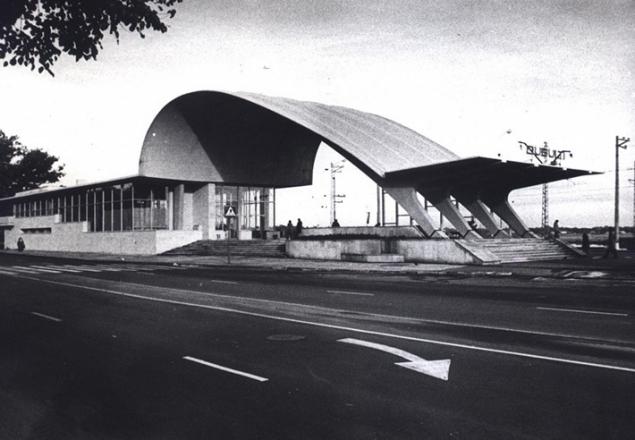
Expressive building resembling a frozen concrete Baltic Wave, receiving both a reference to the Soviet avant-garde of the 1920s, and a kind of precursor to the modern "space" of architecture, such as the prominent Spaniard Santiago Calatrava.

21. Pavilion at the Exhibition of Economic Achievements of the Uzbek SSR, Tashkent, Uzbekistan.
One built in 1970 pavilions ENEA Uzbekistan in Tashkent is a structure of hyperboloid structures, columns with a single internal exhibition space. Unfortunately, our time this building has been preserved.

The source of inspiration for architects pavilion apparently served as the most famous masterpiece of the architect Oscar Niemeyer, a communist and a great friend of the Soviet people - Cathedral in the Brazilian capital Brasilia.
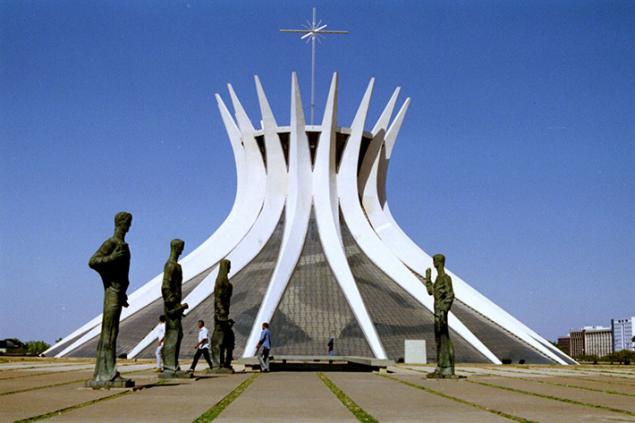
20. Cinema "Russia", Yerevan, Armenia.
In 1975, in the central part of the Armenian capital was commissioned unusual building. The creative team of architects (G. Pogosyan, A. Tarkhanyan, S. Khachikian) is projected on a place is reserved at the time for placement market, monumental dvuhzalny cinema "Russia". Volumes cinemas spectacular arches overhang the perpendicular arrangement of the volume of the stylobate, which was published by the lobby and ticket hall.
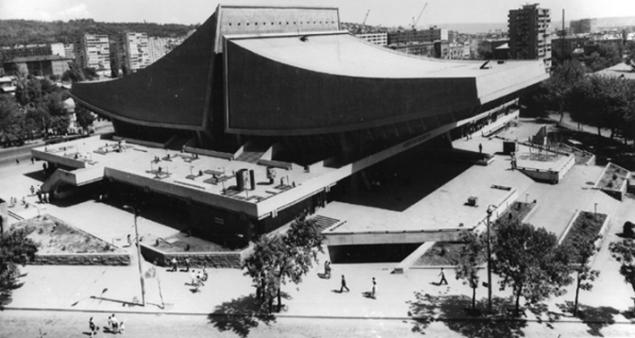
Clarity of intent internal composition, expressed the game volume two halls, a masterful use of the cable-stayed overlap in seismic conditions, truthful expression in contemporary forms of content - that is, in our view, the undeniable merits of its architecture. Pairing the two halls, sharp plastic combination which defines the essence of a monumental building - the leitmotif of the composition "- admired theater author of" Architecture of the Soviet Armenia. "
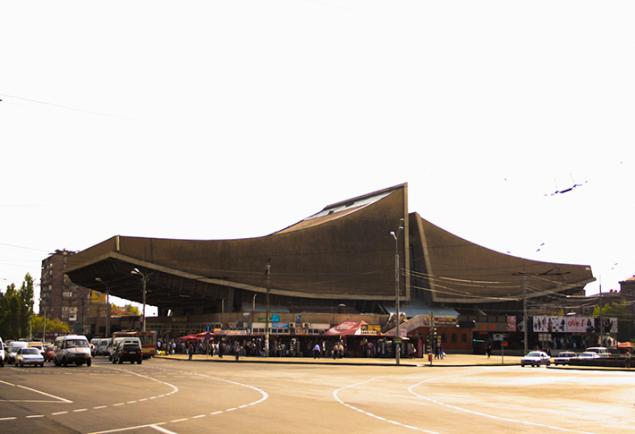
19. Khmelnitsky regional literary-memorial museum of Nikolai Ostrovsky, Shepetivka, Ukraine.
The museum building is a classic of Soviet literature, the author of the widely known at the time the novel "How the Steel Was Tempered", built in 1979 in Shepetovka, where the writer spent his youth and youth. "The last city in the world," as Ostap Bender, of the waves of the Atlantic Ocean, decorated mounted on pylons 5 powerful giant ring, lined with scarlet smalt.
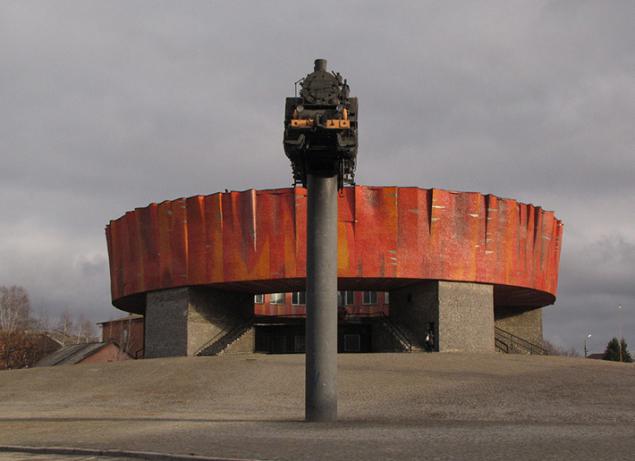
The ring, which houses the exhibition halls, according to the authors of the project M. Gusev and V. Suslov, symbolized wreath dedicated to the memory of the writer, and the pylons supporting it - hands admirers Ostrovsky. Scarlet same smaltovaya mosaic - red flag, wrap memorial wreath.
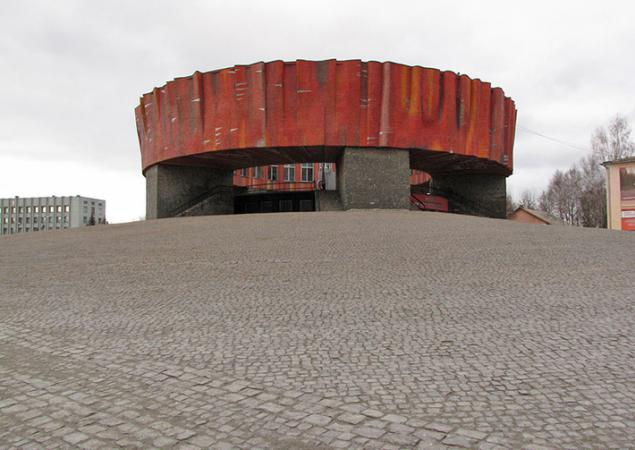
18. Summer Theatre in the Park, Dnepropetrovsk, Ukraine.
Two steel frame combined cabling structure, run into the reinforced concrete foundation and supported by slender pillars of the circle. This structure is coated cantilever hanging over the entrance to the rostrum and stage unit.
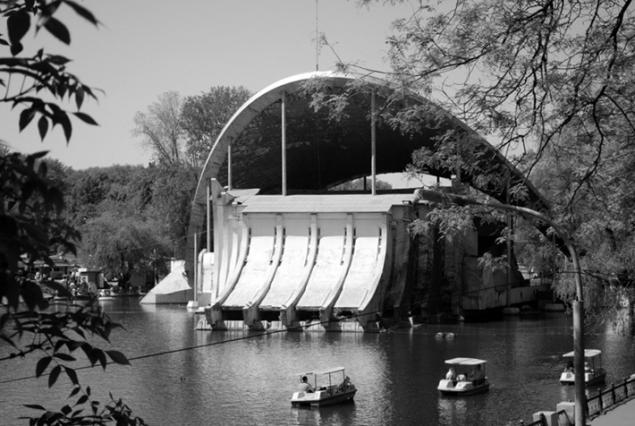
Hyperboloid structure, reminding the locals shells, built in 1978 (architect. O. Petrov) right in the park and the pond is a center of attraction for the entire recreational zone.
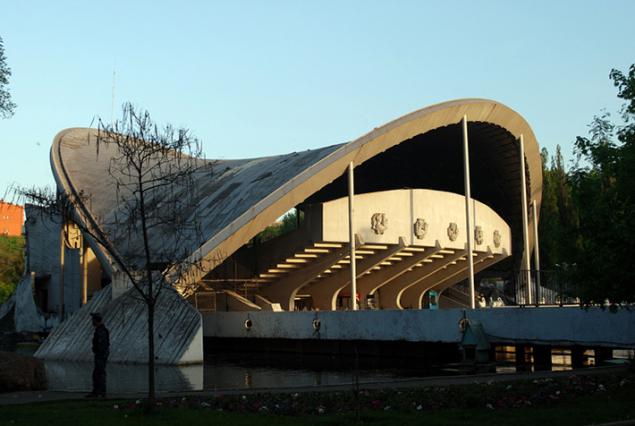
17. Sport and Concert Complex "Amalir", Yerevan, Armenia.
Huge, as would say today, a multifunctional complex opened in Yerevan in 1983 on a hill tsitsernakaberd, dominates the whole severo-western area of Yerevan. Hall for 5,000 seats for sports and entertainment performances is located above the lobby, is associated with a system of staircases and escalators. Second, a concert hall for 1300 seats placed along the axis of the lobby. Swivel Stand, located in front of rooms, allows to transform the capacity of each of them, increasing its 1000 seats.

Architects (Tarkhanyan A., S. Khachikian, G. Pogosyan), thanks to the wide use of long-span structures shells overlapping halls, supported by strong pylons, managed to create a futuristic image in something resembling not the flower, insect, and not looking modern to this day.
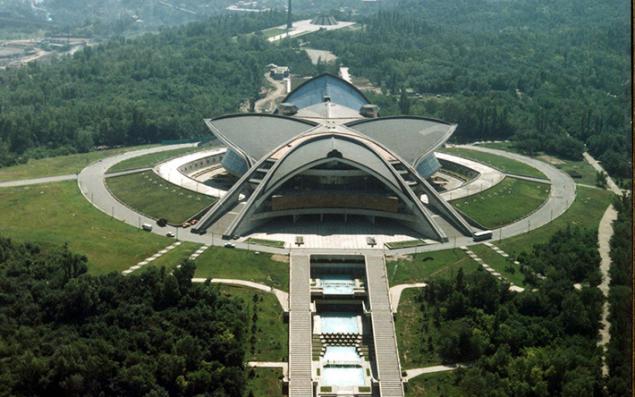
16. The Russian Academy of Sciences, Moscow.
On the high banks of the Moscow River near Gagarin Square in 1994, completed the 20-year construction of the new complex of the Presidium of the Russian Academy of Sciences. 23-storey high-rise building and a few low-rise volumes about him at the start of construction in 1974 did not have analogues in the practice of the Moscow construction.
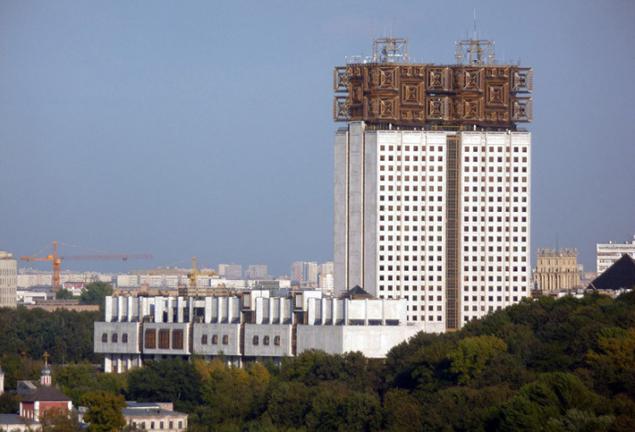
The main decorative element, and eventually became a symbol of the complex, are made of metal and glass art compositions that adorn the main volumes. The people they, in accordance with the purpose of the construction, immediately nicknamed "golden brains" and came up with a lot of legends about this their purpose, including candid "conspiracy theory".
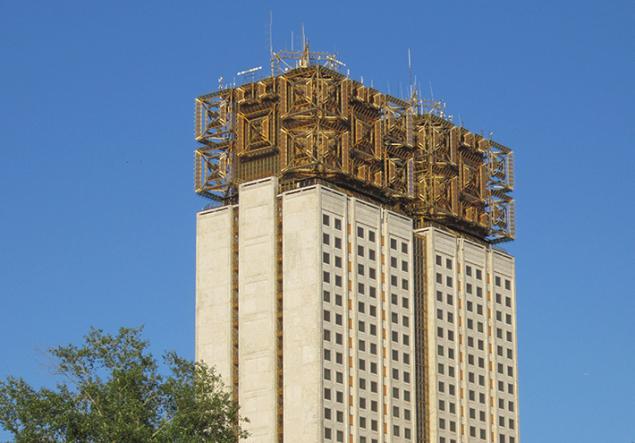
15. Restaurant "Pearl", Baku, Azerbaijan.
Another spectacular hyperboloid structure - cafe "Pearl" on the seaside promenade of Baku. Outdoor Pavilion, People rescued in the heat of summer, is a fine example of architecture of the 1960s, minimalist in comparison with the monumental "Stalinist" Neoclassicism and still uncommon in an engineering sense.
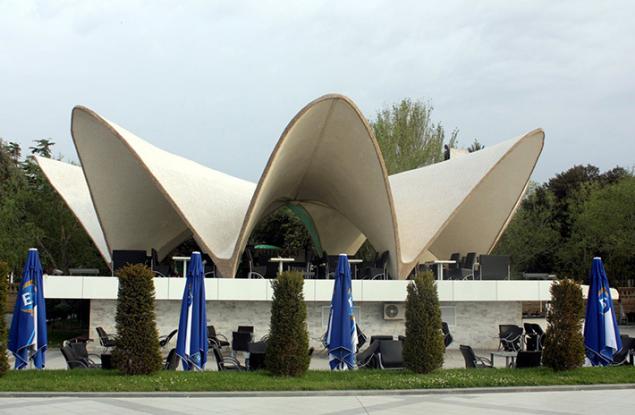
Similar cafe twin appeared a decade later in the capital city of Frunze Soviet Kyrgyzstan, and both buildings date back to the structures of the Spanish architect Felix Candela, such as his restaurant Manantiales, built in 1958 in a suburb of Mexico City.
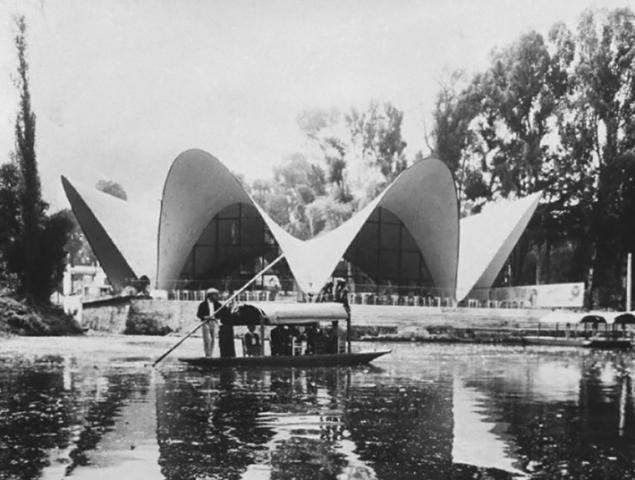
14. Museum of Ilia Chavchavadze, Kvareli, Georgia.
Museum of Georgian poet and journalist Ilia was designed by one of the most avant-garde Soviet architects Victor Dzhorvenadze and commissioned in 1979.

Volume of complex intertwining spirals of white surrounded the provincial one-storied houses and the ancient church of the XI century looks alien visitors.
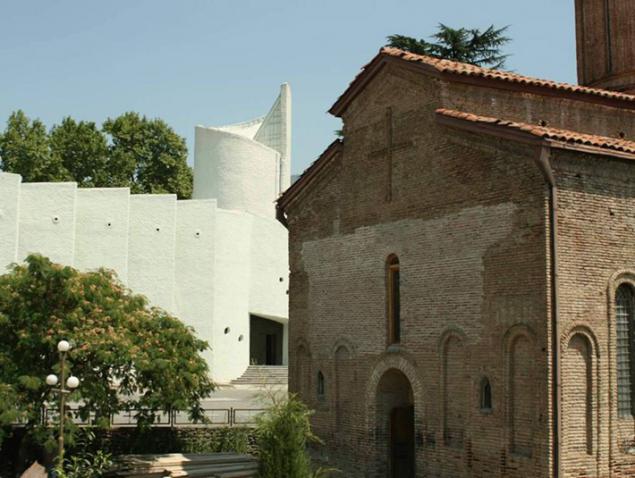
13. Hotel "Olympia", Tallinn, Estonia.
A complete contrast to the previous construction is another Tallinn "Olympic" hotel. Open in 1980, the 28-story tower at 405 rooms, as if collected from the cubes of different sizes, got the trim of dark gray glass and anodized aluminum. Gloomy-looking colossus nevertheless well within the Scandinavian architectural tradition that continued to bear fruit in Estonia, despite the established Soviet power in the country.
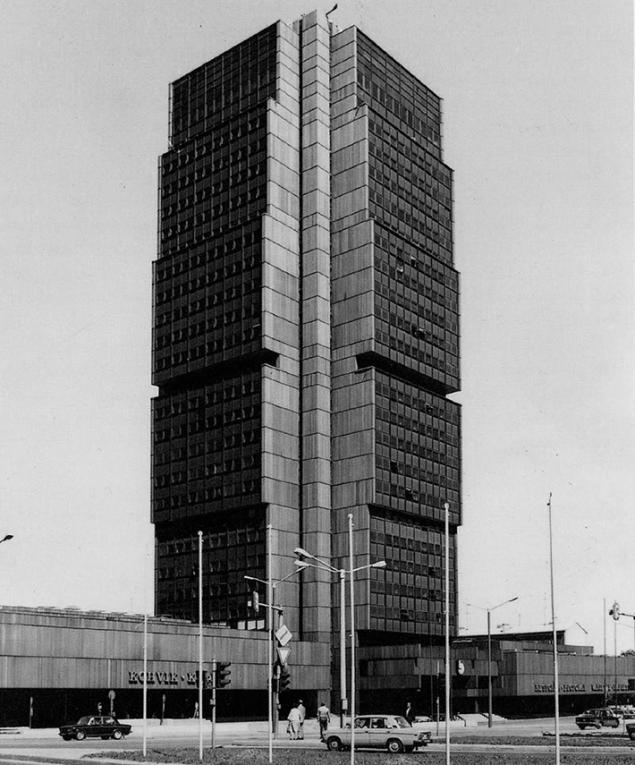
During the construction of communism "Olympia" was famous for his outspoken variety show, now renovated, distort the original, brutal appearance of the building, it has grown into a respectable business hotel, which is still one of the high-rise landmarks of the Estonian capital.
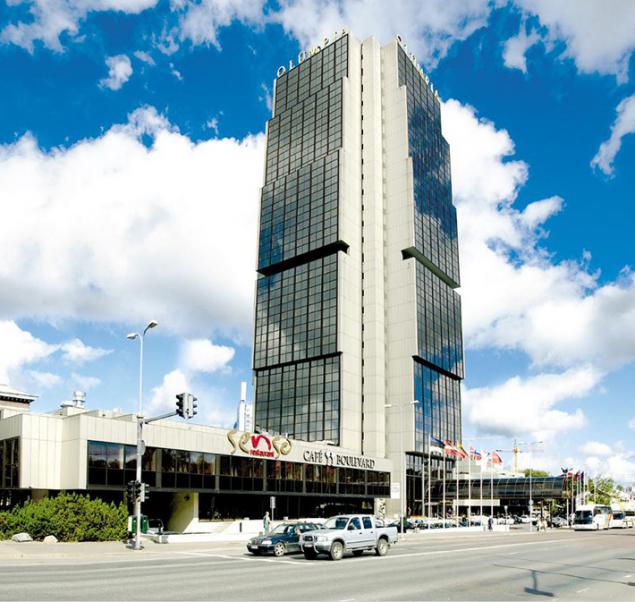
12. Central Research Institute of Robotics and Technical Cybernetics, St. Petersburg.
One of the most famous designs of the Soviet "space" architecture. Is designed by S. Savin and B. Artyushina for 14 years (1973-1987), Research Complex is a combination of an extended curved four-storey laboratory building and contrasting with her massive crenellated towers of the test center.
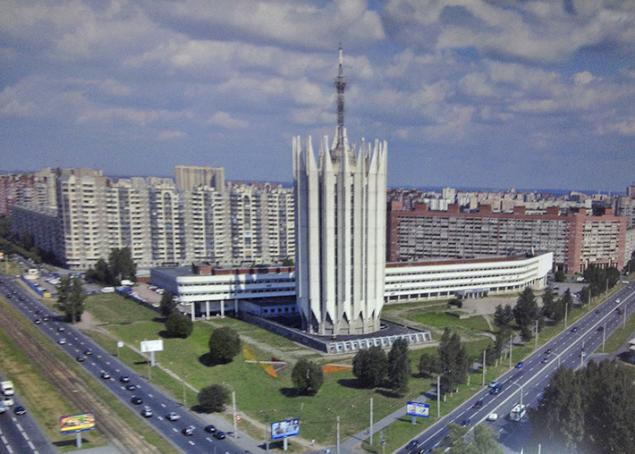
Here, among other things, for example, experiments were conducted with 16-meter arm only in the Soviet Union space shuttle "Buran".
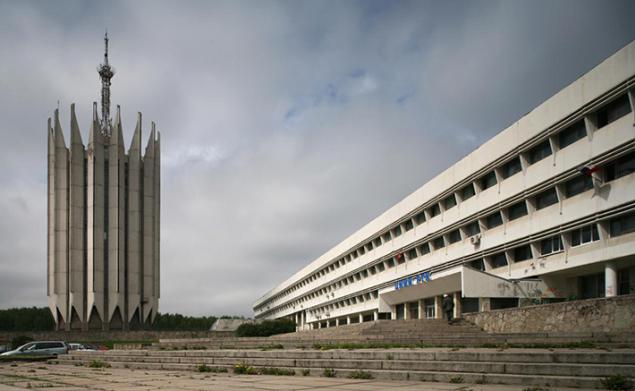
11. Embassy of the USSR, Cuba, Havana.
The only example of Soviet architecture in our list, located outside the space of the former Soviet Union - a monumental tower of the Embassy of the USSR, and now Russia, in Havana. Impressive symbol of the Soviet presence in Cuba fraternal in the vicinity of "probable enemy".
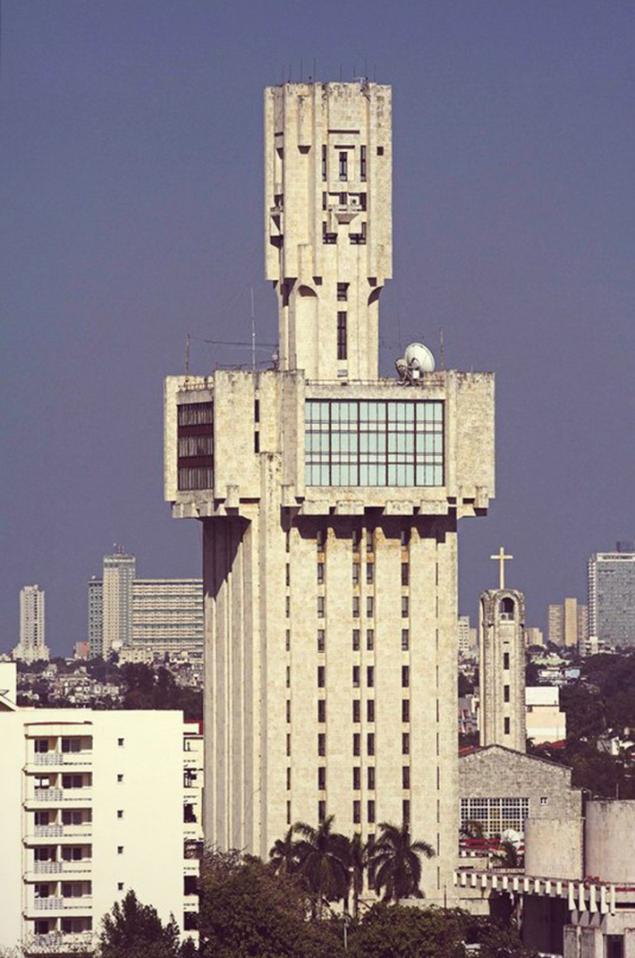
Complex, similar to the modern version of the monastery with the giant bell tower in the center, was built in 1985 designed by V. Piasecki.
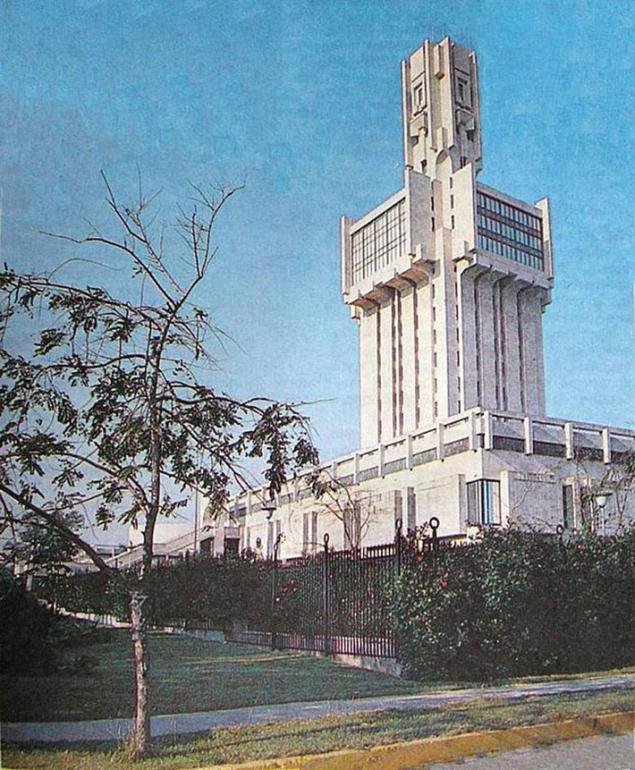
10. hotel "Salute", Kiev, Ukraine.
The building, built in 1984 (Arch. A. Miletsky) is a load-bearing concrete pipe on which hinged cantilever six residential floors with in terms of the shape of an ellipse. Inside the pipes are elevators, communication and the spiral ramp, where you can walk down the floor. On the second floor of the building portion that the restaurant is located. From above, the roof, the second assumed - a summer restaurant. In the basement of the parking is for cars.
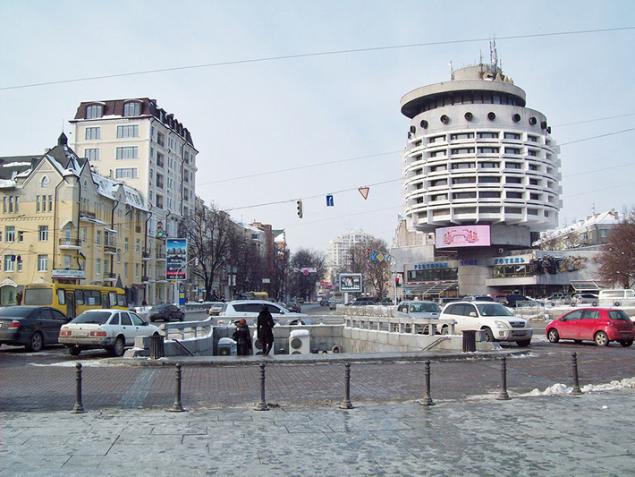
The original building was designed 18-story, but in the process of building his "cut", so it does not compete with the tall bell tower of the Kiev-Pechersk Lavra. According to specialists hotel architecture inspired metabolism, popular in Japan 1960-70-ies.
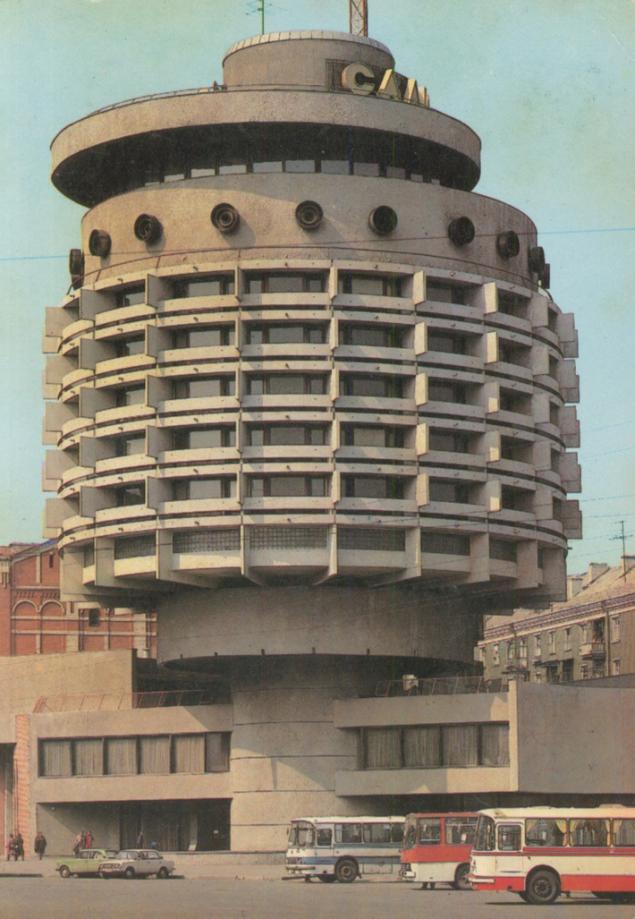
9. Regional Drama Theatre named after Fyodor Dostoevsky, Novgorod, Russia.
The building of the regional drama theater built in 1987, designed by V. Somov. The work on the construction involved and work in those years, in the late 1970s - early 1980s, the institute "Giproteatr" later known musician Andrei Makarevich.
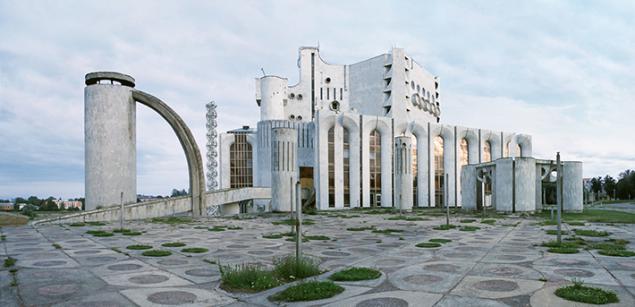
If desired, in an abstract composition of the theater you can see the references to the ancient architecture, a monument which is particularly rich in Novgorod, although, of course, and in the modern interpretation.
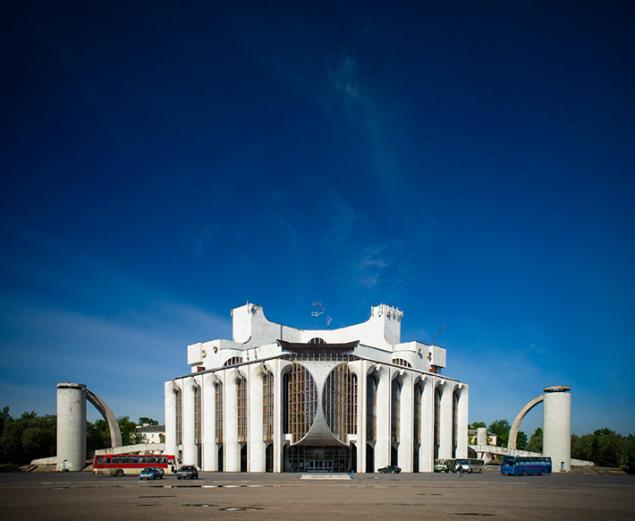
8. Hotel "Plate" Dombay, Russia.
In 1969, on the slope of Mount Mussa-Achitara, at 2250 meters above sea level, has landed "flying saucer". It is a futuristic shape for the architects chose a small hotel near the ski resort Dombay.
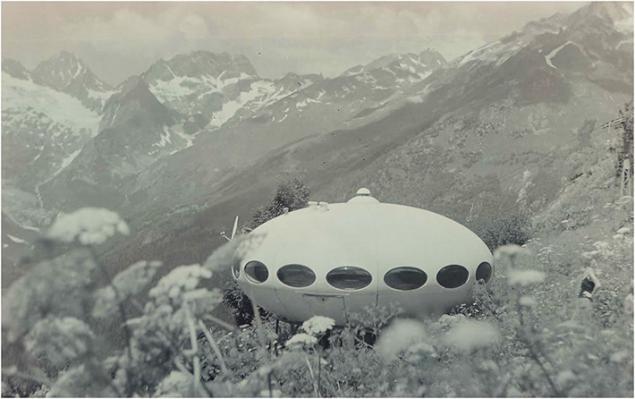
The building has only three rooms (two 2-seater and one 4-bed), and a common living room with a fireplace. The design of the hotel is made of fiberglass reinforced polyester. The hotel can be transported by helicopter or completely disassembled into 16 segments and transported in parts.
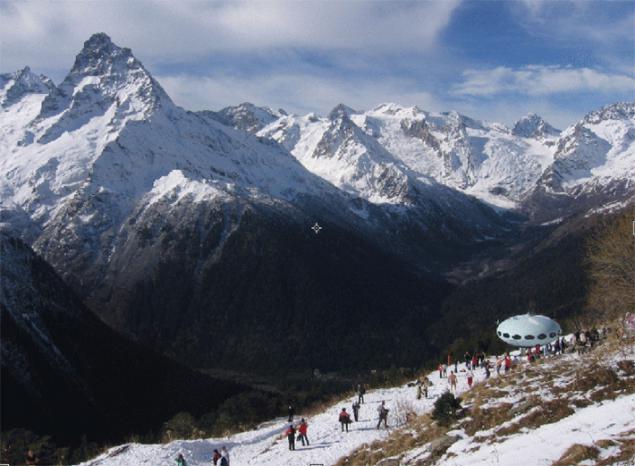
7. Regional Theatre in Grodno.
Building regional theater, built in Grodno in 1977-1984 under the project of the Moscow Institute "Giproteatr" (Arch. G. Motschulsky), has managed to become a true symbol of the city, along with its many by Belarusian standards historical sights.
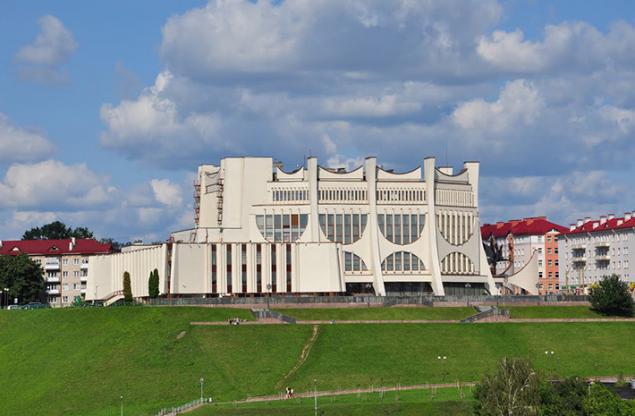
Multifaceted volume, supported by a kind of ribs - buttresses with large semicircular windows in the foyer and lobby areas surrounding the hall with 800 seats, resembles a kind of castle tower, standing on the high bank of the Neman.

6. Pension "Friendship", Yalta, Ukraine.
Pension in the form of several toothed disks installed on three pillars, built jointly by Soviet and Czechoslovak specialists. The building was designed to simultaneously rest on the southern Crimean coast 400 citizens of the USSR and Czechoslovakia.
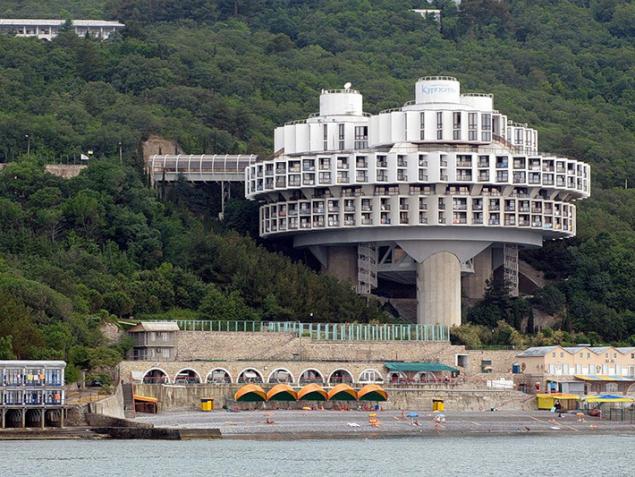
To ensure maximum comfort bedrooms are located on the outer perimeter of the five-story building with a focus on the picturesque natural surroundings.
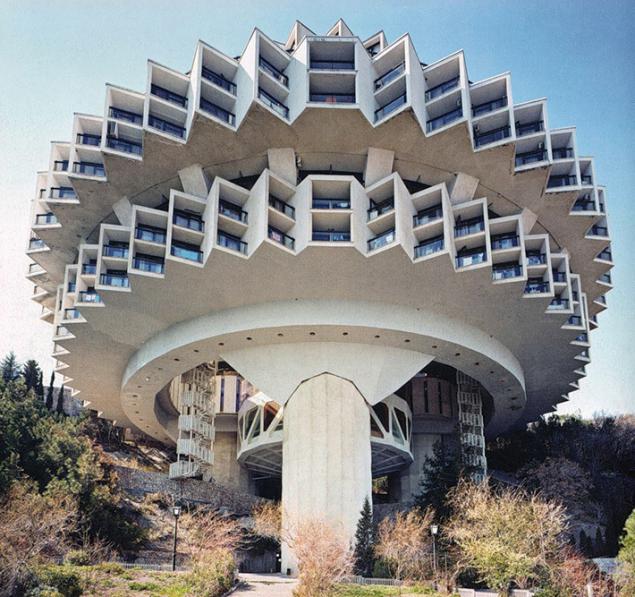
Thanks to its original architecture of the building "Friendship" even managed to get into the movie Resident Evil: Retribution (2012), where he addressed the role of a former Soviet military base in Kamchatka.
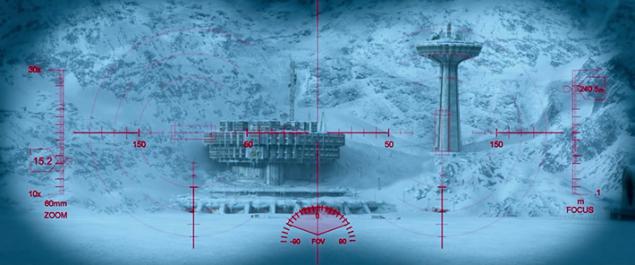
5. Crematorium, Kiev, Ukraine.
Another work of Abram Miletsky Kiev architect, author of the hotel "Salute". Located on the territory of the cemetery building flannelette, is a set of complex arch volumes, less reminiscent of his sad features.
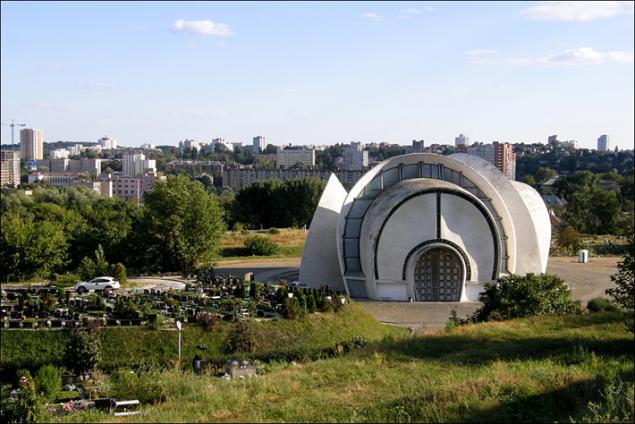
Kiev crematorium still looks innovative, even against the background of contemporary creations of the world's architectural stars, referring to the works of Frank Gehry or Zaha Hadid.
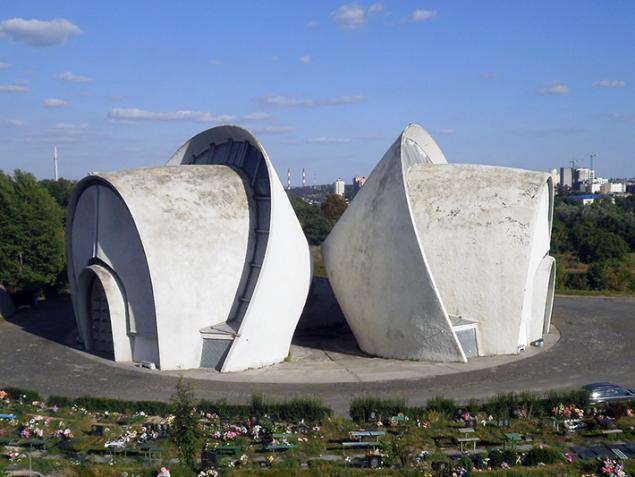
4. The House of Soviets, Kaliningrad, Russia.
Two tall rectangular tower, made of embossed panels and combined in two levels covered passages, were built in 1970 on the site of the former castle of Koenigsberg and for a long time became the most famous long-term western outpost of Russia.
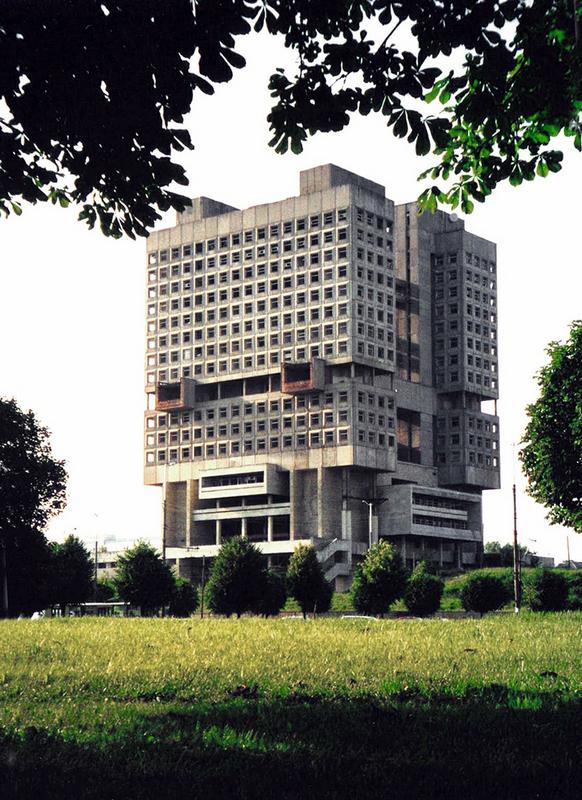
21-storey complex, designed by Leon Misozhnikovym and Galina Kucher and still completed relatively recently, in the environment of local residents immediately nicknamed "Bury the robot" - the building really looks like his head.
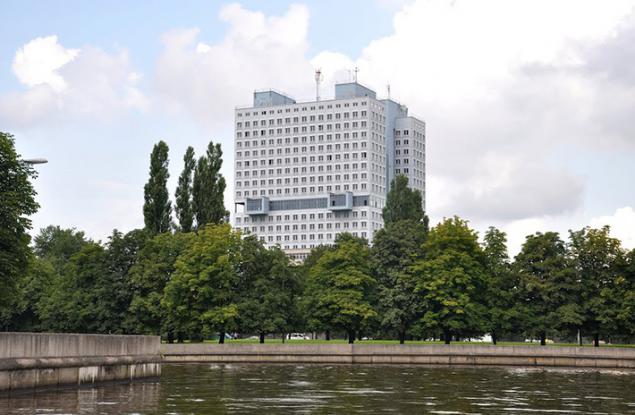
3. Corps of Engineers Department of highways of the Georgian SSR, Tbilisi, Georgia.
Striking complex stands on a steep rocky slope above the river Kura. Three vertical towers of different heights combined intersecting at right angles to the horizontal two-storey blocks. The building was built in 1975 by architect George Chakhava, ironically, the then Minister of the post roads of Georgia, t. E. In fact the author of the project was both its customer.
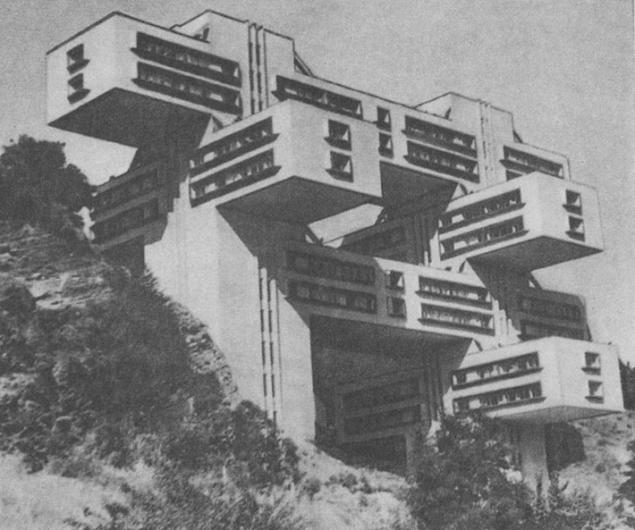
The basic idea was the least Chakhava use the earth's surface, which frees up space for plants. Vertical towers, the tallest of which has 18 floors, the building visually increase, causing an analogy with the crown of the tree. Who belongs to the former Ministry of the Bank of Georgia.
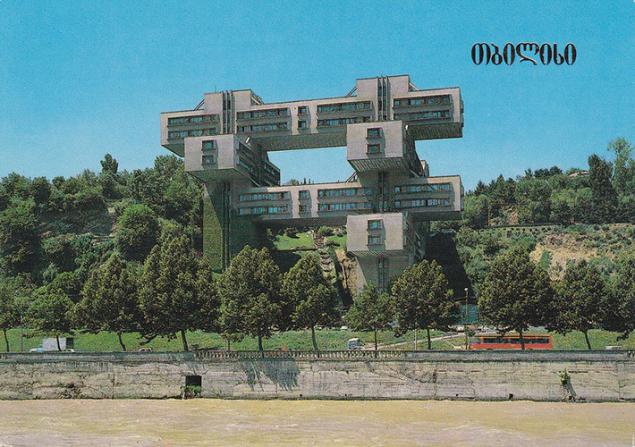
2. Exhibition Complex "Belexpo", Minsk.
Swan Song of the Belarusian Soviet architecture - built in 1989 on the prospectus Masherova exhibition pavilion architect Leonard Moskalevich - was a success.
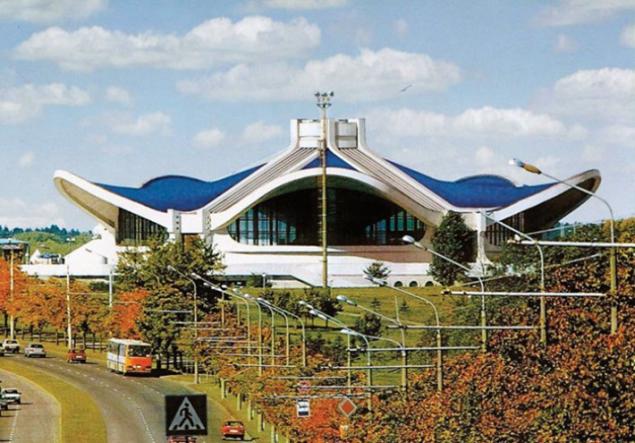
"External structure is very beautiful. It resembles an open flower with a slightly elongated and curved upward petals, which, as it covers a huge crystal vase neck "- the newspapers late 1980s. Constructive solution of the building required great skill and innovation in the production of construction work. The authors of the project have developed a unique system for the time the pavilion - with the help of five hyperbolic paraboloid, and the ease of expressing the picturesque architectural forms. Between them in strictly specified geometry was stretched metal frame: guys that are spraying the fresh concrete. Indoor area - 4500 sq.
Also:
51foto source

25. "House-ring" in Moscow.
At the turn of 1960-70-ies architect Eugene Stam worked on the construction of residential district in the west of Moscow Matveevskoe, came up with an interesting idea. When docking concrete panels in the types of housing permitted angle of six degrees. What if you build a house in such a way? In 1973, the idea was realized in the center Matveevskoe appeared huge "home-ring." He was entirely implemented in standard modular industrial products (Series I-515) and still amazes original form. The inner diameter of 155 meters yard, 26 sections, 912 apartments (374 studios, 374 one-bedroom, 155 two-bedroom and four-9). The total living area of 27,334 square meters. m.

Six years later, near, near Ramenky was built twin brother Matveevskoe home, but the story 'dwelling of the Rings ", alas, in Soviet Moscow ended. In the center of the courtyard of the building a solid green area with playground. Parking for residents placed between it and the inner circumference of the building.

24. Historical and Ethnographic Museum on Mount Sulayman, Osh, Kyrgyzstan.
In 1978 on the slopes of the sacred mountain for the Kyrgyz Sulayman designed by local architect Kubanychbek Nazarova built a new museum complex. The most striking element of it, small concrete arch with panoramic windows, separated by vertical ribs, in fact, closes the entrance to the cave. Originally planned to accommodate the construction of a restaurant, but then it was given to the archaeological exhibition.

Futuristic portal into the bowels of the mountain hides the two-storey cave complex, where the ground floor is extended manually, and the upper left in a natural, "natural" form. Now in its 13 rooms are more than 400 exhibits of the Museum of the Kyrgyz spiritual culture.

23. Hotel "Sport", Tallinn, Estonia.
The hotel was built in 1980 as part of a sailing center for the participants and guests of the Moscow Olympics (sailing competitions just held in Tallinn). Two elongated residential housing unit combined public spaces. Over the whole complex is dominated by black and white volume restaurant.

As planned by a group of Estonian Architects hotel, now called Pirita Top Spa Hotell, was supposed to resemble a ship with a restaurant as a captain's cabin.

22. Railway station Dubulti, Latvia.
The new building of the railway station Dubulty station, located in the resort Jurmala, near Riga, was built in 1977 for the centenary of the Leningrad station project architect Igor Yavein.

Expressive building resembling a frozen concrete Baltic Wave, receiving both a reference to the Soviet avant-garde of the 1920s, and a kind of precursor to the modern "space" of architecture, such as the prominent Spaniard Santiago Calatrava.

21. Pavilion at the Exhibition of Economic Achievements of the Uzbek SSR, Tashkent, Uzbekistan.
One built in 1970 pavilions ENEA Uzbekistan in Tashkent is a structure of hyperboloid structures, columns with a single internal exhibition space. Unfortunately, our time this building has been preserved.

The source of inspiration for architects pavilion apparently served as the most famous masterpiece of the architect Oscar Niemeyer, a communist and a great friend of the Soviet people - Cathedral in the Brazilian capital Brasilia.

20. Cinema "Russia", Yerevan, Armenia.
In 1975, in the central part of the Armenian capital was commissioned unusual building. The creative team of architects (G. Pogosyan, A. Tarkhanyan, S. Khachikian) is projected on a place is reserved at the time for placement market, monumental dvuhzalny cinema "Russia". Volumes cinemas spectacular arches overhang the perpendicular arrangement of the volume of the stylobate, which was published by the lobby and ticket hall.

Clarity of intent internal composition, expressed the game volume two halls, a masterful use of the cable-stayed overlap in seismic conditions, truthful expression in contemporary forms of content - that is, in our view, the undeniable merits of its architecture. Pairing the two halls, sharp plastic combination which defines the essence of a monumental building - the leitmotif of the composition "- admired theater author of" Architecture of the Soviet Armenia. "

19. Khmelnitsky regional literary-memorial museum of Nikolai Ostrovsky, Shepetivka, Ukraine.
The museum building is a classic of Soviet literature, the author of the widely known at the time the novel "How the Steel Was Tempered", built in 1979 in Shepetovka, where the writer spent his youth and youth. "The last city in the world," as Ostap Bender, of the waves of the Atlantic Ocean, decorated mounted on pylons 5 powerful giant ring, lined with scarlet smalt.

The ring, which houses the exhibition halls, according to the authors of the project M. Gusev and V. Suslov, symbolized wreath dedicated to the memory of the writer, and the pylons supporting it - hands admirers Ostrovsky. Scarlet same smaltovaya mosaic - red flag, wrap memorial wreath.

18. Summer Theatre in the Park, Dnepropetrovsk, Ukraine.
Two steel frame combined cabling structure, run into the reinforced concrete foundation and supported by slender pillars of the circle. This structure is coated cantilever hanging over the entrance to the rostrum and stage unit.

Hyperboloid structure, reminding the locals shells, built in 1978 (architect. O. Petrov) right in the park and the pond is a center of attraction for the entire recreational zone.

17. Sport and Concert Complex "Amalir", Yerevan, Armenia.
Huge, as would say today, a multifunctional complex opened in Yerevan in 1983 on a hill tsitsernakaberd, dominates the whole severo-western area of Yerevan. Hall for 5,000 seats for sports and entertainment performances is located above the lobby, is associated with a system of staircases and escalators. Second, a concert hall for 1300 seats placed along the axis of the lobby. Swivel Stand, located in front of rooms, allows to transform the capacity of each of them, increasing its 1000 seats.

Architects (Tarkhanyan A., S. Khachikian, G. Pogosyan), thanks to the wide use of long-span structures shells overlapping halls, supported by strong pylons, managed to create a futuristic image in something resembling not the flower, insect, and not looking modern to this day.

16. The Russian Academy of Sciences, Moscow.
On the high banks of the Moscow River near Gagarin Square in 1994, completed the 20-year construction of the new complex of the Presidium of the Russian Academy of Sciences. 23-storey high-rise building and a few low-rise volumes about him at the start of construction in 1974 did not have analogues in the practice of the Moscow construction.

The main decorative element, and eventually became a symbol of the complex, are made of metal and glass art compositions that adorn the main volumes. The people they, in accordance with the purpose of the construction, immediately nicknamed "golden brains" and came up with a lot of legends about this their purpose, including candid "conspiracy theory".

15. Restaurant "Pearl", Baku, Azerbaijan.
Another spectacular hyperboloid structure - cafe "Pearl" on the seaside promenade of Baku. Outdoor Pavilion, People rescued in the heat of summer, is a fine example of architecture of the 1960s, minimalist in comparison with the monumental "Stalinist" Neoclassicism and still uncommon in an engineering sense.

Similar cafe twin appeared a decade later in the capital city of Frunze Soviet Kyrgyzstan, and both buildings date back to the structures of the Spanish architect Felix Candela, such as his restaurant Manantiales, built in 1958 in a suburb of Mexico City.

14. Museum of Ilia Chavchavadze, Kvareli, Georgia.
Museum of Georgian poet and journalist Ilia was designed by one of the most avant-garde Soviet architects Victor Dzhorvenadze and commissioned in 1979.

Volume of complex intertwining spirals of white surrounded the provincial one-storied houses and the ancient church of the XI century looks alien visitors.

13. Hotel "Olympia", Tallinn, Estonia.
A complete contrast to the previous construction is another Tallinn "Olympic" hotel. Open in 1980, the 28-story tower at 405 rooms, as if collected from the cubes of different sizes, got the trim of dark gray glass and anodized aluminum. Gloomy-looking colossus nevertheless well within the Scandinavian architectural tradition that continued to bear fruit in Estonia, despite the established Soviet power in the country.

During the construction of communism "Olympia" was famous for his outspoken variety show, now renovated, distort the original, brutal appearance of the building, it has grown into a respectable business hotel, which is still one of the high-rise landmarks of the Estonian capital.

12. Central Research Institute of Robotics and Technical Cybernetics, St. Petersburg.
One of the most famous designs of the Soviet "space" architecture. Is designed by S. Savin and B. Artyushina for 14 years (1973-1987), Research Complex is a combination of an extended curved four-storey laboratory building and contrasting with her massive crenellated towers of the test center.

Here, among other things, for example, experiments were conducted with 16-meter arm only in the Soviet Union space shuttle "Buran".

11. Embassy of the USSR, Cuba, Havana.
The only example of Soviet architecture in our list, located outside the space of the former Soviet Union - a monumental tower of the Embassy of the USSR, and now Russia, in Havana. Impressive symbol of the Soviet presence in Cuba fraternal in the vicinity of "probable enemy".

Complex, similar to the modern version of the monastery with the giant bell tower in the center, was built in 1985 designed by V. Piasecki.

10. hotel "Salute", Kiev, Ukraine.
The building, built in 1984 (Arch. A. Miletsky) is a load-bearing concrete pipe on which hinged cantilever six residential floors with in terms of the shape of an ellipse. Inside the pipes are elevators, communication and the spiral ramp, where you can walk down the floor. On the second floor of the building portion that the restaurant is located. From above, the roof, the second assumed - a summer restaurant. In the basement of the parking is for cars.

The original building was designed 18-story, but in the process of building his "cut", so it does not compete with the tall bell tower of the Kiev-Pechersk Lavra. According to specialists hotel architecture inspired metabolism, popular in Japan 1960-70-ies.

9. Regional Drama Theatre named after Fyodor Dostoevsky, Novgorod, Russia.
The building of the regional drama theater built in 1987, designed by V. Somov. The work on the construction involved and work in those years, in the late 1970s - early 1980s, the institute "Giproteatr" later known musician Andrei Makarevich.

If desired, in an abstract composition of the theater you can see the references to the ancient architecture, a monument which is particularly rich in Novgorod, although, of course, and in the modern interpretation.

8. Hotel "Plate" Dombay, Russia.
In 1969, on the slope of Mount Mussa-Achitara, at 2250 meters above sea level, has landed "flying saucer". It is a futuristic shape for the architects chose a small hotel near the ski resort Dombay.

The building has only three rooms (two 2-seater and one 4-bed), and a common living room with a fireplace. The design of the hotel is made of fiberglass reinforced polyester. The hotel can be transported by helicopter or completely disassembled into 16 segments and transported in parts.

7. Regional Theatre in Grodno.
Building regional theater, built in Grodno in 1977-1984 under the project of the Moscow Institute "Giproteatr" (Arch. G. Motschulsky), has managed to become a true symbol of the city, along with its many by Belarusian standards historical sights.

Multifaceted volume, supported by a kind of ribs - buttresses with large semicircular windows in the foyer and lobby areas surrounding the hall with 800 seats, resembles a kind of castle tower, standing on the high bank of the Neman.

6. Pension "Friendship", Yalta, Ukraine.
Pension in the form of several toothed disks installed on three pillars, built jointly by Soviet and Czechoslovak specialists. The building was designed to simultaneously rest on the southern Crimean coast 400 citizens of the USSR and Czechoslovakia.

To ensure maximum comfort bedrooms are located on the outer perimeter of the five-story building with a focus on the picturesque natural surroundings.

Thanks to its original architecture of the building "Friendship" even managed to get into the movie Resident Evil: Retribution (2012), where he addressed the role of a former Soviet military base in Kamchatka.

5. Crematorium, Kiev, Ukraine.
Another work of Abram Miletsky Kiev architect, author of the hotel "Salute". Located on the territory of the cemetery building flannelette, is a set of complex arch volumes, less reminiscent of his sad features.

Kiev crematorium still looks innovative, even against the background of contemporary creations of the world's architectural stars, referring to the works of Frank Gehry or Zaha Hadid.

4. The House of Soviets, Kaliningrad, Russia.
Two tall rectangular tower, made of embossed panels and combined in two levels covered passages, were built in 1970 on the site of the former castle of Koenigsberg and for a long time became the most famous long-term western outpost of Russia.

21-storey complex, designed by Leon Misozhnikovym and Galina Kucher and still completed relatively recently, in the environment of local residents immediately nicknamed "Bury the robot" - the building really looks like his head.

3. Corps of Engineers Department of highways of the Georgian SSR, Tbilisi, Georgia.
Striking complex stands on a steep rocky slope above the river Kura. Three vertical towers of different heights combined intersecting at right angles to the horizontal two-storey blocks. The building was built in 1975 by architect George Chakhava, ironically, the then Minister of the post roads of Georgia, t. E. In fact the author of the project was both its customer.

The basic idea was the least Chakhava use the earth's surface, which frees up space for plants. Vertical towers, the tallest of which has 18 floors, the building visually increase, causing an analogy with the crown of the tree. Who belongs to the former Ministry of the Bank of Georgia.

2. Exhibition Complex "Belexpo", Minsk.
Swan Song of the Belarusian Soviet architecture - built in 1989 on the prospectus Masherova exhibition pavilion architect Leonard Moskalevich - was a success.

"External structure is very beautiful. It resembles an open flower with a slightly elongated and curved upward petals, which, as it covers a huge crystal vase neck "- the newspapers late 1980s. Constructive solution of the building required great skill and innovation in the production of construction work. The authors of the project have developed a unique system for the time the pavilion - with the help of five hyperbolic paraboloid, and the ease of expressing the picturesque architectural forms. Between them in strictly specified geometry was stretched metal frame: guys that are spraying the fresh concrete. Indoor area - 4500 sq.
Also:
Tags
See also
Belief in UFOs
Drawings secret flying saucer
Bridge with a flying saucer
Watch the live test "flying saucer» NASA to land on Mars
NASA released video report on the tests "flying saucer" for landing on Mars
On Mars, have found a flying saucer
Airbus has patented a passenger flying saucer
The house is a monument on Mount Buzludzha
Masterpieces of Soviet architecture
Fantastic facilities Soviet architecture











