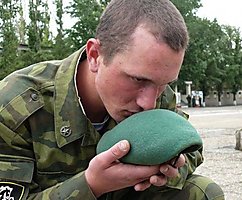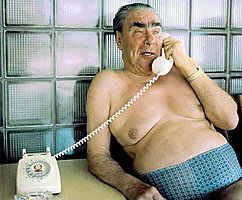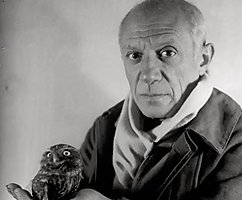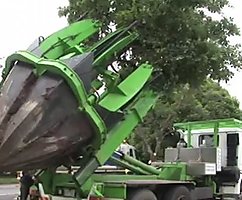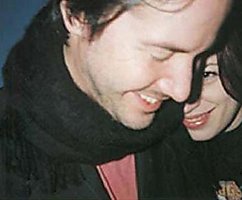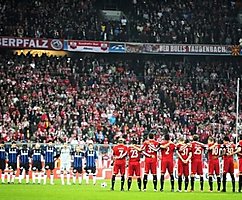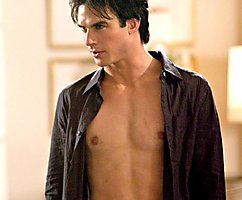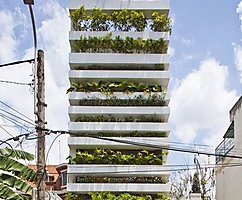Moscow Yesterday and Today.
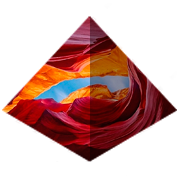 Bashny.Net
Bashny.Net
Klascny project paszec. Photographs of the same places in Moscow after tens or even hundreds of years. It is interesting to see how streets and buildings have changed over time.
Pokrovka
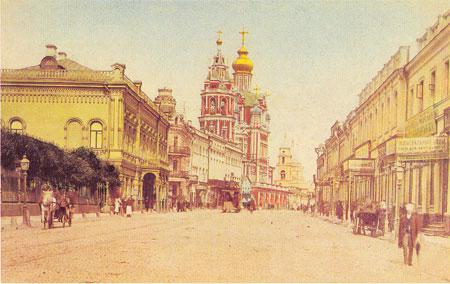
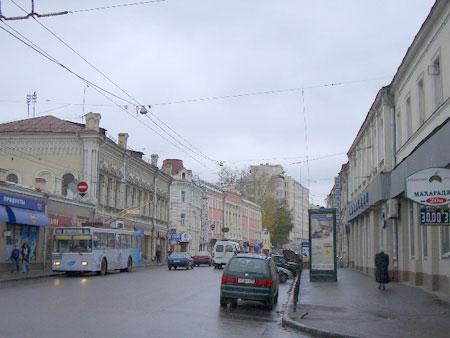
View "Pashkov House" street. Mokhovaya and Znamenka.
Left on obeeh photos seen turnaround in Swan Lane:
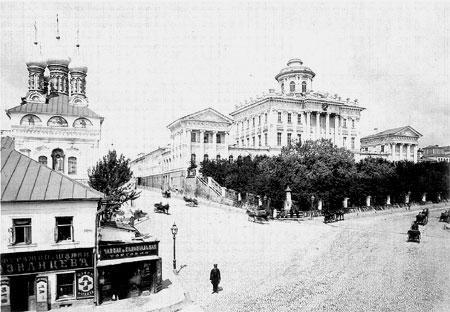
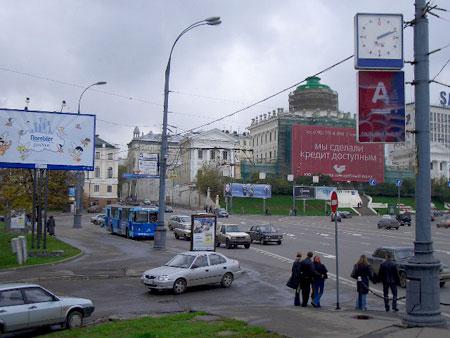
Ul.Kuznetsky Bridge
In the foreground an old photograph the famous "Khomyakov Grove" (story below):
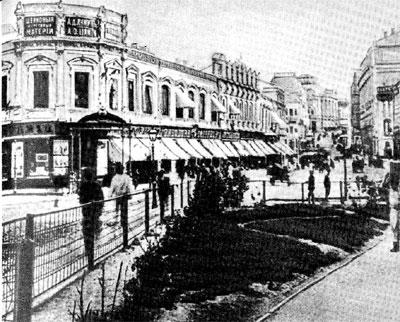
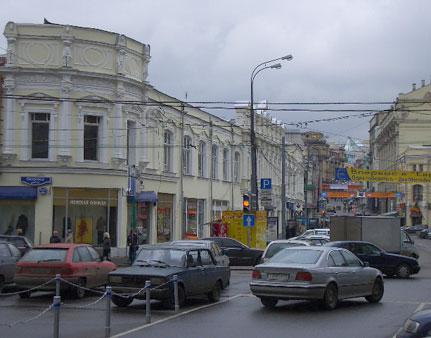
But the story of "Khomyakova groves»:
Young businessman Hamsters inherited a huge plot of land near the Petrovka border
which is contrary to plan for the future of urban development: Part Khomyakovsky possessions
Moscow authorities wanted to buy to expand the Kuznetsk alley. Khomyakov said that
he on the ground plans, garden section iron fence, broke out there "stunted»
garden. On the threat of the Chief of Police to expel him from Moscow to 24 hours landowner replied:
"I can be evicted. I'll leave, but remain my property. " As a result, in the midst of
Kuznetsk alley more than a year lasted a small triangular garden, nicknamed
Muscovites Khomyakovsky grove. To destroy it, according to Gilyarovskogo on the dispute with its
editor in chief of the journalist "Entertainment" Pazukhin he sent Khomyakov galley with a caricature
- Ass face Khomyakov, walking in the woods. The next morning the greens and the lattice disappeared.
st. Maroseyka:
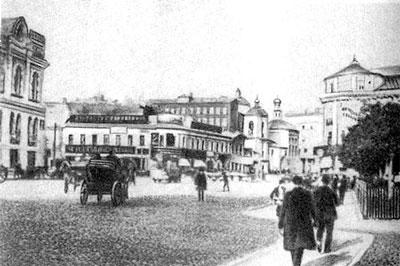
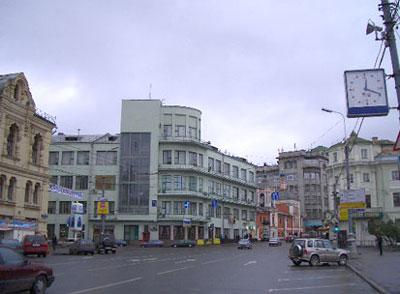
Alexandrovsky Garden:
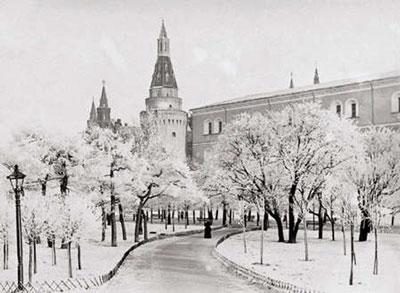
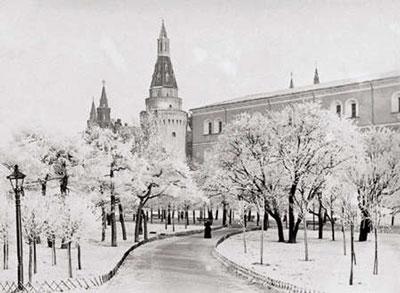
Lubyanka Square
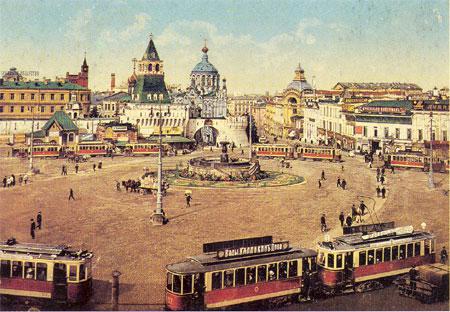
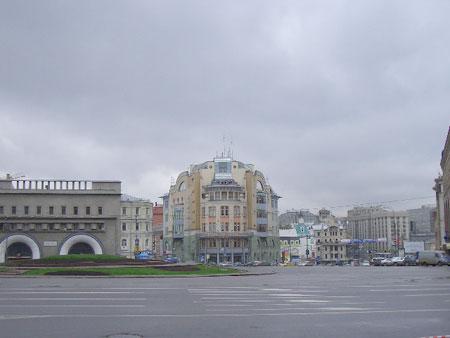
Krestovsky Gate (pl. Riga station)
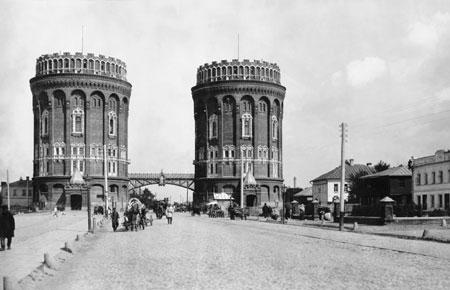
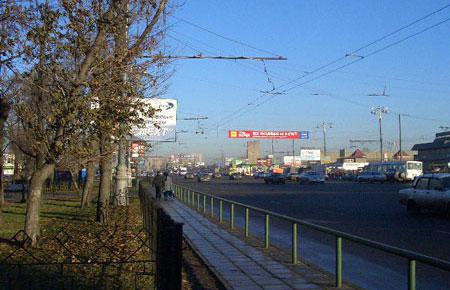
Water towers Mytishchi water supply system were built in 1892.
In each of Krestovsky towers at a height of thirty meters from the ground tank was 150
thousand buckets (1900 m3).
From here the water was on the cast-iron water pipes in the city center.
Towers demolished in 1940.
ul.Znamenka (left Pashkov House)
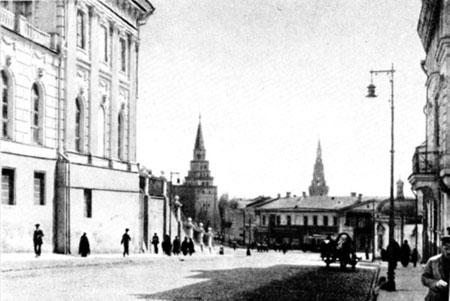
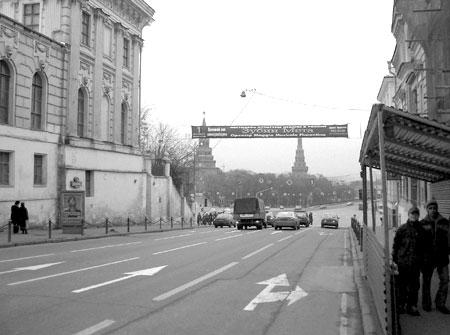
Moskvoretskaya Street
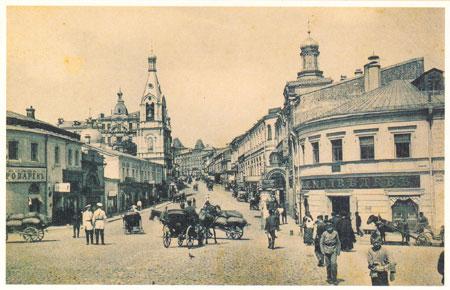
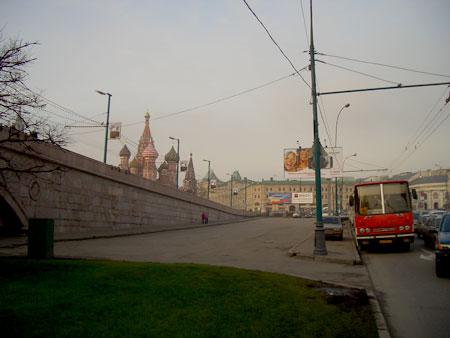
Moskvoretskaya street between the street and Varvarka Moskvoretskaya embankment parallel
Vasilyevsky Slope. In the XIV century. I connected the townsmen to the marina on the Moscow River. In 1634-38 it
cut the wall of China-town with Moskvoretskaya gateway for access to the river. In the XVII century. Street
began at the Spassky Gate of the Kremlin, Red Square took place (between St. Basil
Cathedral and the place of execution) to Varvarka, then changed direction and went out to the river. On
Moskvoretskaya street from the charge is already the end of the XV century. was Mytnaya yard, and when it
Beast area where taxes collected from cattle, poultry, sleds, carts and so on. In the shops
Mytnaya yard traded meat. At the end of the XVIII century. there was a project of "settlement" Moskvoretskaya
streets with the destruction of buildings near the intersection with its Varvarka. As a result, the street was
shorter and more direct. On both sides of her stood two-storey houses with shops in the first
floors; by Zariadye building front facade was interrupted by a large courtyard Mytnaya (end
XVIII century. Architects SA Karin, IA Selehov), and from the Red Square - the church
Nikola Moskvoretsky (known since the XVI-XVII centuries .; rebuilt in 1829-32). In the 1930s.
almost all of the buildings of the street was destroyed due to the construction of a new Moskvoretsky
bridge; the remaining buildings demolished in the 1960s. during the construction of the hotel "Russia". Now on
Moskvoretskaya street no one home, it is a journey, a limited lawn
front of the hotel "Russia" and exit the bridge.
pl.Tverskoy outpost. The Arc de Triomphe.

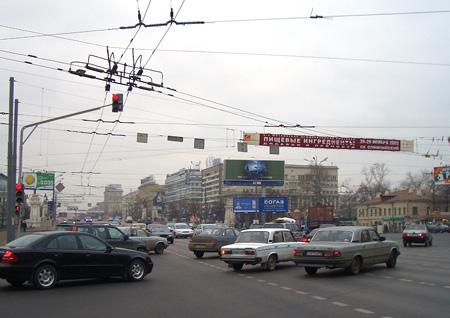
Originally at the center Tverskaya Zastava (pl. Belosrusskaya) where
path began in St. Petersburg; together with the adjacent sides of the guardroom made out
grand entrance to the city. Stone odnoprolёtnaya Arc de Triomphe has a height of 28 m
built in 1827-34 by the project OI Beauvais in place of wood, erected in 1814 to
welcome the Russian troops returning from Western Europe after defeating
French Emperor Napoleon I. The special solemnity and at the same time thin
decorative expressiveness of monumental plastic forms of arches in the Empire style gave
numerous cast iron parts of its decoration, including 6 pairs of twelve-
columns placed between the statues of Russian soldiers, high relief "Expulsion of the French»,
"Liberation of Moscow" et al., Above the cornice - allegorical figure of Victory crowning arch
Chariot of Glory (all the sculptures - works IP Vitali). In 1936 the gates were torn down, and some
sculptural decoration transferred to the Museum of Architecture. In 1966 - 1968 Arc de Triomphe was
recreated on a new place - at Poklonnaya Gora, near the Museum-panorama "The Battle of Borodino." For
building used reinforced concrete, white marble facing of the plinth was
replaced by granite, the walls are lined with limestone blocks of the Crimean, all missing
sculptural details, as well as twelve-pillars were re-cast iron (authors
Project VJ Libson, DI Kulchinskaya, NN Sobolev; sculptor VV Glebov).
Ryad
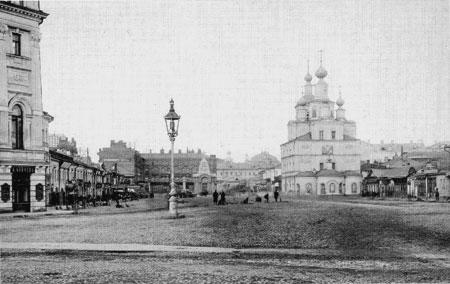
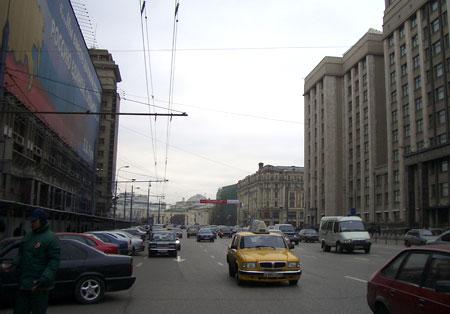
Okhotny Ryad (former Ohotnoryadskaya area in 1933-55 Square Okhotny in 1961-90 part
Avenue Marx), the street between the Manezhnaya Square and the Theater Square. Continued Moss
street turns into theater fare. It was inhabited already in the XV century .; in 1406 mentions the church
Paraskeva, in 1458 - Anastasia Church (opposite the street Bolshaya Dmitrovka). At the end of XV
at. street crossed the road to Novgorod, which was held on Red Square on Tverskaya Street, which
It led to the emergence here inns and forges. From 1565 due to the proximity
Oprichny yard on the north side of the street (now the even) began to settle nobles. In the XVII century.
there were the court of Prince Dolgoruky, Volyn boyars, VV Golitsyn with stone chambers
palace type; the means Golitsyn was built Paraskeva Church (XVII century.).
The other side occupied by shopping arcades are located along the street parallel to the river bed.
Neglinnoy: Malt, Rye and flour. In 1737, the ranks of the liberated and burned
area set aside for posting here Okhotny (shops, where they sold the bat bird),
Moss previously located near the street on the modern Manezh Square. In the area in front
Tverskaya Street was built a new state-owned Mint (from 1742 in its building housed
Berg-board). According to the plan in 1775 in Okhotny Ryad was formed area, to create
which in 1793 demolished Anastasia church and several other buildings; the shop moved to southern
side of the square. On the north side, at the corner of Bolshaya Dmitrovka, in 1784-87 rebuilt for
Nobility House of Prince VM Dolgorukov-Crimean (d. 2, the architect MF Kazakov).
In 1812 the wooden benches were burned and were replaced by rows of stone trading. In the XIX century. District
Okhotny acquired exclusively commercial character: it housed shops, warehouses,
hotels, restaurants, etc. In 1930 Ryad renovated, almost all the old buildings in
including the House of Golitsyn and the Church of St. Paraskeva, demolished at this place - hotel «Moscow»
(d. 7, 1935 Architects Stapran OA, AV Shchusev, etc .; the second stage - 1977, architects
AB Boretsky, DS Solopov, IN Rozhin) and the building of the Council of Labor and Defense (q. 12, 1933-36,
architect AJ Langman, now the building of the State Duma). Part Okhotny disappeared in connection with the formation of the Manezh Square. On the north side of the street out Tverskaya street and
Dmitrovka.
View of the hotel "National»
from Okhotny Ryad.
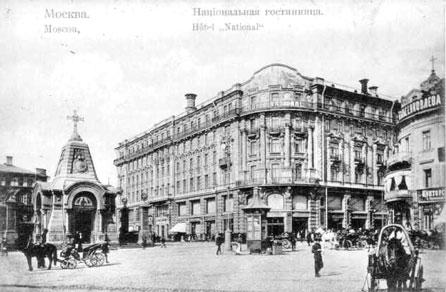
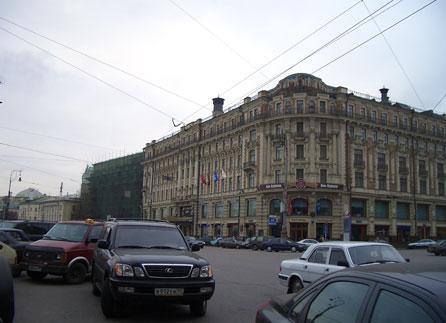
Opened at the beginning of the XX century "National" has become one of the most modern hotels of its
time. At its construction were used modern technologies - it was equipped with
elevators and telephones, mechanical ventilation systems and water closets. After
Revolution "National" was the first House of the Soviets in 1918 lived here with Lenin
wife. Gradually, the hotel turned into a hostel for the party nomenclature and became
to decline. In the thirties of the last century, the hotel renovated, furnished
furnishings from the disbanded mansions and palaces. During the Second World War there
housed the foreign embassies and diplomatic missions. Within the walls of the hotel was carried out
Negotiations Joseph Stalin and Winston Churchill. The recent history of "National" began with the opening
hotel after a four-year renovation in 1995
"National" is recognized as a monument of history and architecture. During the renovation of the facade and
the interior of the building was refunded the original appearance, and modern engineering systems were
laid so as not to harm the building. Under the multiple layers of paint were found
painting of the last century, stucco and frescoes. Now they adorn most expensive room
hotel. The interiors of "National" are more than 400 original antiques.
Belorussky Railway Station
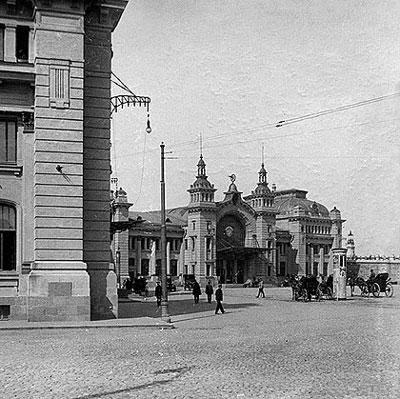
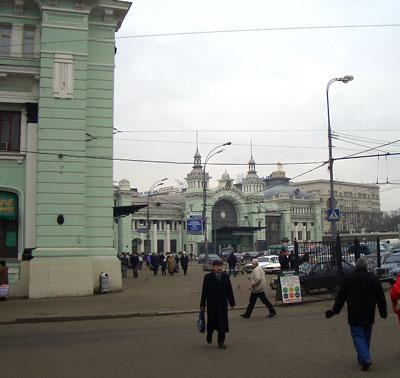
Barbaric gates
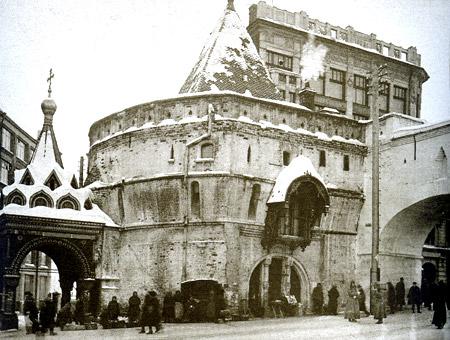
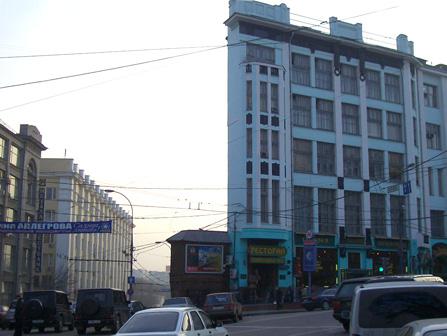
The wall of China-town and a tower with the barbarous gate built in the 30s. XVI century.
Barbarian tower standing on the break wall on a steep slope,
It was one of the most powerful fortifications in the Kitai-Gorod.
In the plan it resembled Kutafya tower of the Kremlin.
The tower was put forward a long way, and under it were to take a deep underground chamber - "rumors" to fight the enemy tunnel.
Decorative parapet, four-sided tent and windows in the upper tier
(between loopholes) are arranged in the XVII century and distorted the simple monolithic architecture of the tower, which is directly analogous to the Italian treatises on fortification XV-XVI centuries.
Tower rare mashikuli * was originally a travel, and travel on it with defense purposes was arranged with "bloat."
The original gates are visible on the side of the tower on the right (above them - a large icon case for the icon).
Wide arch Prolomnaya gate, arranged directly in the wall - Late.
The tower was demolished in 1934.
Then, the entire wall was demolished completely, except for the curtains in Kitaygorodsky Travel
and at the Revolution Square.
Soljanka
Church of the Nativity of the Blessed. Virgin, which spit
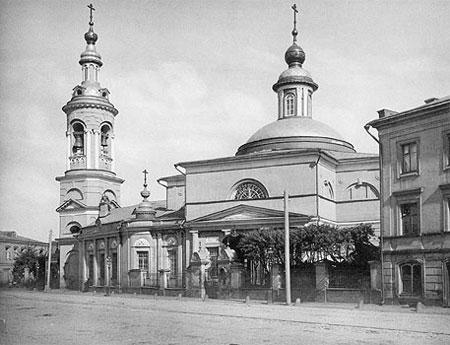
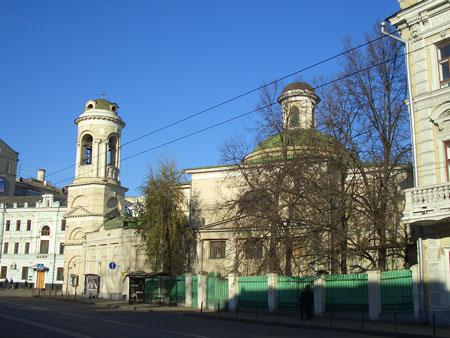
Outdoor Solianke, at the fork with Podkolokolny alley, there is a temple of the Nativity of the Blessed Virgin Mary in Kulishki (on the spit).
The first church on the site has been known since 1547, stone built circa 1600 Here too
You can remember the heroes of the Battle of Kulikov, because Alabovoy slopes of the mountain where is
Temple also buried the fallen in the Kulikovo field. Today, the existing church was built in 1801-1821
years. the inclusion of parts of the ancient temple of the XVIII century. After the closure of the church in 1930, the building was
Busy administrative institution, the head of the bell tower and disassembled.
Now the church was returned to the church and restored.
Worship in the temple has a feature - it takes place in the Old Church and Alanian
languages.
So the residents of North Ossetia-Alania (Alans were baptized in IV in.)
have the opportunity to pray in their own language.
Vasilevsky descent
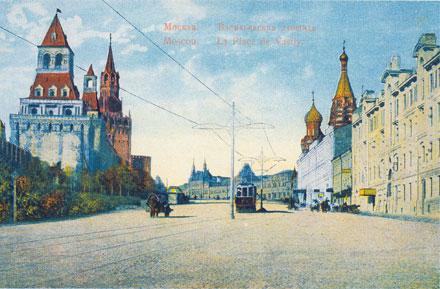
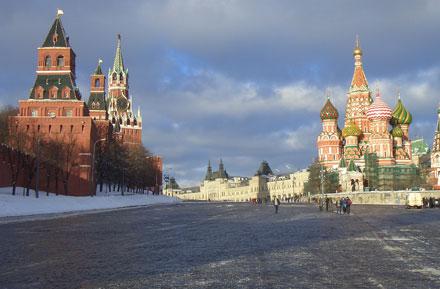
Vasilevsky descent travel along the Kremlin wall on Red Square to the Kremlin embankment. Named St. Basil's Cathedral (Cathedral of the Intercession on the Moat). Vasilevsky descent was formed as a result of the reconstruction of Red Square after the fire of 1812, when the moat was filled, demolished diverter strelnitsa Constantine and Helen gates of the Kremlin, cleared and leveled the descent, but maintained buildings from the Cathedral of the Intercession on the Moat to the banks of the Moscow River.
In 1909, on Vasilyevsky Slope tram tracks were laid.
In 1936, in connection with the construction of new buildings Moscow River bridge, all on Vasilyevsky
the descent was destroyed, and he became a passing vehicle.
Lubyanka Square
(view on Nikolskaya)
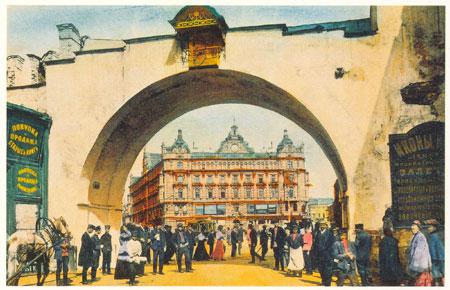
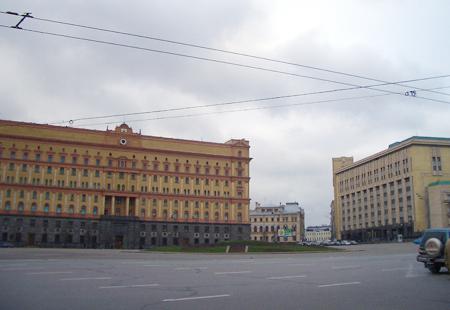
Arbat spared
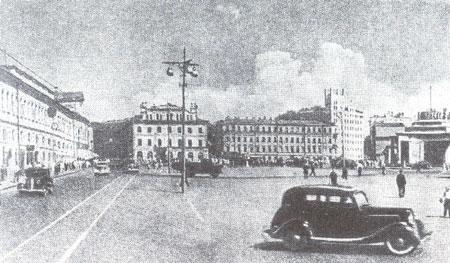
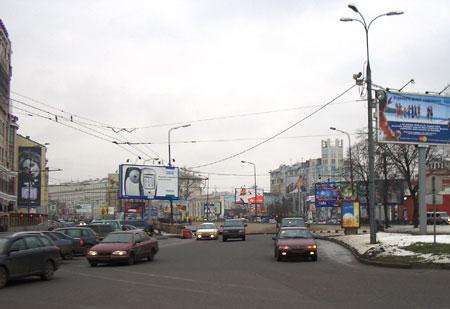
View of the Cathedral of Christ the Savior
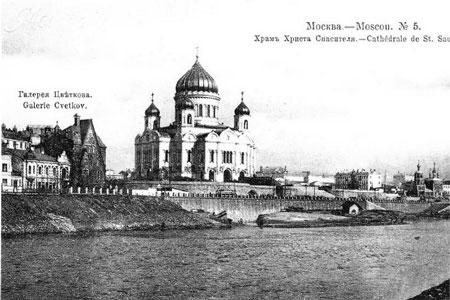
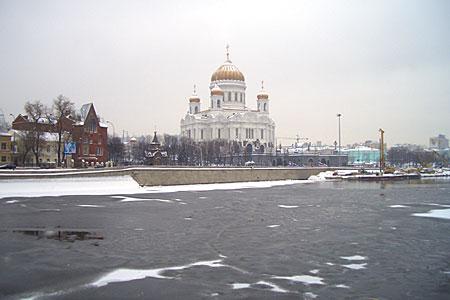
Temple of Christ the Savior in Moscow, was built in 1837-83 on the site of a former monastery
Alekseevskogo project KA Shades (1832) as the memorial church dedicated to the Patriotic War of 1812.
Erected in the so-called Russian-Byzantine style, grand in scale (the height of 103 m 3)
The building has a luxury exterior and interior decoration (sculpture PK Klodt, AV
Loganovsky, NA Ramazanov, FP Tolstoy, painting VV Vereshchagin, KE Makovsky, V.
Surikov, etc.).
It was blown up on December 5 1931.
Until 1993, in its place there was a swimming pool "Moscow»
In 1995 work began on the reconstruction of the temple.
August 19th, 2000 His Holiness Patriarch Alexy II made a great consecration of the Cathedral of Christ the Savior.
Taganskaya Square
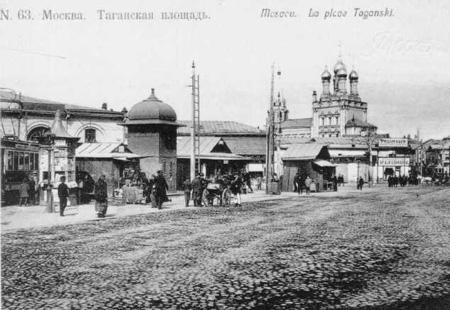
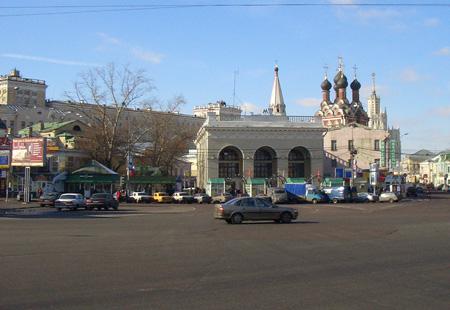
Old crafts and shopping district of Moscow.
The area got its name from the gate in the wall Tagansky earthen city, and the gates in
turn - on Taganka suburb where they lived craftsmen forged iron tripods
Boiler field kitchens - Tagal.
From the XVII century. T. gates existed for imported market. At the end of the XVIII century. and after the fire of 1812
Taganskaya area renovated.
Since the end of the XVIII century. It was built with stone benches.
In 1813 there were built shopping arcade (architect OI Bove).
In 1950, the lobby constructing art. Taganskaya (Arch. A. Medvedev and K. Ryshkov)
At the beginning of the 1960s. Taganka Square is laid under a transport tunnel. In 1970-ies.
reconstructed.
During the reconstruction of a shopping arcade and a large part of the old buildings demolished.
Arena
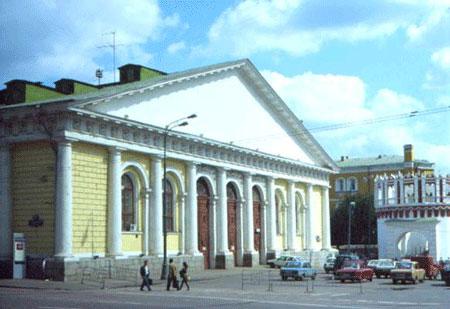
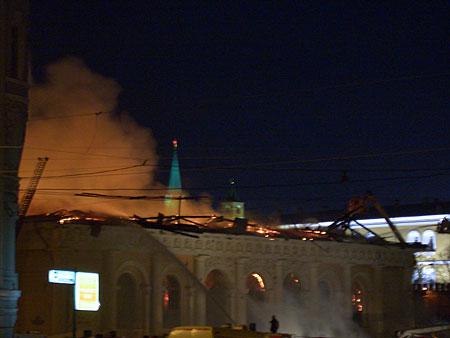
Built in 1817 to the 5th anniversary of the victory over Napoleon.
Construction lasted 6 months and was completed on the day of the military parade in the presence of
Emperor Alexander I.
The project is designed as an engineer AA Betancourt, works engineers led AL Carbon and
AND I. Kashperov.
To cover the building (width 45 m) has developed a unique design of
reactionless wooden trusses.
Contemporaries wrote that the building of the arena "in huge, architecture and design of the roof is not
nothing like it in Europe »
There are cases when foreign engineers come to study a system of overlapping arena.
In 1825 the architect OI Beauvais was drafted facade decoration. He gave construction
modern look.
The integrity of the shape of the construction is due to conciseness and uniformity of large architectural
parts. Measuring rhythm of extended facades (over 166 m) created an arcade of window openings,
three-quarter divided by Tuscan columns and a heavy entablature, including relief insert. Initially, the axis of the facade that faces the Alexander Garden was placed front semi-rotunda (lost). High gable roofs are often easier to visually set by dormer windows and smooth, without decoration, gables at the ends of the building. A very large urban Manezh role, designed the two streets, even more increased with the formation of huge space Manezh Square.
View of the "Metropol" and the Great Moscow hotel
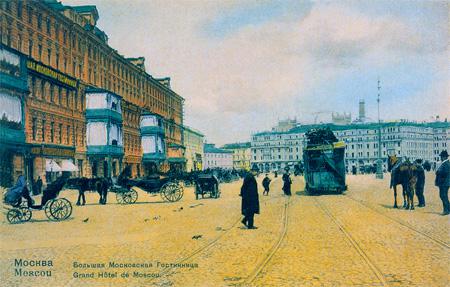
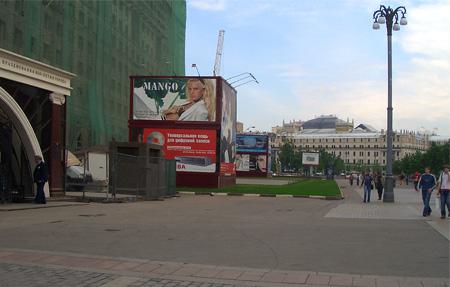
Golofteevsky passage.
Trading house "Muir and Mereliz»
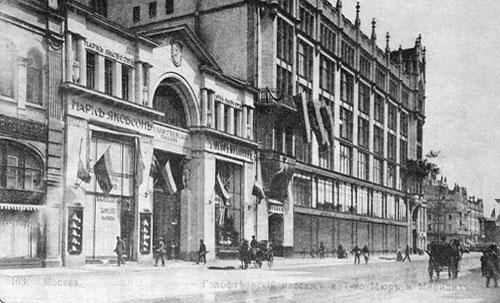
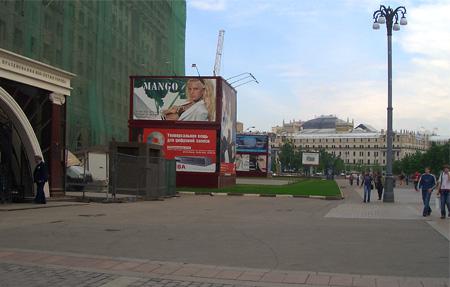
Shopping Gallery (left, small building), built in 1840, Prince Mikhail Golitsyn. Later, the gallery bought Golovteev merchant. At the beginning of the XX century and the nearby Alexander Golovteevsky passages (large building, survived to this day) became part of the commercial and industrial company "Muir and Mereliz».
Partnership "Muir and Mereliz" was founded in St. Petersburg in 1843 Scot Merelizom (Meriliz)
Archibalzom. Mereliza's successor, his wife's brother Scot Andrew Muir (1867 Moscow merchant
1st guild), the firm opened an office in Moscow, originally a trading house (in 1907 transformed into the partnership). Since 1878 rented, in 1885 he bought the three-storey building at the Theater Square, where next to the Wholesale Department Store opened millinery and dry goods.
In 1974 the building was demolished Golovteevskogo passage and in its place build a modern
building "TSUM»
Manezh Square
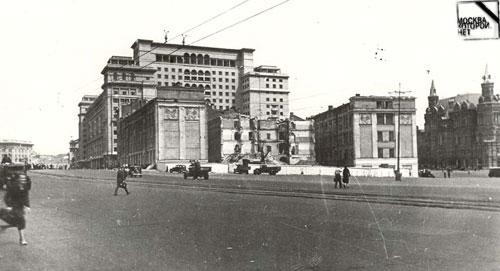
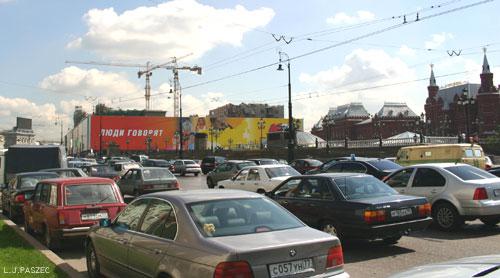
Patriarch's Ponds
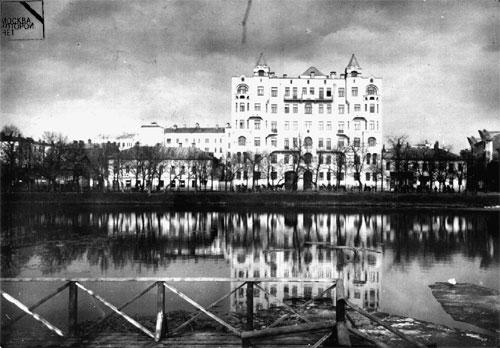
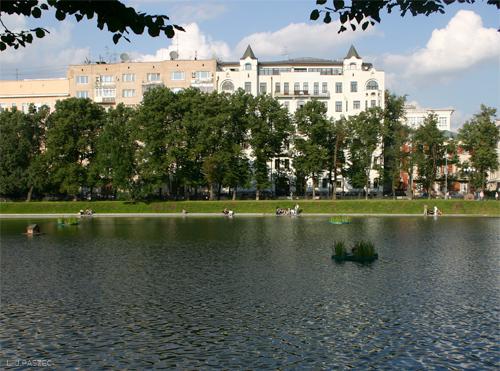
We know the Patriarch's Ponds - a third of existing here before the start of the XIX century three
Patriarch's Ponds. These three ponds located in the estate of the Patriarch with Goat swamp (around
Malaya Bronnaya street and Small Kozikhinskiy lane).
The memory of the Patriarch's Ponds Three remained in the title Trёhprudnogo alley.
Survivor third pond, which in 1932-92 was called Pioneer, has an area of 0, 99 ha. The average depth of 2 m. Power supply due to groundwater and surface water, as well as from the water. Beach reinforced concrete slabs. It is used as a resting place; winter - skating rink.
Patriarch's Ponds are known as the scene of the novel MA Bulgakov's "Master and Margarita".
In the square at Patriarch's Ponds (an area of about 3 hectares) in 1976 erected a monument to IA Krylov (sculptors AA Drevin, DY Mitlyansky, architect AG Chaltykyan). In 2003, Moscow authorities decided to perpetuate the memory of Mikhail Bulgakov installation Patrick (Moscow, "diminutive" the name of the pond) the composition of the sculptor Rukavishnikov. Perhaps no architectural project in the capital in recent years has not caused
such a resonance in the society, as the reconstruction of the Patriarch's Ponds. His initial version
Pokrovka


View "Pashkov House" street. Mokhovaya and Znamenka.
Left on obeeh photos seen turnaround in Swan Lane:


Ul.Kuznetsky Bridge
In the foreground an old photograph the famous "Khomyakov Grove" (story below):


But the story of "Khomyakova groves»:
Young businessman Hamsters inherited a huge plot of land near the Petrovka border
which is contrary to plan for the future of urban development: Part Khomyakovsky possessions
Moscow authorities wanted to buy to expand the Kuznetsk alley. Khomyakov said that
he on the ground plans, garden section iron fence, broke out there "stunted»
garden. On the threat of the Chief of Police to expel him from Moscow to 24 hours landowner replied:
"I can be evicted. I'll leave, but remain my property. " As a result, in the midst of
Kuznetsk alley more than a year lasted a small triangular garden, nicknamed
Muscovites Khomyakovsky grove. To destroy it, according to Gilyarovskogo on the dispute with its
editor in chief of the journalist "Entertainment" Pazukhin he sent Khomyakov galley with a caricature
- Ass face Khomyakov, walking in the woods. The next morning the greens and the lattice disappeared.
st. Maroseyka:


Alexandrovsky Garden:


Lubyanka Square


Krestovsky Gate (pl. Riga station)


Water towers Mytishchi water supply system were built in 1892.
In each of Krestovsky towers at a height of thirty meters from the ground tank was 150
thousand buckets (1900 m3).
From here the water was on the cast-iron water pipes in the city center.
Towers demolished in 1940.
ul.Znamenka (left Pashkov House)


Moskvoretskaya Street


Moskvoretskaya street between the street and Varvarka Moskvoretskaya embankment parallel
Vasilyevsky Slope. In the XIV century. I connected the townsmen to the marina on the Moscow River. In 1634-38 it
cut the wall of China-town with Moskvoretskaya gateway for access to the river. In the XVII century. Street
began at the Spassky Gate of the Kremlin, Red Square took place (between St. Basil
Cathedral and the place of execution) to Varvarka, then changed direction and went out to the river. On
Moskvoretskaya street from the charge is already the end of the XV century. was Mytnaya yard, and when it
Beast area where taxes collected from cattle, poultry, sleds, carts and so on. In the shops
Mytnaya yard traded meat. At the end of the XVIII century. there was a project of "settlement" Moskvoretskaya
streets with the destruction of buildings near the intersection with its Varvarka. As a result, the street was
shorter and more direct. On both sides of her stood two-storey houses with shops in the first
floors; by Zariadye building front facade was interrupted by a large courtyard Mytnaya (end
XVIII century. Architects SA Karin, IA Selehov), and from the Red Square - the church
Nikola Moskvoretsky (known since the XVI-XVII centuries .; rebuilt in 1829-32). In the 1930s.
almost all of the buildings of the street was destroyed due to the construction of a new Moskvoretsky
bridge; the remaining buildings demolished in the 1960s. during the construction of the hotel "Russia". Now on
Moskvoretskaya street no one home, it is a journey, a limited lawn
front of the hotel "Russia" and exit the bridge.
pl.Tverskoy outpost. The Arc de Triomphe.


Originally at the center Tverskaya Zastava (pl. Belosrusskaya) where
path began in St. Petersburg; together with the adjacent sides of the guardroom made out
grand entrance to the city. Stone odnoprolёtnaya Arc de Triomphe has a height of 28 m
built in 1827-34 by the project OI Beauvais in place of wood, erected in 1814 to
welcome the Russian troops returning from Western Europe after defeating
French Emperor Napoleon I. The special solemnity and at the same time thin
decorative expressiveness of monumental plastic forms of arches in the Empire style gave
numerous cast iron parts of its decoration, including 6 pairs of twelve-
columns placed between the statues of Russian soldiers, high relief "Expulsion of the French»,
"Liberation of Moscow" et al., Above the cornice - allegorical figure of Victory crowning arch
Chariot of Glory (all the sculptures - works IP Vitali). In 1936 the gates were torn down, and some
sculptural decoration transferred to the Museum of Architecture. In 1966 - 1968 Arc de Triomphe was
recreated on a new place - at Poklonnaya Gora, near the Museum-panorama "The Battle of Borodino." For
building used reinforced concrete, white marble facing of the plinth was
replaced by granite, the walls are lined with limestone blocks of the Crimean, all missing
sculptural details, as well as twelve-pillars were re-cast iron (authors
Project VJ Libson, DI Kulchinskaya, NN Sobolev; sculptor VV Glebov).
Ryad


Okhotny Ryad (former Ohotnoryadskaya area in 1933-55 Square Okhotny in 1961-90 part
Avenue Marx), the street between the Manezhnaya Square and the Theater Square. Continued Moss
street turns into theater fare. It was inhabited already in the XV century .; in 1406 mentions the church
Paraskeva, in 1458 - Anastasia Church (opposite the street Bolshaya Dmitrovka). At the end of XV
at. street crossed the road to Novgorod, which was held on Red Square on Tverskaya Street, which
It led to the emergence here inns and forges. From 1565 due to the proximity
Oprichny yard on the north side of the street (now the even) began to settle nobles. In the XVII century.
there were the court of Prince Dolgoruky, Volyn boyars, VV Golitsyn with stone chambers
palace type; the means Golitsyn was built Paraskeva Church (XVII century.).
The other side occupied by shopping arcades are located along the street parallel to the river bed.
Neglinnoy: Malt, Rye and flour. In 1737, the ranks of the liberated and burned
area set aside for posting here Okhotny (shops, where they sold the bat bird),
Moss previously located near the street on the modern Manezh Square. In the area in front
Tverskaya Street was built a new state-owned Mint (from 1742 in its building housed
Berg-board). According to the plan in 1775 in Okhotny Ryad was formed area, to create
which in 1793 demolished Anastasia church and several other buildings; the shop moved to southern
side of the square. On the north side, at the corner of Bolshaya Dmitrovka, in 1784-87 rebuilt for
Nobility House of Prince VM Dolgorukov-Crimean (d. 2, the architect MF Kazakov).
In 1812 the wooden benches were burned and were replaced by rows of stone trading. In the XIX century. District
Okhotny acquired exclusively commercial character: it housed shops, warehouses,
hotels, restaurants, etc. In 1930 Ryad renovated, almost all the old buildings in
including the House of Golitsyn and the Church of St. Paraskeva, demolished at this place - hotel «Moscow»
(d. 7, 1935 Architects Stapran OA, AV Shchusev, etc .; the second stage - 1977, architects
AB Boretsky, DS Solopov, IN Rozhin) and the building of the Council of Labor and Defense (q. 12, 1933-36,
architect AJ Langman, now the building of the State Duma). Part Okhotny disappeared in connection with the formation of the Manezh Square. On the north side of the street out Tverskaya street and
Dmitrovka.
View of the hotel "National»
from Okhotny Ryad.


Opened at the beginning of the XX century "National" has become one of the most modern hotels of its
time. At its construction were used modern technologies - it was equipped with
elevators and telephones, mechanical ventilation systems and water closets. After
Revolution "National" was the first House of the Soviets in 1918 lived here with Lenin
wife. Gradually, the hotel turned into a hostel for the party nomenclature and became
to decline. In the thirties of the last century, the hotel renovated, furnished
furnishings from the disbanded mansions and palaces. During the Second World War there
housed the foreign embassies and diplomatic missions. Within the walls of the hotel was carried out
Negotiations Joseph Stalin and Winston Churchill. The recent history of "National" began with the opening
hotel after a four-year renovation in 1995
"National" is recognized as a monument of history and architecture. During the renovation of the facade and
the interior of the building was refunded the original appearance, and modern engineering systems were
laid so as not to harm the building. Under the multiple layers of paint were found
painting of the last century, stucco and frescoes. Now they adorn most expensive room
hotel. The interiors of "National" are more than 400 original antiques.
Belorussky Railway Station


Barbaric gates


The wall of China-town and a tower with the barbarous gate built in the 30s. XVI century.
Barbarian tower standing on the break wall on a steep slope,
It was one of the most powerful fortifications in the Kitai-Gorod.
In the plan it resembled Kutafya tower of the Kremlin.
The tower was put forward a long way, and under it were to take a deep underground chamber - "rumors" to fight the enemy tunnel.
Decorative parapet, four-sided tent and windows in the upper tier
(between loopholes) are arranged in the XVII century and distorted the simple monolithic architecture of the tower, which is directly analogous to the Italian treatises on fortification XV-XVI centuries.
Tower rare mashikuli * was originally a travel, and travel on it with defense purposes was arranged with "bloat."
The original gates are visible on the side of the tower on the right (above them - a large icon case for the icon).
Wide arch Prolomnaya gate, arranged directly in the wall - Late.
The tower was demolished in 1934.
Then, the entire wall was demolished completely, except for the curtains in Kitaygorodsky Travel
and at the Revolution Square.
Soljanka
Church of the Nativity of the Blessed. Virgin, which spit


Outdoor Solianke, at the fork with Podkolokolny alley, there is a temple of the Nativity of the Blessed Virgin Mary in Kulishki (on the spit).
The first church on the site has been known since 1547, stone built circa 1600 Here too
You can remember the heroes of the Battle of Kulikov, because Alabovoy slopes of the mountain where is
Temple also buried the fallen in the Kulikovo field. Today, the existing church was built in 1801-1821
years. the inclusion of parts of the ancient temple of the XVIII century. After the closure of the church in 1930, the building was
Busy administrative institution, the head of the bell tower and disassembled.
Now the church was returned to the church and restored.
Worship in the temple has a feature - it takes place in the Old Church and Alanian
languages.
So the residents of North Ossetia-Alania (Alans were baptized in IV in.)
have the opportunity to pray in their own language.
Vasilevsky descent


Vasilevsky descent travel along the Kremlin wall on Red Square to the Kremlin embankment. Named St. Basil's Cathedral (Cathedral of the Intercession on the Moat). Vasilevsky descent was formed as a result of the reconstruction of Red Square after the fire of 1812, when the moat was filled, demolished diverter strelnitsa Constantine and Helen gates of the Kremlin, cleared and leveled the descent, but maintained buildings from the Cathedral of the Intercession on the Moat to the banks of the Moscow River.
In 1909, on Vasilyevsky Slope tram tracks were laid.
In 1936, in connection with the construction of new buildings Moscow River bridge, all on Vasilyevsky
the descent was destroyed, and he became a passing vehicle.
Lubyanka Square
(view on Nikolskaya)


Arbat spared


View of the Cathedral of Christ the Savior


Temple of Christ the Savior in Moscow, was built in 1837-83 on the site of a former monastery
Alekseevskogo project KA Shades (1832) as the memorial church dedicated to the Patriotic War of 1812.
Erected in the so-called Russian-Byzantine style, grand in scale (the height of 103 m 3)
The building has a luxury exterior and interior decoration (sculpture PK Klodt, AV
Loganovsky, NA Ramazanov, FP Tolstoy, painting VV Vereshchagin, KE Makovsky, V.
Surikov, etc.).
It was blown up on December 5 1931.
Until 1993, in its place there was a swimming pool "Moscow»
In 1995 work began on the reconstruction of the temple.
August 19th, 2000 His Holiness Patriarch Alexy II made a great consecration of the Cathedral of Christ the Savior.
Taganskaya Square


Old crafts and shopping district of Moscow.
The area got its name from the gate in the wall Tagansky earthen city, and the gates in
turn - on Taganka suburb where they lived craftsmen forged iron tripods
Boiler field kitchens - Tagal.
From the XVII century. T. gates existed for imported market. At the end of the XVIII century. and after the fire of 1812
Taganskaya area renovated.
Since the end of the XVIII century. It was built with stone benches.
In 1813 there were built shopping arcade (architect OI Bove).
In 1950, the lobby constructing art. Taganskaya (Arch. A. Medvedev and K. Ryshkov)
At the beginning of the 1960s. Taganka Square is laid under a transport tunnel. In 1970-ies.
reconstructed.
During the reconstruction of a shopping arcade and a large part of the old buildings demolished.
Arena


Built in 1817 to the 5th anniversary of the victory over Napoleon.
Construction lasted 6 months and was completed on the day of the military parade in the presence of
Emperor Alexander I.
The project is designed as an engineer AA Betancourt, works engineers led AL Carbon and
AND I. Kashperov.
To cover the building (width 45 m) has developed a unique design of
reactionless wooden trusses.
Contemporaries wrote that the building of the arena "in huge, architecture and design of the roof is not
nothing like it in Europe »
There are cases when foreign engineers come to study a system of overlapping arena.
In 1825 the architect OI Beauvais was drafted facade decoration. He gave construction
modern look.
The integrity of the shape of the construction is due to conciseness and uniformity of large architectural
parts. Measuring rhythm of extended facades (over 166 m) created an arcade of window openings,
three-quarter divided by Tuscan columns and a heavy entablature, including relief insert. Initially, the axis of the facade that faces the Alexander Garden was placed front semi-rotunda (lost). High gable roofs are often easier to visually set by dormer windows and smooth, without decoration, gables at the ends of the building. A very large urban Manezh role, designed the two streets, even more increased with the formation of huge space Manezh Square.
View of the "Metropol" and the Great Moscow hotel


Golofteevsky passage.
Trading house "Muir and Mereliz»


Shopping Gallery (left, small building), built in 1840, Prince Mikhail Golitsyn. Later, the gallery bought Golovteev merchant. At the beginning of the XX century and the nearby Alexander Golovteevsky passages (large building, survived to this day) became part of the commercial and industrial company "Muir and Mereliz».
Partnership "Muir and Mereliz" was founded in St. Petersburg in 1843 Scot Merelizom (Meriliz)
Archibalzom. Mereliza's successor, his wife's brother Scot Andrew Muir (1867 Moscow merchant
1st guild), the firm opened an office in Moscow, originally a trading house (in 1907 transformed into the partnership). Since 1878 rented, in 1885 he bought the three-storey building at the Theater Square, where next to the Wholesale Department Store opened millinery and dry goods.
In 1974 the building was demolished Golovteevskogo passage and in its place build a modern
building "TSUM»
Manezh Square


Patriarch's Ponds


We know the Patriarch's Ponds - a third of existing here before the start of the XIX century three
Patriarch's Ponds. These three ponds located in the estate of the Patriarch with Goat swamp (around
Malaya Bronnaya street and Small Kozikhinskiy lane).
The memory of the Patriarch's Ponds Three remained in the title Trёhprudnogo alley.
Survivor third pond, which in 1932-92 was called Pioneer, has an area of 0, 99 ha. The average depth of 2 m. Power supply due to groundwater and surface water, as well as from the water. Beach reinforced concrete slabs. It is used as a resting place; winter - skating rink.
Patriarch's Ponds are known as the scene of the novel MA Bulgakov's "Master and Margarita".
In the square at Patriarch's Ponds (an area of about 3 hectares) in 1976 erected a monument to IA Krylov (sculptors AA Drevin, DY Mitlyansky, architect AG Chaltykyan). In 2003, Moscow authorities decided to perpetuate the memory of Mikhail Bulgakov installation Patrick (Moscow, "diminutive" the name of the pond) the composition of the sculptor Rukavishnikov. Perhaps no architectural project in the capital in recent years has not caused
such a resonance in the society, as the reconstruction of the Patriarch's Ponds. His initial version
Tags
See also
Residents of Lithuania and the offense concerned to project American photographer
Ten of the most famous labyrinths
Mystery man that you can see on the photo in social networks! Pay attention to these details.
In Harbin, officially opened the festival of ice and snow
CERN collider eyes of a tourist
Island Booth
20 Facts about the Aztecs, the last of the great Indian civilizations
Moscow Yesterday and Today in Photos
Photos of old Moscow HQ. Part 2 (37 pics)
